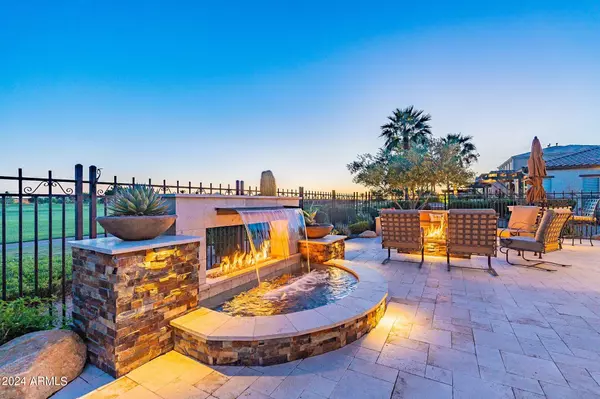$1,237,500
$1,250,000
1.0%For more information regarding the value of a property, please contact us for a free consultation.
1283 E SWEET CITRUS Drive Queen Creek, AZ 85140
2 Beds
2.5 Baths
2,622 SqFt
Key Details
Sold Price $1,237,500
Property Type Single Family Home
Sub Type Single Family - Detached
Listing Status Sold
Purchase Type For Sale
Square Footage 2,622 sqft
Price per Sqft $471
Subdivision Encanterra
MLS Listing ID 6778326
Sold Date 11/13/24
Style Santa Barbara/Tuscan
Bedrooms 2
HOA Fees $478/qua
HOA Y/N Yes
Originating Board Arizona Regional Multiple Listing Service (ARMLS)
Year Built 2009
Annual Tax Amount $5,822
Tax Year 2024
Lot Size 7,300 Sqft
Acres 0.17
Property Description
Nestled within Encanterra, the Tarragona residence epitomizes luxury living with its prime location on a sprawling 7300 sqft golf lot. Situated advantageously, it enjoys the added privacy of common space on the NW side, creating a serene retreat. Step inside to discover a spacious open floorplan designed for seamless entertaining. Two expansive kitchen islands and a gourmet kitchen adorned with built-in appliances set the stage for culinary delights. The great room, complete with a built-in media area and wine fridge, and a rolling wall of glass, bathes the interiors in natural light while offering captivating views of the golf course. Enhancing modern living, the home features Control4 automation for whole house audio along with a flex room set up as a dedicated media room. The large owner's suite beckons with bay windows, a slider to the covered patio, and custom his and hers closet organization. A multi-functioning secret room adds a touch of intrigue to the space. Set up as a gym now, it can be an office, gym, media room, "Female/Man Cave", music room, or additional storage. Additional highlights include solar, a flex/dining room and a private enclosed den with a custom-built Murphy bed for added versatility.
Outside, the renovated custom landscaping elevates the outdoor experience including a side courtyard with water feature and built-in BBQ and a preplummed gas line for a fire table. Outback, a fireplace, built-in high-top seating, firepit, and an inground hot tub surrounded by travertine create an inviting oasis.
The pièce de résistance is the breathtaking vista spanning approximately 200 degrees southwest from the backyard. Unobstructed panoramas encompassing 4+ fairways, the clubhouse, and the San Tan Mountains create a tranquil ambiance akin to residing within a nature sanctuary. Enjoy dazzling sunrises, to captivating sunsets. This property presents an exceptional opportunity to indulge in the beauty of nature while relishing in the comforts of home. Most furniture, furnishings, and audio available. Arizona Living is Right Here Waiting for You!
Location
State AZ
County Pinal
Community Encanterra
Direction Encanterra Dr, east on Neroli, west on Sweet Citrus
Rooms
Other Rooms Great Room, BonusGame Room
Master Bedroom Split
Den/Bedroom Plus 4
Separate Den/Office Y
Interior
Interior Features Breakfast Bar, 9+ Flat Ceilings, Drink Wtr Filter Sys, Soft Water Loop, Vaulted Ceiling(s), Kitchen Island, Pantry, Double Vanity, Full Bth Master Bdrm, Separate Shwr & Tub, High Speed Internet, Granite Counters
Heating Natural Gas
Cooling Refrigeration, Programmable Thmstat, Ceiling Fan(s)
Flooring Carpet, Tile, Wood
Fireplaces Number 1 Fireplace
Fireplaces Type 1 Fireplace, Exterior Fireplace, Fire Pit, Gas
Fireplace Yes
Window Features Dual Pane,Low-E,Vinyl Frame
SPA Above Ground,Heated
Exterior
Exterior Feature Covered Patio(s), Patio, Private Yard, Built-in Barbecue
Garage Dir Entry frm Garage, Electric Door Opener, Extnded Lngth Garage
Garage Spaces 2.0
Garage Description 2.0
Fence Wrought Iron
Pool None
Community Features Gated Community, Pickleball Court(s), Community Spa Htd, Community Spa, Community Pool Htd, Community Pool, Guarded Entry, Golf, Concierge, Tennis Court(s), Playground, Biking/Walking Path, Clubhouse, Fitness Center
Amenities Available Management, Rental OK (See Rmks)
Waterfront No
View Mountain(s)
Roof Type Tile
Private Pool No
Building
Lot Description Sprinklers In Rear, Sprinklers In Front, Desert Back, Desert Front, On Golf Course, Gravel/Stone Front, Gravel/Stone Back, Auto Timer H2O Front, Auto Timer H2O Back
Story 1
Builder Name Shea Homes
Sewer Public Sewer
Water City Water
Architectural Style Santa Barbara/Tuscan
Structure Type Covered Patio(s),Patio,Private Yard,Built-in Barbecue
New Construction Yes
Schools
Elementary Schools Ellsworth Elementary School
Middle Schools J. O. Combs Middle School
High Schools Combs High School
School District J. O. Combs Unified School District
Others
HOA Name Encanterra Com Assoc
HOA Fee Include Maintenance Grounds,Street Maint
Senior Community No
Tax ID 109-52-011
Ownership Fee Simple
Acceptable Financing Conventional, VA Loan
Horse Property N
Listing Terms Conventional, VA Loan
Financing Conventional
Read Less
Want to know what your home might be worth? Contact us for a FREE valuation!

Our team is ready to help you sell your home for the highest possible price ASAP

Copyright 2024 Arizona Regional Multiple Listing Service, Inc. All rights reserved.
Bought with Keller Williams Realty Sonoran Living






