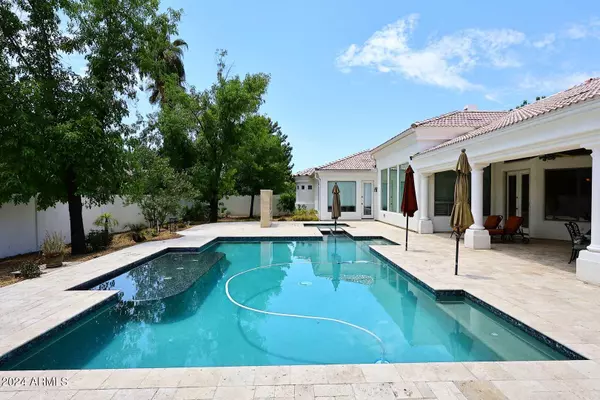$1,305,000
$1,450,000
10.0%For more information regarding the value of a property, please contact us for a free consultation.
7465 S RITA Lane Tempe, AZ 85283
5 Beds
3.5 Baths
4,158 SqFt
Key Details
Sold Price $1,305,000
Property Type Single Family Home
Sub Type Single Family - Detached
Listing Status Sold
Purchase Type For Sale
Square Footage 4,158 sqft
Price per Sqft $313
Subdivision Chelsea Manor
MLS Listing ID 6732708
Sold Date 10/31/24
Style Ranch
Bedrooms 5
HOA Fees $203/qua
HOA Y/N Yes
Originating Board Arizona Regional Multiple Listing Service (ARMLS)
Year Built 2000
Annual Tax Amount $8,365
Tax Year 2023
Lot Size 0.463 Acres
Acres 0.46
Property Description
Almost 1/2 acre lot, located in desired CHELSEA MANOR, a 29-home gated community, perfectly located just a few minutes from Intel, ASU, and shopping. Walking distance to Corbell Park. When you enter this majestic home with soaring ceilings, you'll be impressed with how comfortable you'll feel. As kitchens are the center of activity in the home, you'll love the features in this one, including the induction cooktop, stainless appliances, 2 pantries, and large windows. Your family room is flooded with natural light with views to the large heated pool and spa. Enjoy the gas fireplace on those cool nights. The spacious master bedroom includes a sitting area and fits your king-sized furniture nicely. CAT 6 wiring throughout. A remarkable find with uncompromising quality.
Location
State AZ
County Maricopa
Community Chelsea Manor
Direction Elliot to North on Rita Lane. Right into Chelsea Manor Subdivision. Go thru gate and go STRAIGHT. Home will be on the right in the culdesac. Use Google Maps.
Rooms
Other Rooms Family Room
Master Bedroom Split
Den/Bedroom Plus 5
Separate Den/Office N
Interior
Interior Features Central Vacuum, No Interior Steps, Kitchen Island, Pantry, Bidet, Double Vanity, Full Bth Master Bdrm, Separate Shwr & Tub, Tub with Jets, High Speed Internet, Granite Counters
Heating Natural Gas, ENERGY STAR Qualified Equipment
Cooling Refrigeration, Programmable Thmstat, Ceiling Fan(s)
Flooring Carpet, Tile
Fireplaces Number 1 Fireplace
Fireplaces Type 1 Fireplace, Gas
Fireplace Yes
Window Features Dual Pane,Tinted Windows
SPA Heated,Private
Exterior
Exterior Feature Circular Drive, Covered Patio(s), Private Street(s), Storage, Built-in Barbecue
Garage Dir Entry frm Garage, Electric Door Opener, Extnded Lngth Garage, RV Gate, Side Vehicle Entry
Garage Spaces 3.0
Garage Description 3.0
Fence Block
Pool Play Pool, Variable Speed Pump, Heated, Private
Landscape Description Irrigation Back
Community Features Gated Community
Waterfront No
Roof Type Tile
Private Pool Yes
Building
Lot Description Sprinklers In Front, Desert Back, Cul-De-Sac, Grass Front, Auto Timer H2O Front, Auto Timer H2O Back, Irrigation Back
Story 1
Builder Name B C G Homes
Sewer Public Sewer
Water City Water
Architectural Style Ranch
Structure Type Circular Drive,Covered Patio(s),Private Street(s),Storage,Built-in Barbecue
New Construction Yes
Schools
Elementary Schools Kyrene De Los Ninos School
Middle Schools Kyrene Middle School
High Schools Marcos De Niza High School
School District Tempe Union High School District
Others
HOA Name Chelsea Manor
HOA Fee Include Maintenance Grounds,Street Maint
Senior Community No
Tax ID 301-91-933
Ownership Fee Simple
Acceptable Financing Conventional
Horse Property N
Listing Terms Conventional
Financing Conventional
Read Less
Want to know what your home might be worth? Contact us for a FREE valuation!

Our team is ready to help you sell your home for the highest possible price ASAP

Copyright 2024 Arizona Regional Multiple Listing Service, Inc. All rights reserved.
Bought with RE/MAX Excalibur






