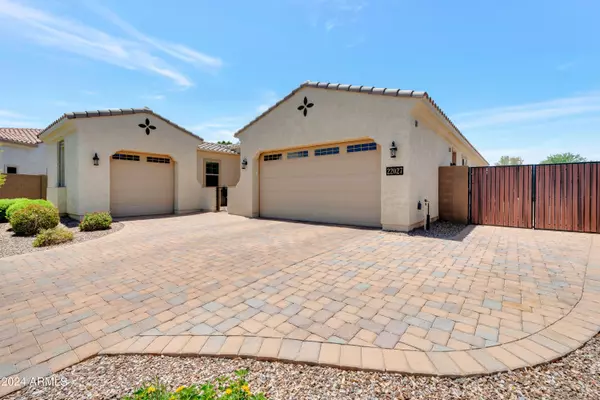$695,000
$715,000
2.8%For more information regarding the value of a property, please contact us for a free consultation.
22027 E ESCALANTE Road Queen Creek, AZ 85142
3 Beds
2.5 Baths
2,496 SqFt
Key Details
Sold Price $695,000
Property Type Single Family Home
Sub Type Single Family - Detached
Listing Status Sold
Purchase Type For Sale
Square Footage 2,496 sqft
Price per Sqft $278
Subdivision Charleston Estates Lots 1 Through 176 Replat
MLS Listing ID 6726296
Sold Date 09/27/24
Style Spanish
Bedrooms 3
HOA Fees $138/mo
HOA Y/N Yes
Originating Board Arizona Regional Multiple Listing Service (ARMLS)
Year Built 2015
Annual Tax Amount $3,367
Tax Year 2023
Lot Size 0.335 Acres
Acres 0.34
Property Description
This stunning three-bedroom, 2.5-bathroom, 3-car garage house boasts 2,496sf of living space, and is built on an oversized lot - 14,596sf making it the perfect home for those who value spaciousness and comfort. The property features a den/flex room, which can be used as an office, a playroom, or a guest room. The property offers modern warm hardwood-looking tile flooring throughout the living area, which is well-lit and accented with great details, such as, 8' doors, wood shutters, 4'' baseboards, niche in the dining room area. The kitchen is a chef's dream, with abundant cabinetry, gas cooktop, sleek stainless-steel appliances, quartz counter tops, kitchen island with pendant lighting and a stylish backsplash.
The bathrooms are spacious and well-appointed, with elegant vanities featuring granite countertops, the master bathroom offers a separate shower & tub. The property also features ample storage, making it easy to keep everything organized and tidy. The lush landscaping and inviting outdoor space provide the perfect backdrop for outdoor activities and relaxation. The spacious backyard features an inviting pool, a shaded pergola, electric shade awning, 1,900sf of grass, mature landscaping, view fence, and a paver patio, making it the perfect place to entertain guests or simply relax and enjoy the beautiful surroundings.
The exterior of the property is well-maintained and features an attractive architectural design, including a court yard at the entrance. The spacious driveway provides ample parking space, and the RV gate. This home also features the Taexx Built in Pest Control System, which is used to treat for pest & termites, in addition there are epoxy floors in the garage, shelving in the third car garage, and a whole-house water filtration system. With so many features and amenities, this property is truly a must-see for anyone looking for a "ready to enjoy" spacious and comfortable home.
Location
State AZ
County Maricopa
Community Charleston Estates Lots 1 Through 176 Replat
Direction West to 220th St, North to Quintero Rd, East to 220th Pl, South to property on the southwest corner of Escalante Rd & 220th Pl.
Rooms
Master Bedroom Split
Den/Bedroom Plus 4
Separate Den/Office Y
Interior
Interior Features Other, See Remarks, Eat-in Kitchen, Breakfast Bar, 9+ Flat Ceilings, Drink Wtr Filter Sys, Kitchen Island, Double Vanity, Full Bth Master Bdrm, Separate Shwr & Tub, High Speed Internet, Granite Counters
Heating Electric, Natural Gas
Cooling Refrigeration, Ceiling Fan(s)
Flooring Carpet, Tile
Fireplaces Number No Fireplace
Fireplaces Type None
Fireplace No
Window Features Sunscreen(s),Dual Pane
SPA None
Exterior
Exterior Feature Covered Patio(s), Gazebo/Ramada, Storage
Garage RV Gate
Garage Spaces 3.0
Garage Description 3.0
Fence Block, Wrought Iron
Pool Private
Community Features Playground, Biking/Walking Path
Amenities Available Management
Roof Type Tile
Accessibility Bath Grab Bars
Private Pool Yes
Building
Lot Description Corner Lot, Desert Back, Desert Front, Grass Back
Story 1
Builder Name Standard Pacific
Sewer Public Sewer
Water City Water
Architectural Style Spanish
Structure Type Covered Patio(s),Gazebo/Ramada,Storage
New Construction No
Schools
Elementary Schools Faith Mather Sossaman Elementary
Middle Schools Queen Creek Middle School
High Schools Queen Creek High School
School District Queen Creek Unified District
Others
HOA Name Charleston Estates
HOA Fee Include Maintenance Grounds
Senior Community No
Tax ID 314-09-811
Ownership Fee Simple
Acceptable Financing Conventional, FHA
Horse Property N
Listing Terms Conventional, FHA
Financing Conventional
Read Less
Want to know what your home might be worth? Contact us for a FREE valuation!

Our team is ready to help you sell your home for the highest possible price ASAP

Copyright 2024 Arizona Regional Multiple Listing Service, Inc. All rights reserved.
Bought with Berkshire Hathaway HomeServices Arizona Properties






