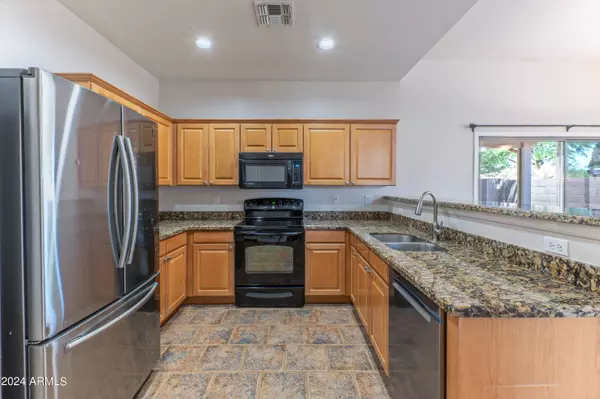$468,000
$469,900
0.4%For more information regarding the value of a property, please contact us for a free consultation.
6468 S NASH Way Chandler, AZ 85249
4 Beds
3 Baths
1,813 SqFt
Key Details
Sold Price $468,000
Property Type Single Family Home
Sub Type Single Family - Detached
Listing Status Sold
Purchase Type For Sale
Square Footage 1,813 sqft
Price per Sqft $258
Subdivision Cooper Commons Parcel 8
MLS Listing ID 6721272
Sold Date 09/06/24
Style Spanish
Bedrooms 4
HOA Fees $70/qua
HOA Y/N Yes
Originating Board Arizona Regional Multiple Listing Service (ARMLS)
Year Built 2002
Annual Tax Amount $1,755
Tax Year 2023
Lot Size 4,112 Sqft
Acres 0.09
Property Description
Welcome home! This über-charming two-story Chandler home offers 4 bedrooms and 3 bathrooms, all laid out in a light, bright and highly-desired open floor plan. Private bedroom and full bathroom on the main floor is perfect for guests. Loads of designer updates and upgrades throughout including stainless & black appliances, granite counter tops, graphite sink and luxurious maple cabinetry. Laundry room is conveniently located on the 2nd level, close to the spacious master bedroom. Complete with covered patio and an insulated 2-car garage, this beautiful residence sits on a private cul-de-sac lot with no neighbors behind and is perfectly located close to parks, schools and loads of entertainment, shopping & dining!
Location
State AZ
County Maricopa
Community Cooper Commons Parcel 8
Direction East on Riggs to Emmett Dr. South to Amanda Blvd. East to Theresa Dr, South to La Costa, West to Roger Way, South to Indian Wells, West to Nash, South on Nash, Last driveway on the right.
Rooms
Other Rooms Great Room
Master Bedroom Upstairs
Den/Bedroom Plus 4
Separate Den/Office N
Interior
Interior Features Upstairs, Breakfast Bar, 9+ Flat Ceilings, 3/4 Bath Master Bdrm, Double Vanity, High Speed Internet, Granite Counters
Heating Electric
Cooling Refrigeration
Flooring Carpet, Tile
Fireplaces Number No Fireplace
Fireplaces Type None
Fireplace No
Window Features Dual Pane
SPA None
Exterior
Exterior Feature Covered Patio(s), Patio
Garage Dir Entry frm Garage, Electric Door Opener
Garage Spaces 2.0
Garage Description 2.0
Fence Block
Pool None
Community Features Community Pool, Biking/Walking Path
Waterfront No
Roof Type Tile
Private Pool No
Building
Lot Description Desert Back, Desert Front, Cul-De-Sac
Story 2
Builder Name Centex Homes
Sewer Public Sewer
Water City Water
Architectural Style Spanish
Structure Type Covered Patio(s),Patio
Schools
Elementary Schools Jane D. Hull Elementary
Middle Schools Bogle Junior High School
High Schools Basha High School
School District Chandler Unified District
Others
HOA Name Heritage Park
HOA Fee Include Maintenance Grounds
Senior Community No
Tax ID 303-56-569
Ownership Fee Simple
Acceptable Financing Conventional, 1031 Exchange, FHA, VA Loan
Horse Property N
Listing Terms Conventional, 1031 Exchange, FHA, VA Loan
Financing Conventional
Read Less
Want to know what your home might be worth? Contact us for a FREE valuation!

Our team is ready to help you sell your home for the highest possible price ASAP

Copyright 2024 Arizona Regional Multiple Listing Service, Inc. All rights reserved.
Bought with Keller Williams Integrity First






