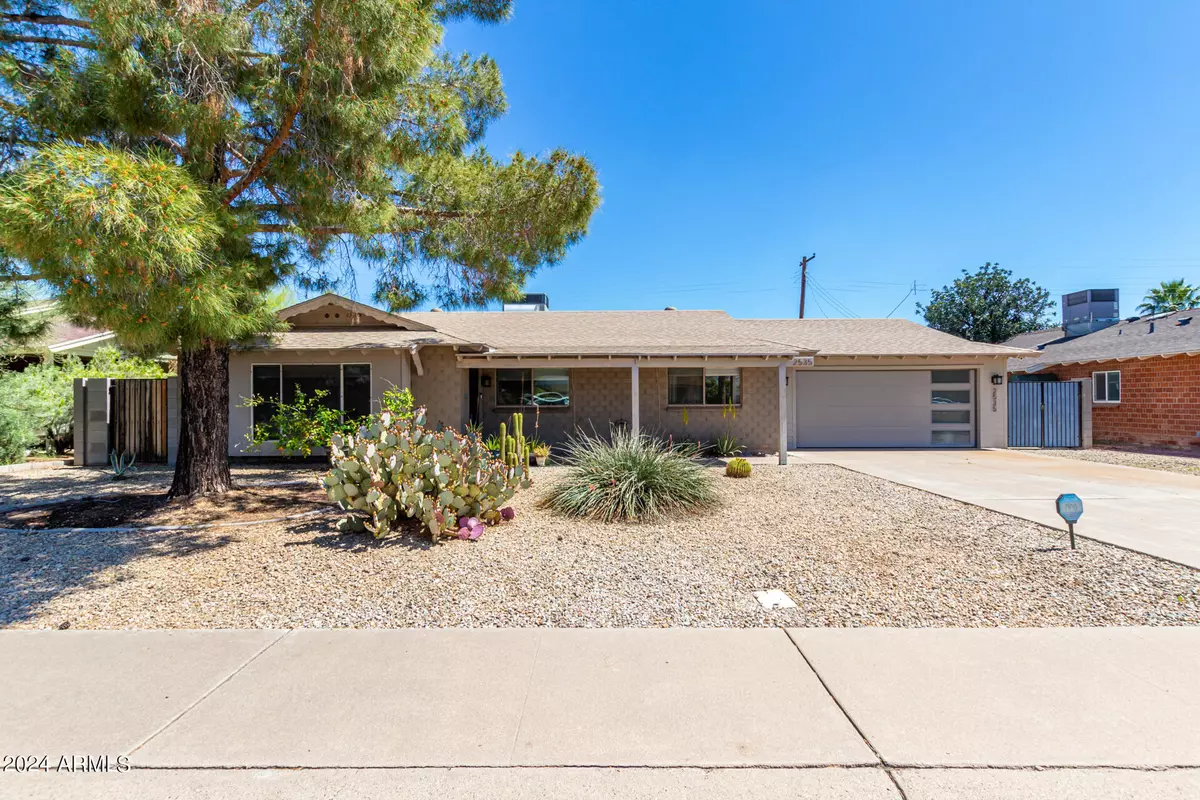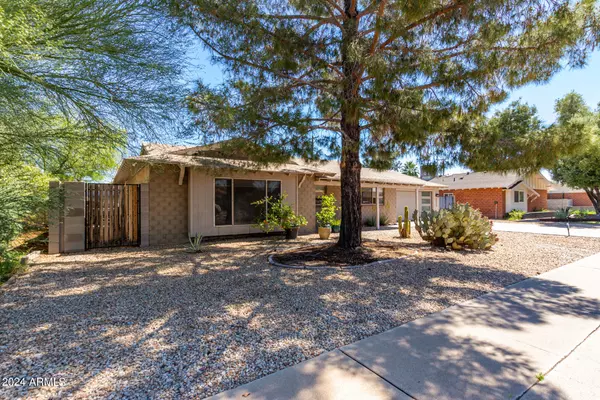$630,000
$649,995
3.1%For more information regarding the value of a property, please contact us for a free consultation.
2535 N 86TH Street Scottsdale, AZ 85257
3 Beds
2 Baths
1,423 SqFt
Key Details
Sold Price $630,000
Property Type Single Family Home
Sub Type Single Family - Detached
Listing Status Sold
Purchase Type For Sale
Square Footage 1,423 sqft
Price per Sqft $442
Subdivision Scottsdale Estates 11 Lots 1966-2102 & Tr A
MLS Listing ID 6684978
Sold Date 07/11/24
Style Ranch
Bedrooms 3
HOA Y/N No
Originating Board Arizona Regional Multiple Listing Service (ARMLS)
Year Built 1960
Annual Tax Amount $1,216
Tax Year 2023
Lot Size 7,384 Sqft
Acres 0.17
Property Description
* HUGE PRICE REDUCTION 5/19 * charming 3-bed, 2BA 1960's gem in south Scottsdale * Spacious living room w/window seat * Open family room/kitchen w/view to backyard activities * UPDATES: wood plank tile floors, ceiling fans, pleated, insulated window shades * KITCHEN boasts SS range hood, tile backsplash, granite countertops, breakfast bar, SS Bosch DW, Frigidaire Frig & Stove, SS single bowl sink * BATHS feature bidets, Carrera marble tile, subway tile, quartz countertops & new fixtures * BEDROOMS w/custom closet doors & blt-in shelves * UPGRADED electrical panel & subpanel for garage w/dedicated circuit for EV charging * Whole home water softener & tankless WH * BACKYARD fun with Pebble-Tec pool, above ground spa, flagstone bench & firepit, artificial turf extended cool decking for playing at the pool on hot summer day * RV gate and slab for additional parking * 250SF bonus room with AC not included in SF of home, perfect for for hobbies, office or workshop. Many more upgrades ask for the list!
Outstanding location close to all south Scottsdale has to offer:Old town, ballparks, golf restaurants, shopping and 101/202 freeway access.
Location
State AZ
County Maricopa
Community Scottsdale Estates 11 Lots 1966-2102 & Tr A
Direction From the 101 Head West on Thomas, South on 86th Street. Home will be on your Left
Rooms
Other Rooms Family Room, BonusGame Room
Master Bedroom Not split
Den/Bedroom Plus 4
Separate Den/Office N
Interior
Interior Features Breakfast Bar, Drink Wtr Filter Sys, No Interior Steps, Soft Water Loop, 3/4 Bath Master Bdrm, Bidet, High Speed Internet, Granite Counters
Heating Electric
Cooling Other, See Remarks, Refrigeration, Programmable Thmstat, Wall/Window Unit(s), Ceiling Fan(s)
Flooring Tile
Fireplaces Type Fire Pit
Fireplace Yes
Window Features Sunscreen(s),Dual Pane
SPA Above Ground,Private
Laundry WshrDry HookUp Only
Exterior
Garage Attch'd Gar Cabinets, Electric Door Opener, RV Gate, Separate Strge Area, Temp Controlled, Electric Vehicle Charging Station(s)
Garage Spaces 2.0
Garage Description 2.0
Fence Block
Pool Variable Speed Pump, Diving Pool, Private
Utilities Available SRP
Amenities Available None
Waterfront No
Roof Type Composition
Private Pool Yes
Building
Lot Description Sprinklers In Rear, Sprinklers In Front, Alley, Desert Back, Desert Front, Synthetic Grass Back, Auto Timer H2O Front, Auto Timer H2O Back
Story 1
Builder Name unknown
Sewer Public Sewer
Water City Water
Architectural Style Ranch
Schools
Elementary Schools Hohokam Elementary School
Middle Schools Tonalea K-8
High Schools Coronado High School
School District Scottsdale Unified District
Others
HOA Fee Include No Fees
Senior Community No
Tax ID 131-42-013
Ownership Fee Simple
Acceptable Financing Conventional, VA Loan
Horse Property N
Listing Terms Conventional, VA Loan
Financing Cash
Read Less
Want to know what your home might be worth? Contact us for a FREE valuation!

Our team is ready to help you sell your home for the highest possible price ASAP

Copyright 2024 Arizona Regional Multiple Listing Service, Inc. All rights reserved.
Bought with eXp Realty






