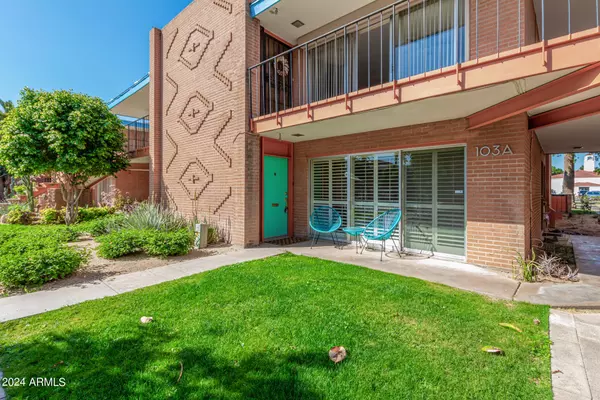$330,000
$340,000
2.9%For more information regarding the value of a property, please contact us for a free consultation.
103 E PALM Lane #A Phoenix, AZ 85004
2 Beds
2 Baths
1,450 SqFt
Key Details
Sold Price $330,000
Property Type Condo
Sub Type Apartment Style/Flat
Listing Status Sold
Purchase Type For Sale
Square Footage 1,450 sqft
Price per Sqft $227
Subdivision Los Olivos 1-6, 9-11, 17-19, 23, 24, 26
MLS Listing ID 6677063
Sold Date 06/13/24
Style Contemporary
Bedrooms 2
HOA Fees $1,167/mo
HOA Y/N Yes
Originating Board Arizona Regional Multiple Listing Service (ARMLS)
Year Built 1957
Annual Tax Amount $14,593
Tax Year 2023
Lot Size 2.101 Acres
Acres 2.1
Property Description
SELLER FINANCING Available! Step into this charming 2-bedroom, 2-bathroom Mid-Century condo that has undergone a stunning transformation. Every inch has been meticulously remodeled, offering a fresh and modern appeal. The kitchen boasts sleek quartz countertops, enhancing both style and functionality. Both bathrooms feature luxurious new walk-in showers, elevating your daily routine to a spa-like experience. Illuminated by all-new recessed lighting, the great room welcomes you with warmth and ambiance, further complemented by an impressive accent wall. With its impeccable updates and inviting atmosphere, now is the perfect moment to make this remarkable home yours. HOA INCLUDES ALL UTILITIES!! WASHER AND DRYER IN UNIT!!
Location
State AZ
County Maricopa
Community Los Olivos 1-6, 9-11, 17-19, 23, 24, 26
Direction North on Central from McDowell past the Phoenix Art Museum, and Phoenix Theater to Palm Lane then East to Palm Lane Gardens (103 E. Palm Ln) Southside of Palm Ln. (First Sidewalk west of Alvarado)
Rooms
Den/Bedroom Plus 2
Separate Den/Office N
Interior
Interior Features See Remarks, No Interior Steps, Full Bth Master Bdrm
Heating Other
Cooling Other, Refrigeration, Ceiling Fan(s)
Flooring Vinyl, Tile
Fireplaces Number No Fireplace
Fireplaces Type None
Fireplace No
SPA None
Exterior
Exterior Feature Covered Patio(s), Patio
Garage Attch'd Gar Cabinets, Electric Door Opener, Assigned, Detached
Garage Spaces 1.0
Garage Description 1.0
Fence Block
Pool None
Community Features Community Pool
Utilities Available APS, SW Gas
Amenities Available Management, Rental OK (See Rmks)
Waterfront No
Roof Type Composition
Private Pool No
Building
Lot Description Sprinklers In Rear, Sprinklers In Front, Grass Front, Grass Back
Story 2
Unit Features Ground Level
Builder Name Eaton
Sewer Sewer in & Cnctd, Public Sewer
Water City Water
Architectural Style Contemporary
Structure Type Covered Patio(s),Patio
Schools
Elementary Schools Emerson Elementary School
Middle Schools Emerson Elementary School
High Schools Central High School
School District Phoenix Union High School District
Others
HOA Name Trestle
HOA Fee Include Roof Repair,Insurance,Sewer,Electricity,Maintenance Grounds,Other (See Remarks),Street Maint,Front Yard Maint,Gas,Air Cond/Heating,Trash,Water,Roof Replacement,Maintenance Exterior
Senior Community No
Tax ID 118-55-016-A
Ownership Co-Operative
Acceptable Financing Owner May Carry
Horse Property N
Listing Terms Owner May Carry
Financing Other
Read Less
Want to know what your home might be worth? Contact us for a FREE valuation!

Our team is ready to help you sell your home for the highest possible price ASAP

Copyright 2024 Arizona Regional Multiple Listing Service, Inc. All rights reserved.
Bought with Brokers Hub Realty, LLC






