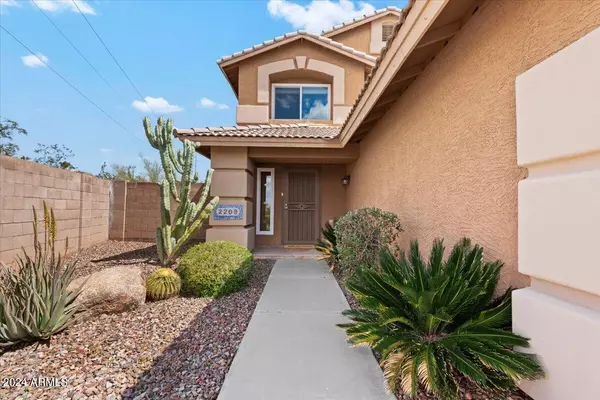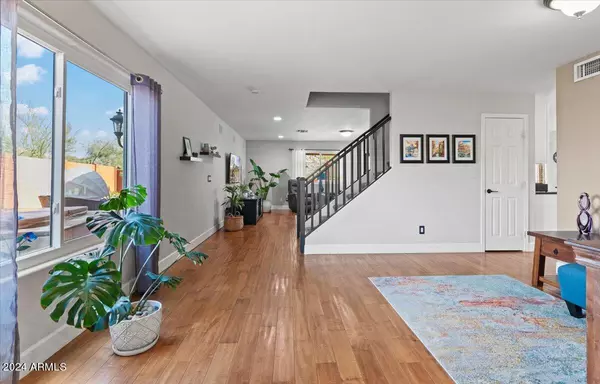$680,000
$680,000
For more information regarding the value of a property, please contact us for a free consultation.
2208 E Heston Drive Phoenix, AZ 85024
3 Beds
2.5 Baths
2,021 SqFt
Key Details
Sold Price $680,000
Property Type Single Family Home
Sub Type Single Family - Detached
Listing Status Sold
Purchase Type For Sale
Square Footage 2,021 sqft
Price per Sqft $336
Subdivision Boulder Creek At Desert Foothills
MLS Listing ID 6677331
Sold Date 05/15/24
Style Spanish
Bedrooms 3
HOA Fees $46/qua
HOA Y/N Yes
Originating Board Arizona Regional Multiple Listing Service (ARMLS)
Year Built 2000
Annual Tax Amount $2,417
Tax Year 2023
Lot Size 6,255 Sqft
Acres 0.14
Property Description
Discover your dream home set against a stunning Arizona mountain backdrop! Real hardwood floors grace the spacious downstairs living areas. You'll love this bright and updated kitchen with it's HUGE walk-in pantry. The gorgeous backyard paradise boasts a view fence, sparkling pool, and borders a wash for ultimate privacy. OWNED Tesla Solar panels (2018) ensures thousands of dollars of savings on your APS bill every year. ALL New Windows and a 2021 Bosch HVAC unit ensure energy efficiency and the coolest of comfort all summer long. Tesla/EV car charger and backup wall battery are in the garage. The generous owner's suite provides a cozy retreat with mountain views all around. Don't miss this chance to own the best lot in the community. Come see it for yourself!
Location
State AZ
County Maricopa
Community Boulder Creek At Desert Foothills
Direction Cave Creek North to Mountain Gate Pass Left on Mtn Gate Pass Right on 22nd Place Left onto Heston Dr. and the home is on the right
Rooms
Other Rooms Family Room
Master Bedroom Upstairs
Den/Bedroom Plus 3
Separate Den/Office N
Interior
Interior Features Upstairs, Eat-in Kitchen, Pantry, 3/4 Bath Master Bdrm, High Speed Internet, Granite Counters
Heating Electric
Cooling Refrigeration, Programmable Thmstat, Ceiling Fan(s)
Flooring Carpet, Wood
Fireplaces Number No Fireplace
Fireplaces Type None
Fireplace No
Window Features Vinyl Frame,Double Pane Windows,Low Emissivity Windows
SPA Private
Laundry WshrDry HookUp Only
Exterior
Exterior Feature Balcony, Covered Patio(s), Patio
Garage Attch'd Gar Cabinets, Electric Door Opener, Electric Vehicle Charging Station(s)
Garage Spaces 2.0
Garage Description 2.0
Fence Block, Wrought Iron
Pool Private
Community Features Playground
Utilities Available APS
Amenities Available Management
Waterfront No
View Mountain(s)
Roof Type Tile
Private Pool Yes
Building
Lot Description Desert Front
Story 2
Builder Name Unknown
Sewer Public Sewer
Water City Water
Architectural Style Spanish
Structure Type Balcony,Covered Patio(s),Patio
Schools
Elementary Schools Boulder Creek Elementary School - Phoenix
Middle Schools Mountain Trail Middle School
High Schools Pinnacle High School
School District Paradise Valley Unified District
Others
HOA Name Boulder Creek
HOA Fee Include Maintenance Grounds
Senior Community No
Tax ID 213-03-765
Ownership Fee Simple
Acceptable Financing Conventional, VA Loan
Horse Property N
Listing Terms Conventional, VA Loan
Financing Conventional
Read Less
Want to know what your home might be worth? Contact us for a FREE valuation!

Our team is ready to help you sell your home for the highest possible price ASAP

Copyright 2024 Arizona Regional Multiple Listing Service, Inc. All rights reserved.
Bought with eXp Realty






