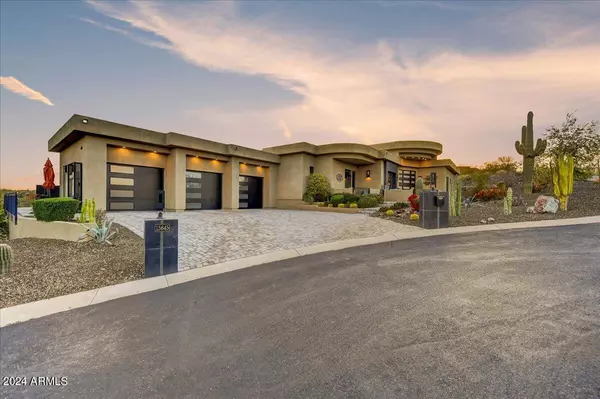$2,400,000
$2,500,000
4.0%For more information regarding the value of a property, please contact us for a free consultation.
15645 E EAGLE VIEW Court Fountain Hills, AZ 85268
4 Beds
4.5 Baths
4,399 SqFt
Key Details
Sold Price $2,400,000
Property Type Single Family Home
Sub Type Single Family - Detached
Listing Status Sold
Purchase Type For Sale
Square Footage 4,399 sqft
Price per Sqft $545
Subdivision Golden Eagle Estates
MLS Listing ID 6680679
Sold Date 04/23/24
Bedrooms 4
HOA Fees $66/ann
HOA Y/N Yes
Originating Board Arizona Regional Multiple Listing Service (ARMLS)
Year Built 2019
Annual Tax Amount $3,872
Tax Year 2023
Lot Size 1.221 Acres
Acres 1.22
Property Description
Experience resort-style living in Fountain Hills! This stunning single-level home offers breathtaking forever views of Red Rock, 4 Peaks, and the Fountain on 1.22 acres. Furnished to perfection, every detail of this home exudes luxury. From the beamed ceilings to the designer lighting, no expense was spared. The open concept Greatroom, dining, and kitchen area is ideal for entertaining, featuring a 10' Quartz island and top-of-the-line amenities for any cook. The 1250 SF Primary Suite boasts a fireplace, sitting area, and spa-like bathroom with dual walk-in closets. Step outside to enjoy the heated pool, spa, and built-in grill station, all with energy-efficient features and panoramic VIEWS! Don't miss the opportunity to make this entertainer's paradise your own! Most furnishings are available for purchase on a separate bill of sale. The piano and living room TV do not convey.
Location
State AZ
County Maricopa
Community Golden Eagle Estates
Direction From Palisades take Golden Eagle to Eagle View on right. Home on right side near end of cul de sac. No sign on property
Rooms
Master Bedroom Split
Den/Bedroom Plus 5
Separate Den/Office Y
Interior
Interior Features Breakfast Bar, 9+ Flat Ceilings, Fire Sprinklers, No Interior Steps, Kitchen Island, Double Vanity, Full Bth Master Bdrm, Separate Shwr & Tub, High Speed Internet
Heating Electric, ENERGY STAR Qualified Equipment
Cooling Refrigeration, Programmable Thmstat, Ceiling Fan(s), ENERGY STAR Qualified Equipment
Flooring Carpet, Tile
Fireplaces Type Living Room, Master Bedroom
Fireplace Yes
Window Features ENERGY STAR Qualified Windows,Double Pane Windows,Low Emissivity Windows
SPA Heated,Private
Exterior
Exterior Feature Covered Patio(s), Patio, Built-in Barbecue
Garage Dir Entry frm Garage, Electric Door Opener, Extnded Lngth Garage
Garage Spaces 3.0
Garage Description 3.0
Fence Block, Wrought Iron
Pool Variable Speed Pump, Heated, Private
Utilities Available SRP
Amenities Available Management
View City Lights, Mountain(s)
Roof Type Foam
Private Pool Yes
Building
Lot Description Sprinklers In Rear, Sprinklers In Front, Cul-De-Sac, Auto Timer H2O Front, Auto Timer H2O Back
Story 1
Builder Name Design Line Custom Homes
Sewer Public Sewer
Water Pvt Water Company
Structure Type Covered Patio(s),Patio,Built-in Barbecue
New Construction No
Schools
Elementary Schools Four Peaks Elementary School - Fountain Hills
Middle Schools Fountain Hills Middle School
High Schools Fountain Hills High School
School District Fountain Hills Unified District
Others
HOA Name Golden Eagle Estates
HOA Fee Include Other (See Remarks)
Senior Community No
Tax ID 176-17-580
Ownership Fee Simple
Acceptable Financing Conventional
Horse Property N
Listing Terms Conventional
Financing Cash
Read Less
Want to know what your home might be worth? Contact us for a FREE valuation!

Our team is ready to help you sell your home for the highest possible price ASAP

Copyright 2024 Arizona Regional Multiple Listing Service, Inc. All rights reserved.
Bought with Coldwell Banker Realty






