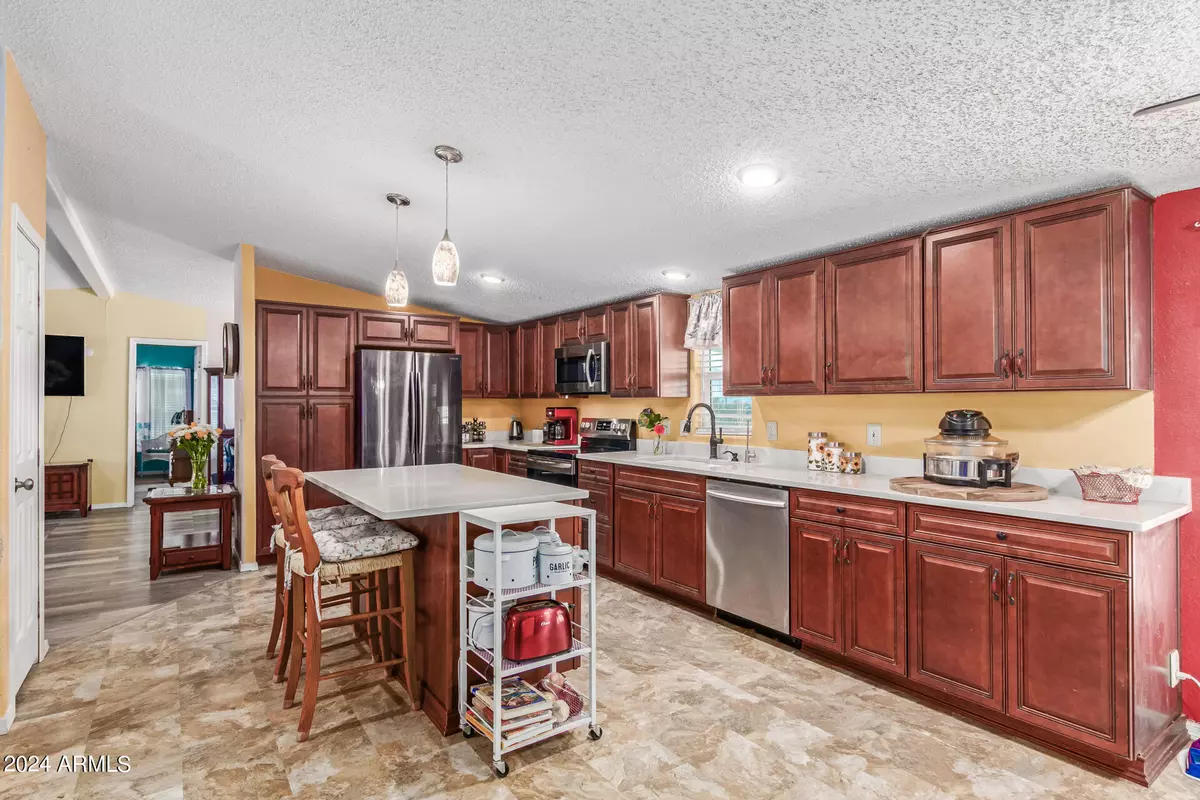$440,000
$440,000
For more information regarding the value of a property, please contact us for a free consultation.
13912 S TUTHILL Road Buckeye, AZ 85326
4 Beds
2 Baths
2,128 SqFt
Key Details
Sold Price $440,000
Property Type Mobile Home
Sub Type Mfg/Mobile Housing
Listing Status Sold
Purchase Type For Sale
Square Footage 2,128 sqft
Price per Sqft $206
Subdivision Estrella Dells 4
MLS Listing ID 6664589
Sold Date 04/23/24
Bedrooms 4
HOA Y/N No
Originating Board Arizona Regional Multiple Listing Service (ARMLS)
Year Built 2000
Annual Tax Amount $1,469
Tax Year 2023
Lot Size 1.066 Acres
Acres 1.07
Property Description
Introducing this spacious remodeled 4 bed, 2 bath multi-wide manufactured home. Remodeld kitchen, remodeled bathrooms, Newer Roof, HVAC, paint, floors. It offers comfortable living on over 1 acre of land. With 2128 sq ft of living space, this home provides ample room for the whole family to spread out and relax. Step inside to discover vaulted ceilings and an inviting open layout, featuring a two-way fireplace that adds warmth and charm to the living area. The well-appointed kitchen is perfect for cooking and entertaining, while the covered patio with misters offers a delightful outdoor retreat for enjoying the Arizona weather year-round. 2 new sheds with solar and insulated. Don't miss the opportunity to own this wonderful property and make it your own!
Location
State AZ
County Maricopa
Community Estrella Dells 4
Direction Exit I-10 at Jackrabbit Trail and head South. Jackrabbit Trail becomes S Tuthill Road. Property is North of Ray Road on the West side.
Rooms
Other Rooms Family Room
Master Bedroom Split
Den/Bedroom Plus 4
Separate Den/Office N
Interior
Interior Features Vaulted Ceiling(s), Double Vanity, Full Bth Master Bdrm, Separate Shwr & Tub, Tub with Jets, High Speed Internet
Heating Electric
Cooling Programmable Thmstat, Ceiling Fan(s)
Flooring Laminate, Vinyl
Fireplaces Type Two Way Fireplace
Fireplace Yes
Window Features Dual Pane,ENERGY STAR Qualified Windows
SPA None
Laundry WshrDry HookUp Only
Exterior
Exterior Feature Circular Drive, Covered Patio(s), Misting System
Fence Chain Link
Pool None
Landscape Description Irrigation Back, Irrigation Front
Amenities Available None
Roof Type Composition
Private Pool No
Building
Lot Description Dirt Back, Gravel/Stone Front, Auto Timer H2O Front, Auto Timer H2O Back, Irrigation Front, Irrigation Back
Story 1
Builder Name unknown
Sewer Septic Tank
Water City Water
Structure Type Circular Drive,Covered Patio(s),Misting System
New Construction No
Schools
Elementary Schools Rainbow Valley Elementary School
Middle Schools Rainbow Valley Elementary School
High Schools Estrella Foothills High School
School District Buckeye Union High School District
Others
HOA Fee Include No Fees
Senior Community No
Tax ID 400-52-163-E
Ownership Fee Simple
Acceptable Financing Conventional, VA Loan
Horse Property Y
Horse Feature Corral(s)
Listing Terms Conventional, VA Loan
Financing VA
Read Less
Want to know what your home might be worth? Contact us for a FREE valuation!

Our team is ready to help you sell your home for the highest possible price ASAP

Copyright 2024 Arizona Regional Multiple Listing Service, Inc. All rights reserved.
Bought with West USA Realty






