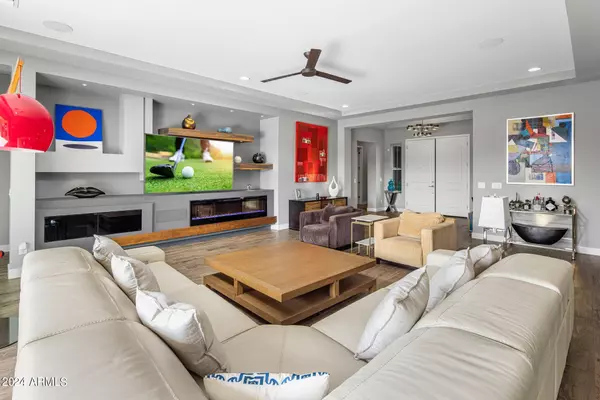$1,185,000
$1,190,000
0.4%For more information regarding the value of a property, please contact us for a free consultation.
3103 E CAT BALUE Drive Phoenix, AZ 85050
3 Beds
2.5 Baths
2,756 SqFt
Key Details
Sold Price $1,185,000
Property Type Single Family Home
Sub Type Single Family - Detached
Listing Status Sold
Purchase Type For Sale
Square Footage 2,756 sqft
Price per Sqft $429
Subdivision Estates At Ridgeview
MLS Listing ID 6669402
Sold Date 04/17/24
Style Contemporary
Bedrooms 3
HOA Fees $290/mo
HOA Y/N Yes
Originating Board Arizona Regional Multiple Listing Service (ARMLS)
Year Built 2016
Annual Tax Amount $4,497
Tax Year 2023
Lot Size 8,869 Sqft
Acres 0.2
Property Description
Welcome to your oasis in the Estates at Ridgeview of Desert Ridge. Nestled within a private gated community, this stunning 3-bedroom home, complete with an office space/or additional 4th bedroom, redefines contemporary elegance with its high-end finishes and resort-style amenities.Upon entering, you're greeted by an expansive living space adorned with sleek lines, soaring ceilings, and an abundance of natural light, creating an atmosphere of effortless sophistication. The gourmet kitchen boasts top-of-the-line appliances, wood cabinetry, and a spacious island and quartz coutnertops, perfect for culinary enthusiasts and entertaining alike. Escape to the spacious Primary suite, where indulgence awaits with a lavish en-suite bathroom featuring a luxurious steam shower, soaking tub and dual vanities. Step outside through the floor to ceiling Sliding doors to your own private oasis, where a sparkling pool with waterfall, firepit and spa beckon you to unwind under the sun or beneath the stars. Lush landscaping surrounds the tranquil patio space, along with a built in grill and counter area, creating a peaceful retreat for relaxation and outdoor gatherings. Both smaller A/C units replaced in 2022 with two 3 Ton, two-phase units for better efficiency. Exterior just painted in February 2024. The designer light fixtures in the foyer, over the kitchen island and dining table as well as in the Primary bathroom convey with the sale. Located in the highly desirable Desert Ridge community, residents enjoy access to world-class shopping, dining, and entertainment options just moments away. With easy access to I-51, I-101, hiking trails, golf courses, and top-rated schools, this home offers the perfect blend of luxury and convenience.
Location
State AZ
County Maricopa
Community Estates At Ridgeview
Direction South on 32nd St to Gated entrance on Right- Estates at Ridgeview. Enter through gate and turn right, follow to home on the left.
Rooms
Other Rooms Great Room
Master Bedroom Not split
Den/Bedroom Plus 4
Separate Den/Office Y
Interior
Interior Features Breakfast Bar, 9+ Flat Ceilings, Soft Water Loop, Kitchen Island, Pantry, Double Vanity, Full Bth Master Bdrm, Separate Shwr & Tub, High Speed Internet
Heating Natural Gas
Cooling Refrigeration, Programmable Thmstat, Ceiling Fan(s)
Flooring Carpet, Tile
Fireplaces Type 1 Fireplace, Fire Pit, Family Room
Fireplace Yes
Window Features Vinyl Frame,Double Pane Windows,Low Emissivity Windows
SPA Heated,Private
Exterior
Exterior Feature Covered Patio(s), Patio, Private Street(s), Private Yard, Built-in Barbecue
Garage Dir Entry frm Garage, Electric Door Opener
Garage Spaces 3.0
Garage Description 3.0
Fence Block, Wrought Iron
Pool Play Pool, Variable Speed Pump, Fenced, Heated, Private
Community Features Gated Community, Biking/Walking Path
Utilities Available APS, SW Gas
Amenities Available Other
View Mountain(s)
Roof Type Tile
Accessibility Accessible Door 32in+ Wide
Private Pool Yes
Building
Lot Description Sprinklers In Rear, Sprinklers In Front, Corner Lot, Desert Back, Desert Front, Auto Timer H2O Front, Auto Timer H2O Back
Story 1
Builder Name Ashton woods
Sewer Public Sewer
Water City Water
Architectural Style Contemporary
Structure Type Covered Patio(s),Patio,Private Street(s),Private Yard,Built-in Barbecue
New Construction No
Schools
Elementary Schools Boulder Creek Elementary School - Phoenix
Middle Schools Mountain Trail Middle School
High Schools Pinnacle High School
School District Paradise Valley Unified District
Others
HOA Name Estates at Ridgeview
HOA Fee Include Maintenance Grounds
Senior Community No
Tax ID 213-10-073
Ownership Fee Simple
Acceptable Financing Conventional, VA Loan
Horse Property N
Listing Terms Conventional, VA Loan
Financing Conventional
Read Less
Want to know what your home might be worth? Contact us for a FREE valuation!

Our team is ready to help you sell your home for the highest possible price ASAP

Copyright 2024 Arizona Regional Multiple Listing Service, Inc. All rights reserved.
Bought with Long Realty Jasper Associates






