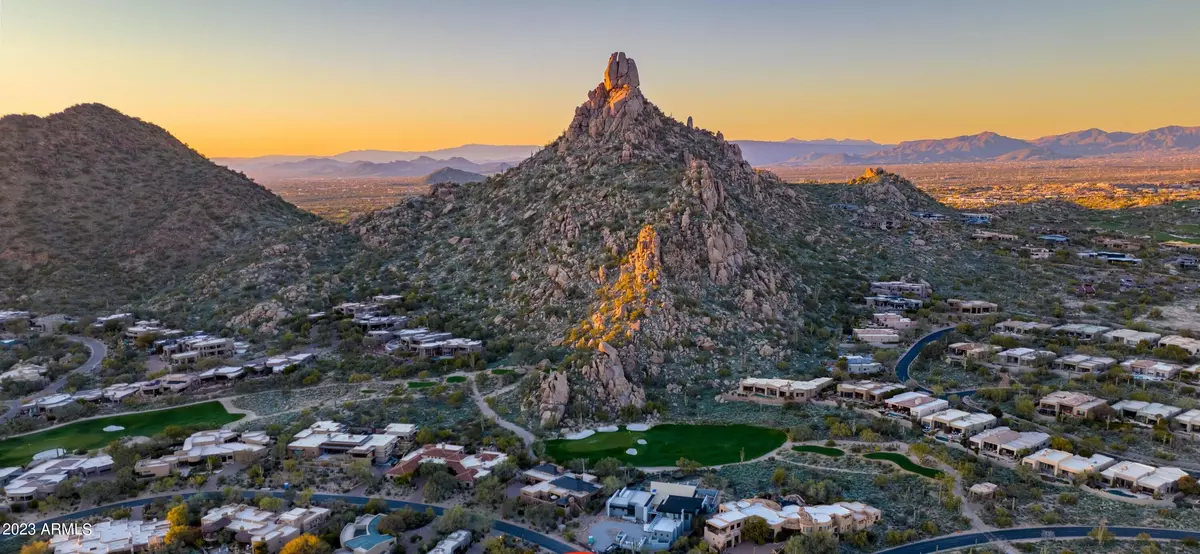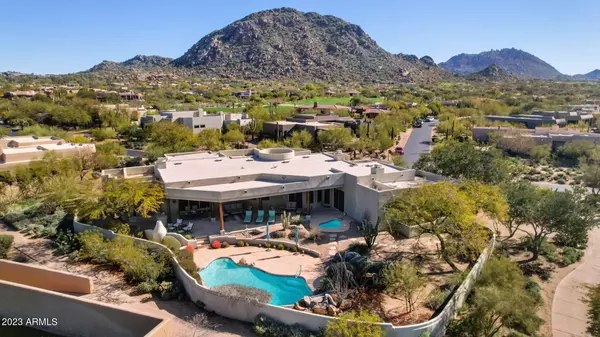$2,775,000
$2,900,000
4.3%For more information regarding the value of a property, please contact us for a free consultation.
10040 E Happy Valley Road #296 Scottsdale, AZ 85255
5 Beds
4.5 Baths
4,501 SqFt
Key Details
Sold Price $2,775,000
Property Type Single Family Home
Sub Type Single Family - Detached
Listing Status Sold
Purchase Type For Sale
Square Footage 4,501 sqft
Price per Sqft $616
Subdivision Desert Highlands
MLS Listing ID 6519505
Sold Date 04/10/24
Bedrooms 5
HOA Fees $1,925/mo
HOA Y/N Yes
Originating Board Arizona Regional Multiple Listing Service (ARMLS)
Year Built 1997
Annual Tax Amount $4,987
Tax Year 2022
Lot Size 0.555 Acres
Acres 0.56
Property Description
The iconic world class country club of Desert Highlands is nestled at the base of Pinnacle Peak with the highly acclaimed Jack Nicklaus 18 hole, par-72 signature course ! All remodeled w/only the most luxurious of custom finishes throughout. Disappearing glass wall sliders, rich solid wood flooring, top of the line appliances, two dishwashers, custom cabinetry throughout home, fully equipped wet bar, Master wine cellar, his and her separate offices, master wing, attached casita, single level, newer roof and AC. Sprawling resort area with newly refinished pool/hot tub. Disregard days on the market, pool was under construction through August, 2023. One of only a few private lots set back from grass tennis courts. Live the AZ Lifestyle!
Location
State AZ
County Maricopa
Community Desert Highlands
Direction Starting Monday January 15th, the Main Entrance will be closed to facilitate the construction of the roundabout. From Pima go East on Desert Highlands Dr, follow straight to Desert Highlands gate.
Rooms
Other Rooms Library-Blt-in Bkcse, Guest Qtrs-Sep Entrn, Great Room, Family Room, BonusGame Room
Guest Accommodations 600.0
Master Bedroom Split
Den/Bedroom Plus 7
Separate Den/Office N
Interior
Interior Features Eat-in Kitchen, Breakfast Bar, 9+ Flat Ceilings, Drink Wtr Filter Sys, Fire Sprinklers, Intercom, No Interior Steps, Wet Bar, Kitchen Island, Pantry, Double Vanity, Full Bth Master Bdrm, Separate Shwr & Tub, High Speed Internet
Heating Natural Gas
Cooling Refrigeration, Programmable Thmstat, Ceiling Fan(s)
Flooring Tile, Wood
Fireplaces Type Exterior Fireplace, Family Room, Gas
Fireplace Yes
Window Features Double Pane Windows
SPA Heated,Private
Exterior
Exterior Feature Covered Patio(s), Patio, Private Street(s), Private Yard, Built-in Barbecue
Garage Attch'd Gar Cabinets, Dir Entry frm Garage, Electric Door Opener, Extnded Lngth Garage, Rear Vehicle Entry
Garage Spaces 3.0
Garage Description 3.0
Fence Block, Partial
Pool Heated, Private
Community Features Gated Community, Community Spa Htd, Community Pool Htd, Guarded Entry, Golf, Concierge, Tennis Court(s), Clubhouse, Fitness Center
Utilities Available Propane
Amenities Available Management, Self Managed
Waterfront No
View City Lights, Mountain(s)
Roof Type Built-Up
Private Pool Yes
Building
Lot Description Sprinklers In Rear, Sprinklers In Front, Desert Back, Desert Front
Story 1
Builder Name Nordic
Sewer Public Sewer
Water City Water
Structure Type Covered Patio(s),Patio,Private Street(s),Private Yard,Built-in Barbecue
Schools
Elementary Schools Other
Middle Schools Other
High Schools Other
School District Cave Creek Unified District
Others
HOA Name Desert Highlands
HOA Fee Include Maintenance Grounds,Street Maint
Senior Community No
Tax ID 217-04-097
Ownership Fee Simple
Acceptable Financing Conventional
Horse Property N
Listing Terms Conventional
Financing Cash
Read Less
Want to know what your home might be worth? Contact us for a FREE valuation!

Our team is ready to help you sell your home for the highest possible price ASAP

Copyright 2024 Arizona Regional Multiple Listing Service, Inc. All rights reserved.
Bought with My Home Group Real Estate






