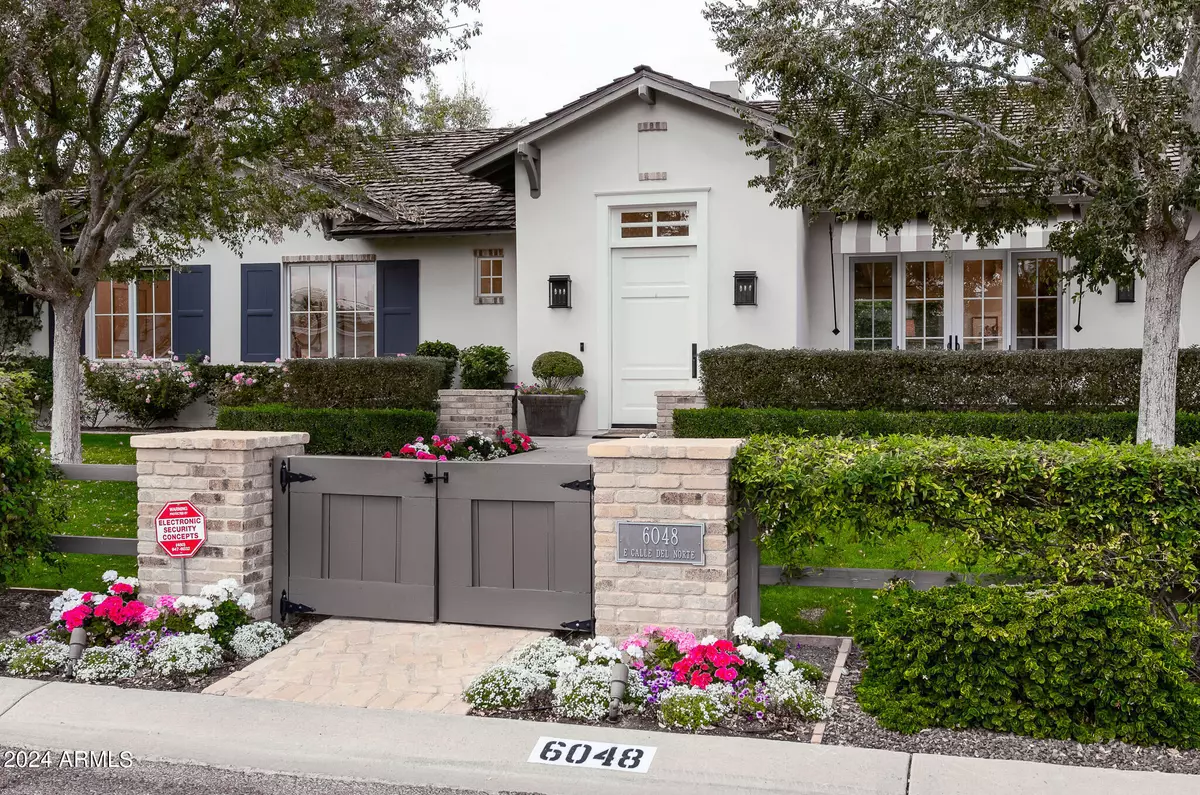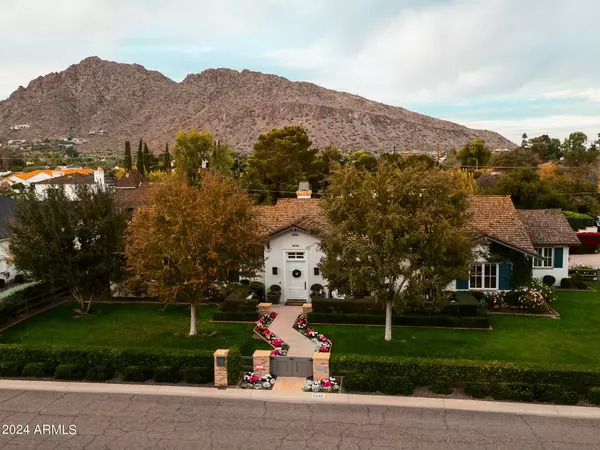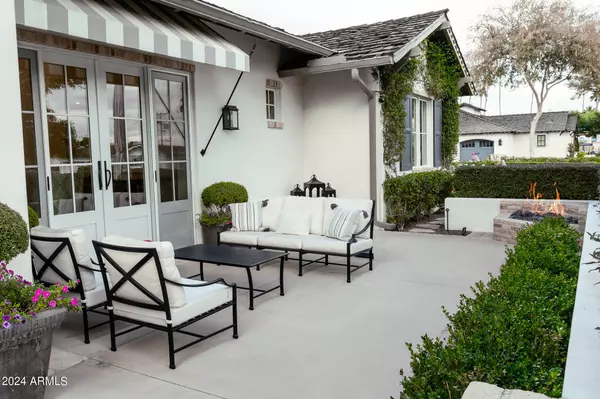$3,600,000
$3,795,000
5.1%For more information regarding the value of a property, please contact us for a free consultation.
6048 E CALLE DEL NORTE -- Scottsdale, AZ 85251
4 Beds
4 Baths
3,745 SqFt
Key Details
Sold Price $3,600,000
Property Type Single Family Home
Sub Type Single Family - Detached
Listing Status Sold
Purchase Type For Sale
Square Footage 3,745 sqft
Price per Sqft $961
Subdivision La Maza Villa 1
MLS Listing ID 6654346
Sold Date 03/29/24
Style Ranch
Bedrooms 4
HOA Y/N No
Originating Board Arizona Regional Multiple Listing Service (ARMLS)
Year Built 2016
Annual Tax Amount $8,732
Tax Year 2023
Lot Size 0.334 Acres
Acres 0.33
Property Description
Here is the dreamy Arcadia Modern Farmhouse you have been waiting for. This beautifully newly built home, sits on a premium lot with Camelback views. Drawing you in with lush landscape, walk through the gates & enter to the inviting front patio living space and you will be captivated. Once inside you are greeted with an open concept, boasting rich wood floors, vaulted ceilings with beams, and details everywhere you look. The gourmet kitchen is perfect for entertaining and includes a large kitchen island, quartz countertops, SS appliances & a farmhouse sink. Step inside the oversized primary bedroom and continue to the spa-like bathroom. The generously sized guest bedrooms are inviting and all the guest bathrooms showcase subway tile, quartz countertops & beautiful cabinetry. The ... backyard boasts beautiful lush landscaping designed by Berghoff Design Group, an oversized patio and plenty of room for everyone to play! Do not miss out on this opportunity.
Location
State AZ
County Maricopa
Community La Maza Villa 1
Direction South on 61st, Calle Del Norte is 1 block south of Exeter.
Rooms
Other Rooms Family Room
Den/Bedroom Plus 5
Separate Den/Office Y
Interior
Interior Features Breakfast Bar, No Interior Steps, Vaulted Ceiling(s), Kitchen Island, Double Vanity, Full Bth Master Bdrm, Separate Shwr & Tub, High Speed Internet
Heating Natural Gas
Cooling Refrigeration, Programmable Thmstat
Flooring Tile, Wood
Fireplaces Type 2 Fireplace, Fire Pit, Family Room, Gas
Fireplace Yes
SPA None
Exterior
Exterior Feature Covered Patio(s), Playground, Patio, Private Yard
Garage Attch'd Gar Cabinets, Dir Entry frm Garage, Electric Door Opener, Over Height Garage, Side Vehicle Entry
Garage Spaces 3.0
Garage Description 3.0
Fence Block
Pool None
Utilities Available SRP, SW Gas
Amenities Available None
Waterfront No
View Mountain(s)
Roof Type Shake
Private Pool No
Building
Lot Description Sprinklers In Rear, Sprinklers In Front, Corner Lot, Grass Front, Grass Back, Auto Timer H2O Front, Auto Timer H2O Back
Story 1
Builder Name SRJ CUSTOM
Sewer Public Sewer
Water City Water
Architectural Style Ranch
Structure Type Covered Patio(s),Playground,Patio,Private Yard
Schools
Elementary Schools Hopi Elementary School
Middle Schools Ingleside Middle School
High Schools Arcadia High School
School District Scottsdale Unified District
Others
HOA Fee Include No Fees
Senior Community No
Tax ID 172-44-012
Ownership Fee Simple
Acceptable Financing Conventional
Horse Property N
Listing Terms Conventional
Financing Cash
Read Less
Want to know what your home might be worth? Contact us for a FREE valuation!

Our team is ready to help you sell your home for the highest possible price ASAP

Copyright 2024 Arizona Regional Multiple Listing Service, Inc. All rights reserved.
Bought with RETSY






