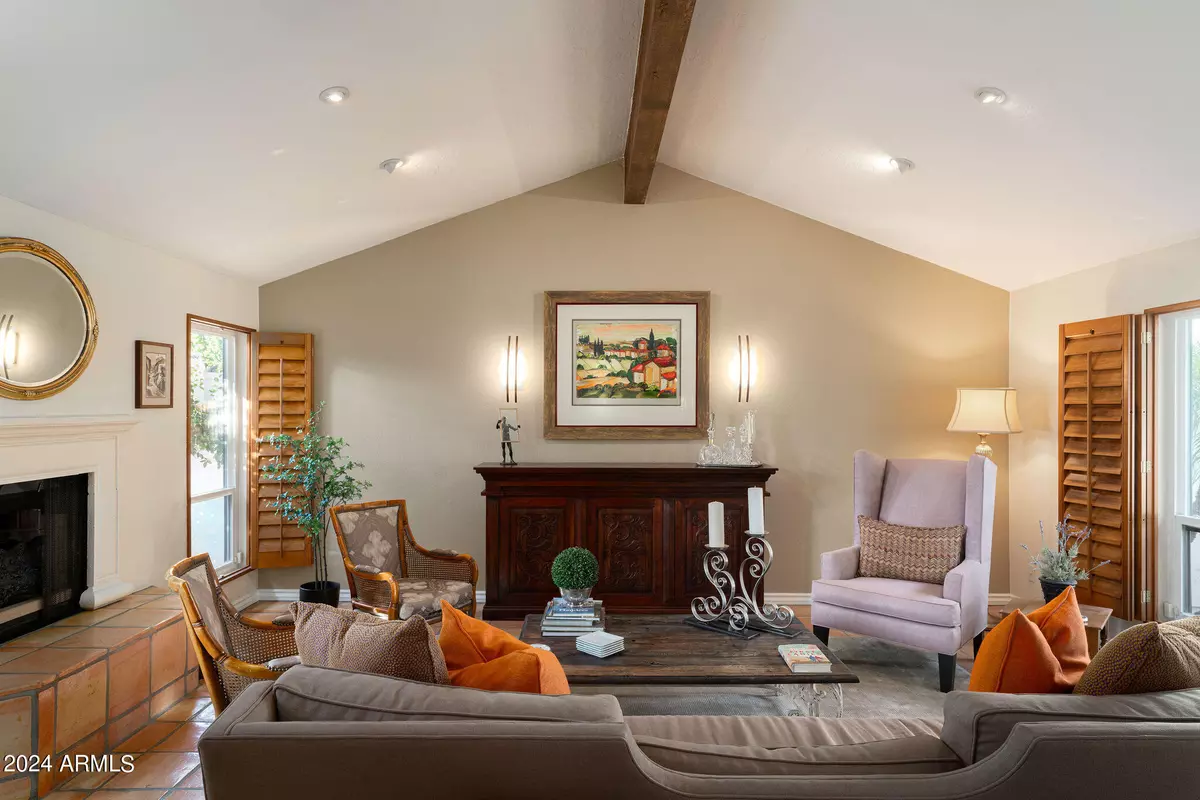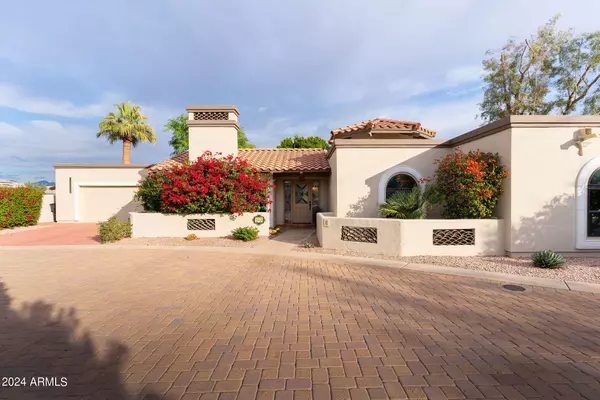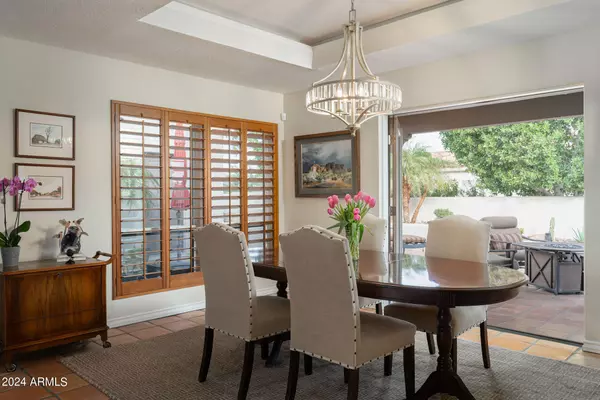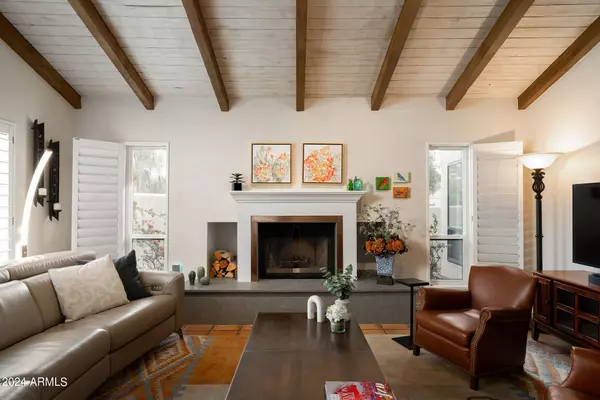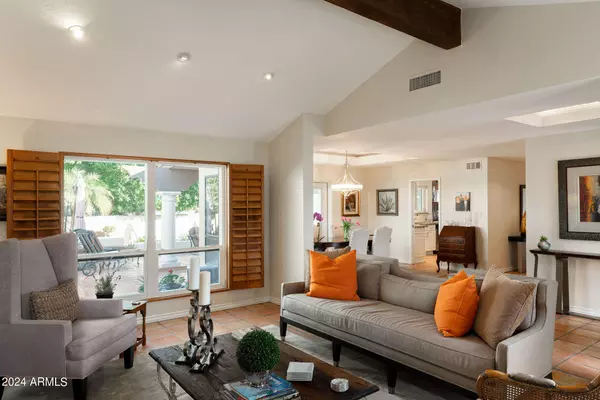$1,595,000
$1,625,000
1.8%For more information regarding the value of a property, please contact us for a free consultation.
7360 E LINCOLN Drive #1 Scottsdale, AZ 85250
3 Beds
2 Baths
2,584 SqFt
Key Details
Sold Price $1,595,000
Property Type Single Family Home
Sub Type Patio Home
Listing Status Sold
Purchase Type For Sale
Square Footage 2,584 sqft
Price per Sqft $617
Subdivision Lincoln Drive Condominiums
MLS Listing ID 6647388
Sold Date 03/04/24
Style Spanish
Bedrooms 3
HOA Fees $500/mo
HOA Y/N Yes
Originating Board Arizona Regional Multiple Listing Service (ARMLS)
Year Built 1982
Annual Tax Amount $2,950
Tax Year 2023
Lot Size 3,125 Sqft
Acres 0.07
Property Description
Welcome to your Spanish-style oasis nestled in the heart of Scottsdale, Arizona! Rare opportunity to buy in this intimate enclave of only six private villas. This stunning 3 bedroom, 2-bathroom home boasts an authentic charm that combines modern
upgrades with timeless architectural elegance. As you step onto the property, you're greeted by the allure of Spanish-style architecture adorned with a classic red tile roof, evoking the essence of Arizona living. The exterior, freshly painted in 2023, exudes a captivating allure, inviting you into a world of warmth and sophistication. Upon entry, the interior reveals a tasteful renovation, where every detail has been meticulously crafted. The home features exquisite Saltillo tile flooring, an embodiment of tradition, meticulously restored to its authentic glory. The ambiance is further enhanced
by LED canned lighting installed in 2023, perfectly accentuating
the space, while spotlights elegantly highlight your cherished art
pieces.
The heart of the home, the kitchen, embodies a perfect blend of
functionality and style. It showcases shaker-style cream cabinets
with brushed nickel hardware, complemented by a travertine
backsplash, all beautifully illuminated by under-cabinet lighting.
The kitchen seamlessly opens to the great room, creating an
expansive and welcoming space ideal for entertaining guests or
relaxing with family.
The living room boasts a vaulted, beamed ceiling, adding depth
and character to your entertaining experience. Meanwhile, the
great room features a wood-burning fireplace with a Brazilian blue
stone hearth, copper surround, and a white mantel, offering a
cozy retreat on cooler evenings.
The primary suite is a sanctuary of comfort and luxury. With wood
flooring, a generously sized sitting area, and French doors
opening to the opulent primary bath, it's a haven for relaxation.
The bath showcases marble flooring, a sizable stall shower with
multiple shower heads and mosaic tile flooring, dual vanities
encased in copper penny tile, a towel warmer, and a spacious
custom walk-in closet for added convenience.
Additional features include a secondary bedroom with a cathedral,
beamed ceiling and a walk-in closet, while the third bedroom,
currently utilized as a home office, offers wood floors and ample
shelving. Moreover, the great room and dining room seamlessly
transition to a large covered patio and garden oasis, perfect for
entertaining with private access to the community pool and a
private, raised spa adding a touch of luxury.
Nestled in a prime location, this enchanting residence not only
offers a luxurious retreat but also the convenience of being within
walking distance to some of the most renowned restaurants and
upscale shopping destinations in Scottsdale. Experience the
epitome of Scottsdale living in this remarkable home with an
unmatched blend of comfort, sophistication, and unrivaled
accessibility to the city's best offerings. Don't miss this opportunity
to make this exquisite property your new sanctuary.
Location
State AZ
County Maricopa
Community Lincoln Drive Condominiums
Direction Heading north on Scottsdale Road, turn right onto Lincoln. Property will be on the left hand side.
Rooms
Other Rooms Great Room
Den/Bedroom Plus 3
Separate Den/Office N
Interior
Interior Features Breakfast Bar, 9+ Flat Ceilings, Drink Wtr Filter Sys, No Interior Steps, Vaulted Ceiling(s), Kitchen Island, Double Vanity, Full Bth Master Bdrm, High Speed Internet, Granite Counters
Heating Electric, ENERGY STAR Qualified Equipment
Cooling Refrigeration, Programmable Thmstat, Ceiling Fan(s)
Flooring Tile, Wood
Fireplaces Type 2 Fireplace, Family Room, Living Room
Fireplace Yes
Window Features Double Pane Windows,Tinted Windows
SPA Above Ground,Heated,Private
Exterior
Exterior Feature Covered Patio(s), Private Street(s), Private Yard
Garage Electric Door Opener, Electric Vehicle Charging Station(s)
Garage Spaces 2.0
Garage Description 2.0
Fence Block
Pool None
Community Features Community Pool, Near Bus Stop
Utilities Available APS
Amenities Available Rental OK (See Rmks), Self Managed
Waterfront No
Roof Type Tile,Built-Up,Foam
Private Pool No
Building
Lot Description Sprinklers In Rear, Sprinklers In Front, Corner Lot, Cul-De-Sac, Auto Timer H2O Front, Auto Timer H2O Back
Story 1
Unit Features Ground Level
Builder Name unknown
Sewer Public Sewer
Water Pvt Water Company
Architectural Style Spanish
Structure Type Covered Patio(s),Private Street(s),Private Yard
Schools
Elementary Schools Kiva Elementary School
Middle Schools Mohave Middle School
High Schools Saguaro High School
School District Scottsdale Unified District
Others
HOA Name Lincoln Villas
HOA Fee Include Insurance,Maintenance Grounds,Street Maint,Front Yard Maint
Senior Community No
Tax ID 174-18-144
Ownership Fee Simple
Acceptable Financing Cash, Conventional
Horse Property N
Listing Terms Cash, Conventional
Financing Cash
Read Less
Want to know what your home might be worth? Contact us for a FREE valuation!

Our team is ready to help you sell your home for the highest possible price ASAP

Copyright 2024 Arizona Regional Multiple Listing Service, Inc. All rights reserved.
Bought with Realty Executives


