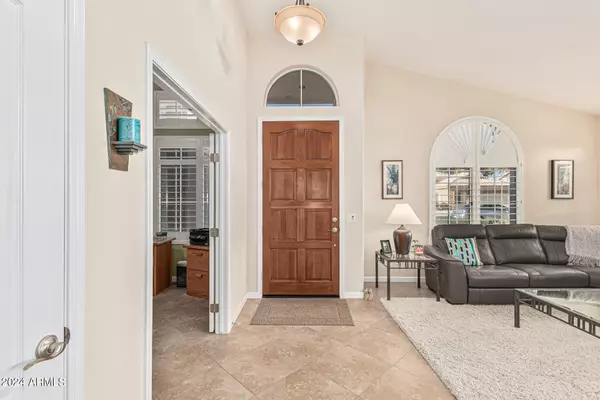$865,000
$875,000
1.1%For more information regarding the value of a property, please contact us for a free consultation.
15201 N 54TH Place Scottsdale, AZ 85254
4 Beds
2 Baths
2,126 SqFt
Key Details
Sold Price $865,000
Property Type Single Family Home
Sub Type Single Family - Detached
Listing Status Sold
Purchase Type For Sale
Square Footage 2,126 sqft
Price per Sqft $406
Subdivision Diamond Point By Shea Hom
MLS Listing ID 6650568
Sold Date 03/04/24
Style Contemporary,Ranch,Spanish
Bedrooms 4
HOA Y/N No
Originating Board Arizona Regional Multiple Listing Service (ARMLS)
Year Built 1993
Annual Tax Amount $3,500
Tax Year 2023
Lot Size 8,223 Sqft
Acres 0.19
Property Description
You'll LOVE this immaculately maintained 4-bedroom property in the esteemed Diamond Point by Shea Homes Subdivision! It flaunts a desert front yard, a 3-car garage, an RV gate, & a spectacular back yard. Light and open interior boasts a spacious living/dining room bathed in natural & chic light fixtures. The family room has a warm fireplace & bookshelves, an ideal setting for reading or intimate gatherings. With its vaulted ceilings, wide louvered shutters, soothing paint, soft carpet in all the right places, & tile flooring set on diagonal, this gem exudes elegance. Stunning gourmet kitchen is fully equipped w/granite counters, rich wood cabinetry, & recessed lighting. A bright breakfast nook & a center island w/a breakfast bar are ideal for morning conversations or casual dining Continue onto the grand main suite, highlighting beautiful wood flooring, an ensuite w/dual vanities, a separate tub, a walk-in closet, & French doors to the back patio. Escape to the backyard paradise offering a full-length covered patio, gorgeous landscape, & RV parking. Hot water recirculating pump. The jewel of this outdoor space is the updated PebbleTec pool, promising endless enjoyment! Visit now & prepare to be enchanted! Dryer is electric but there is also a gas stub available.
Location
State AZ
County Maricopa
Community Diamond Point By Shea Hom
Direction Greenway to 54th Place. South to Karen and follow west to curve into 54th pl.
Rooms
Other Rooms Family Room
Den/Bedroom Plus 4
Separate Den/Office N
Interior
Interior Features Eat-in Kitchen, Breakfast Bar, No Interior Steps, Vaulted Ceiling(s), Kitchen Island, Double Vanity, Full Bth Master Bdrm, Separate Shwr & Tub, High Speed Internet, Granite Counters
Heating Natural Gas
Cooling Refrigeration, Ceiling Fan(s)
Flooring Carpet, Tile, Wood
Fireplaces Type 1 Fireplace, Family Room
Fireplace Yes
Window Features Skylight(s),Double Pane Windows
SPA None
Laundry WshrDry HookUp Only
Exterior
Exterior Feature Covered Patio(s), Playground, Patio, Screened in Patio(s)
Garage Dir Entry frm Garage, Electric Door Opener, RV Gate, RV Access/Parking
Garage Spaces 3.0
Garage Description 3.0
Fence Block
Pool Play Pool, Private
Community Features Near Bus Stop
Utilities Available APS, SW Gas
Amenities Available None
Waterfront No
Roof Type Tile
Private Pool Yes
Building
Lot Description Sprinklers In Rear, Sprinklers In Front, Desert Front, Gravel/Stone Back, Grass Back, Auto Timer H2O Front, Auto Timer H2O Back
Story 1
Builder Name Shea
Sewer Sewer in & Cnctd, Public Sewer
Water City Water
Architectural Style Contemporary, Ranch, Spanish
Structure Type Covered Patio(s),Playground,Patio,Screened in Patio(s)
Schools
Elementary Schools Liberty Elementary School - Scottsdale
Middle Schools Sunrise Middle School
High Schools Horizon School
School District Paradise Valley Unified District
Others
HOA Fee Include No Fees
Senior Community No
Tax ID 215-66-487
Ownership Fee Simple
Acceptable Financing Cash, Conventional, FHA, VA Loan
Horse Property N
Listing Terms Cash, Conventional, FHA, VA Loan
Financing Conventional
Read Less
Want to know what your home might be worth? Contact us for a FREE valuation!

Our team is ready to help you sell your home for the highest possible price ASAP

Copyright 2024 Arizona Regional Multiple Listing Service, Inc. All rights reserved.
Bought with eXp Realty






