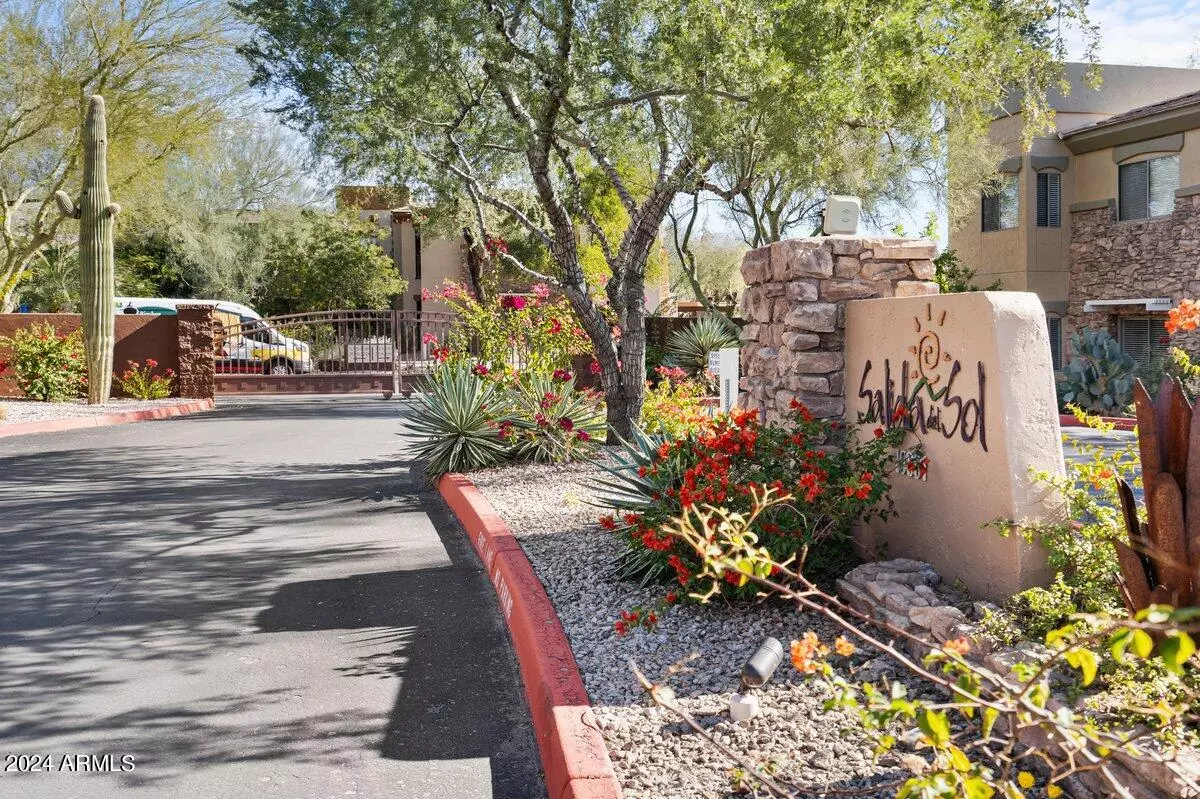$400,000
$400,000
For more information regarding the value of a property, please contact us for a free consultation.
16801 N 94TH Street #1046 Scottsdale, AZ 85260
2 Beds
2 Baths
1,298 SqFt
Key Details
Sold Price $400,000
Property Type Condo
Sub Type Apartment Style/Flat
Listing Status Sold
Purchase Type For Sale
Square Footage 1,298 sqft
Price per Sqft $308
Subdivision Salida Del Sol Condominium
MLS Listing ID 6651069
Sold Date 02/28/24
Bedrooms 2
HOA Fees $350/mo
HOA Y/N Yes
Originating Board Arizona Regional Multiple Listing Service (ARMLS)
Year Built 2002
Annual Tax Amount $1,315
Tax Year 2023
Lot Size 1,381 Sqft
Acres 0.03
Property Description
Don't Miss this Rare 2 Bedroom Ground Floor Opportunity in the Gated Community of Salida Del Sol. Two Bedroom Two Bath 1298 sq ft floor plan. Not a den but a bedroom with closet, window and private double door entry. Spacious Full Guest Bathroom with tub. Kitchen features stainless steel appliances and granite counter tops. Located in a private setting with no condos or homes behind. Private patio has entry from the living room and the primary bedroom. Enjoy the McDowell Mountain Views from your living room and kitchen. Ground level patio features a private storage room. Community Pool also features barbeque grills. Enjoy the hiking trails, restaurants, shopping & walk to WestWorld Upcoming Events such as the Annual Barrett Jackson Car Show, Concerts, Arabian Horse Show & Bike Week.
Location
State AZ
County Maricopa
Community Salida Del Sol Condominium
Direction 101 Fwy North to Frank Lloyd Wright Exit to Bahia Dr. Just past WestWorld. E on Bahia, N on 94th to Gated Entry on the right. Enter community, stay to the right. Building 12. 3rd Driveway on right.
Rooms
Other Rooms Great Room
Den/Bedroom Plus 2
Separate Den/Office N
Interior
Interior Features Eat-in Kitchen, No Interior Steps, 3/4 Bath Master Bdrm, Double Vanity, Granite Counters
Heating Electric
Cooling Refrigeration, Ceiling Fan(s)
Flooring Laminate, Tile
Fireplaces Number No Fireplace
Fireplaces Type None
Fireplace No
Window Features Double Pane Windows
SPA None
Exterior
Exterior Feature Patio, Storage
Carport Spaces 1
Fence Wrought Iron
Pool None
Community Features Gated Community, Community Spa Htd, Community Pool, Biking/Walking Path
Utilities Available APS
Amenities Available Management, Rental OK (See Rmks)
Waterfront No
View Mountain(s)
Roof Type Tile,Foam
Private Pool No
Building
Lot Description Gravel/Stone Front, Gravel/Stone Back, Grass Front
Story 2
Unit Features Ground Level
Builder Name Towne
Sewer Sewer in & Cnctd, Public Sewer
Water City Water
Structure Type Patio,Storage
Schools
Elementary Schools Desert Canyon Elementary
Middle Schools Desert Canyon Middle School
High Schools Desert Mountain High School
School District Scottsdale Unified District
Others
HOA Name Salida Del Sol
HOA Fee Include Roof Repair,Insurance,Pest Control,Maintenance Grounds,Trash,Water,Maintenance Exterior
Senior Community No
Tax ID 217-13-210
Ownership Condominium
Acceptable Financing FHA, VA Loan
Horse Property N
Listing Terms FHA, VA Loan
Financing Conventional
Read Less
Want to know what your home might be worth? Contact us for a FREE valuation!

Our team is ready to help you sell your home for the highest possible price ASAP

Copyright 2024 Arizona Regional Multiple Listing Service, Inc. All rights reserved.
Bought with RE/MAX Fine Properties






