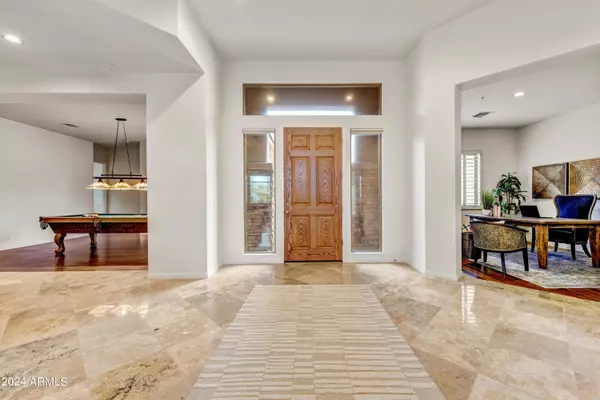$1,290,000
$1,300,000
0.8%For more information regarding the value of a property, please contact us for a free consultation.
6553 E OBERLIN Way Scottsdale, AZ 85266
3 Beds
2.5 Baths
4,604 SqFt
Key Details
Sold Price $1,290,000
Property Type Single Family Home
Sub Type Single Family - Detached
Listing Status Sold
Purchase Type For Sale
Square Footage 4,604 sqft
Price per Sqft $280
Subdivision Saguaro Highlands
MLS Listing ID 6655138
Sold Date 02/21/24
Style Santa Barbara/Tuscan
Bedrooms 3
HOA Fees $130/mo
HOA Y/N Yes
Originating Board Arizona Regional Multiple Listing Service (ARMLS)
Year Built 2001
Annual Tax Amount $4,627
Tax Year 2023
Lot Size 0.854 Acres
Acres 0.85
Property Description
Nestled in Toll Brothers prestigious neighborhood of Saguaro Highlands, one of North Scottsdales sought after locations , this residence sits on an almost 1 acre lot. Embrace the optimal southeast exposure in the backyard, inviting the suns warmth into your home. The backyard is a canvas to create your dream lifestyle for luxurious living . This home is a true great room floor plan ready for your personal touches , 3 bed /2.5 bath , office, bonus area with pool table that conveys and large expansive kitchen with gas cooking, walk in pantry, dual islands, sunny eat in kitchen and formal dining . Expansive primary suite with office or exercise nook, large closet and soaking tub. This home sits on a dead end street enhancing the privacy . Don't miss this opportunity to make this your own
Location
State AZ
County Maricopa
Community Saguaro Highlands
Direction From the 101 , North on Scottsdale Rd , West on Dynamite , south on 67th through gate , west on Running Deer Tr. to Oberlin , south to home on the left.
Rooms
Master Bedroom Split
Den/Bedroom Plus 4
Separate Den/Office Y
Interior
Interior Features Breakfast Bar, No Interior Steps, Kitchen Island, Double Vanity, Separate Shwr & Tub, Tub with Jets, Granite Counters
Heating Natural Gas
Cooling Refrigeration, Programmable Thmstat, Ceiling Fan(s)
Flooring Carpet, Stone
Fireplaces Type 1 Fireplace
Fireplace Yes
SPA None
Exterior
Garage Spaces 3.0
Garage Description 3.0
Fence None
Pool None
Community Features Tennis Court(s), Playground
Utilities Available APS, SW Gas
Amenities Available Management, Rental OK (See Rmks)
Waterfront No
Roof Type Tile,Concrete
Private Pool No
Building
Lot Description Desert Back, Desert Front
Story 1
Builder Name Toll Brothers
Sewer Public Sewer
Water City Water
Architectural Style Santa Barbara/Tuscan
Schools
Elementary Schools Desert Sun Academy
Middle Schools Sonoran Trails Middle School
High Schools Cactus Shadows High School
School District Cave Creek Unified District
Others
HOA Name Saguaro Highlands
HOA Fee Include Maintenance Grounds,Street Maint
Senior Community No
Tax ID 212-10-161
Ownership Fee Simple
Acceptable Financing Cash, Conventional
Horse Property N
Listing Terms Cash, Conventional
Financing Cash
Read Less
Want to know what your home might be worth? Contact us for a FREE valuation!

Our team is ready to help you sell your home for the highest possible price ASAP

Copyright 2024 Arizona Regional Multiple Listing Service, Inc. All rights reserved.
Bought with HomeSmart






