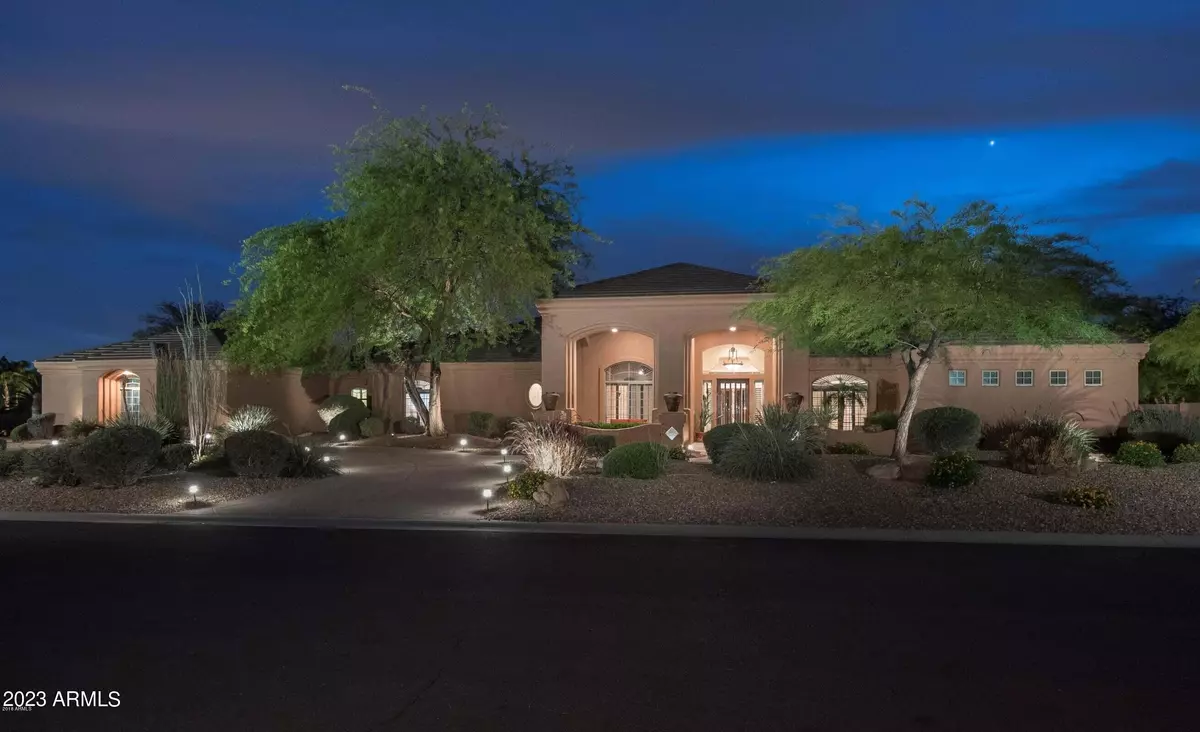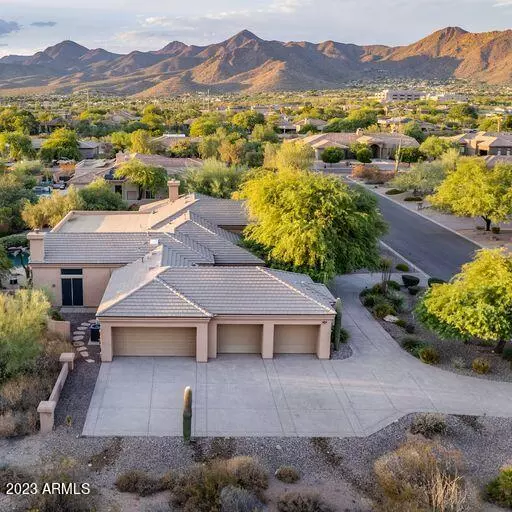$1,980,000
$2,145,000
7.7%For more information regarding the value of a property, please contact us for a free consultation.
9898 N 131ST Street Scottsdale, AZ 85259
5 Beds
4 Baths
4,451 SqFt
Key Details
Sold Price $1,980,000
Property Type Single Family Home
Sub Type Single Family - Detached
Listing Status Sold
Purchase Type For Sale
Square Footage 4,451 sqft
Price per Sqft $444
Subdivision Catavina
MLS Listing ID 6592081
Sold Date 12/26/23
Bedrooms 5
HOA Fees $15
HOA Y/N Yes
Originating Board Arizona Regional Multiple Listing Service (ARMLS)
Year Built 1998
Annual Tax Amount $5,876
Tax Year 2022
Lot Size 0.754 Acres
Acres 0.75
Property Description
High-end desert living in Scottsdale at it's finest.
This 4451 sq foot custom home sits on a 32,840 lot, surrounded by beautiful lush desert landscaping. This home has been meticulously taken care of.
The Chefs Kitchen has a center Island open to the very large family rm & fireplace. Back-yard is an entertainers delight with one of the largest covered patios, FP, pool, spa, waterfall, BBQ , Sun shades & a commercial mister sytem. Lg primary bedroom has FP, sitting area, & luxurious bathroom with custom double walk in closets.
Dont miss the chilled walk in wine closet & the 4 car meticulous garage which is wider & deeper than most -wall to wall custom cabinets & high-end epoxy flooring.Open the supplement tab for more Additional features include the following:
LED 'daylight' lighting throughout the home and 4 car garage.
Over sized 4 car garage includes high end epoxy floor coating, custom high quality wall to wall cabinets & is deeper and wider than most 4 car garages.
Ceiling fans throughout the home and outside patio are upgraded.
Commercial Ice Maker is in the walk in wine cellar & can make 125lbs of ice daily.
Double commercial beverage refrigerators in kitchen.
Double ovens.
Kitchen has pass thru window to outside patio.
Commercial mister system on entire backyard patio.
Mechanical patio sun shades.
Water feature, mister system, pool & spa are automated & controlled by hand held remote.
Property has two hot water heaters & 3 AC heating units.
Water softener system & seperate reverse osmosis system .
Included in sale are 3 custom metal designer Palm trees, one with the table, in the back yard.
All furnishings are available on separate bill of sale.
PLEASE OPEN & VIEW THE DOCUMENT TAB TO READ ALL OF THE SELLERS ADDED IMPROVEMENTS TO THE HOME.
Location
State AZ
County Maricopa
Community Catavina
Direction From Shea Blvd and 130th St go south. East on Turquoise Ave South on 131st Street Home is on the right.
Rooms
Other Rooms Great Room, Family Room
Master Bedroom Split
Den/Bedroom Plus 5
Separate Den/Office N
Interior
Interior Features Eat-in Kitchen, Breakfast Bar, 9+ Flat Ceilings, Central Vacuum, Drink Wtr Filter Sys, Furnished(See Rmrks), Fire Sprinklers, No Interior Steps, Vaulted Ceiling(s), Kitchen Island, Pantry, Double Vanity, Full Bth Master Bdrm, Separate Shwr & Tub, Tub with Jets, High Speed Internet, Granite Counters
Heating Natural Gas
Cooling Refrigeration, Programmable Thmstat, Ceiling Fan(s)
Flooring Carpet, Stone, Wood
Fireplaces Type 3+ Fireplace, Exterior Fireplace, Family Room, Master Bedroom, Gas
Fireplace Yes
Window Features Mechanical Sun Shds,Skylight(s),Double Pane Windows
SPA Heated,Private
Exterior
Exterior Feature Circular Drive, Covered Patio(s), Playground, Misting System, Patio, Storage, Built-in Barbecue
Garage Attch'd Gar Cabinets, Dir Entry frm Garage, Electric Door Opener, Over Height Garage, Side Vehicle Entry
Garage Spaces 4.0
Garage Description 4.0
Fence Block
Pool Fenced, Heated, Private
Utilities Available City Gas, APS, SW Gas
Amenities Available Management, Rental OK (See Rmks)
View Mountain(s)
Roof Type Tile
Accessibility Lever Handles, Accessible Hallway(s)
Private Pool Yes
Building
Lot Description Sprinklers In Rear, Sprinklers In Front, Desert Back, Desert Front, Auto Timer H2O Front, Auto Timer H2O Back
Story 1
Builder Name New Horizon
Sewer Public Sewer
Water City Water
Structure Type Circular Drive,Covered Patio(s),Playground,Misting System,Patio,Storage,Built-in Barbecue
New Construction Yes
Schools
Elementary Schools Laguna Elementary School
Middle Schools Mountainside Middle School
High Schools Desert Mountain High School
School District Scottsdale Unified District
Others
HOA Name Catavina Foothills
HOA Fee Include Maintenance Grounds
Senior Community No
Tax ID 217-31-325
Ownership Fee Simple
Acceptable Financing Cash, Conventional
Horse Property N
Listing Terms Cash, Conventional
Financing Cash
Read Less
Want to know what your home might be worth? Contact us for a FREE valuation!

Our team is ready to help you sell your home for the highest possible price ASAP

Copyright 2024 Arizona Regional Multiple Listing Service, Inc. All rights reserved.
Bought with My Home Group Real Estate






