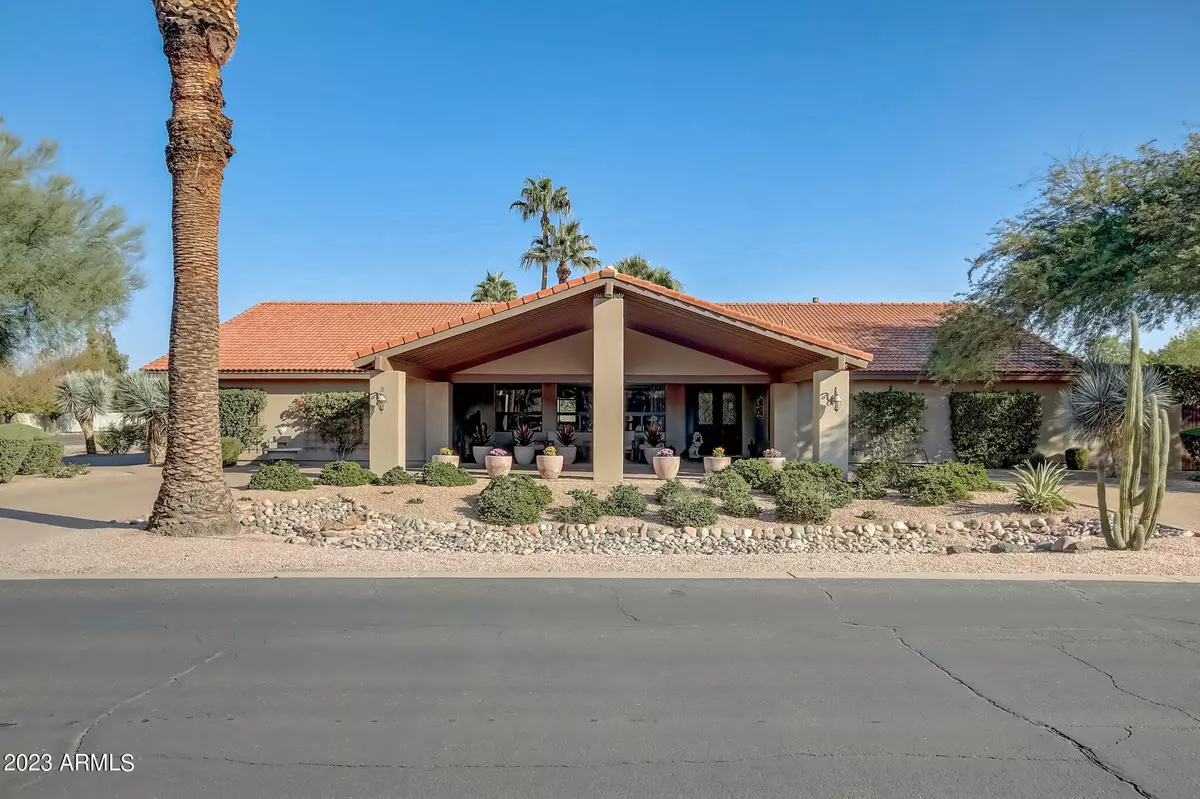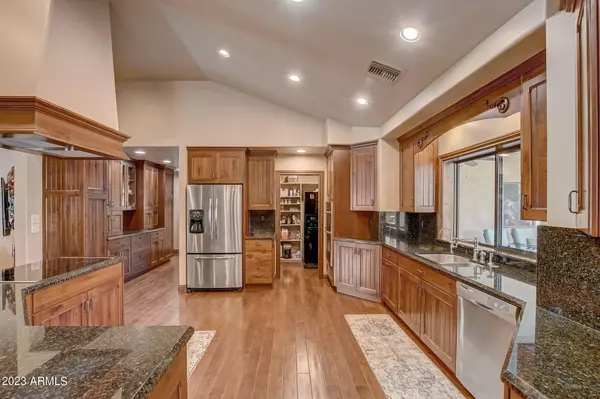$1,210,000
$1,199,995
0.8%For more information regarding the value of a property, please contact us for a free consultation.
12 E SECRETARIAT Drive Tempe, AZ 85284
6 Beds
3 Baths
3,629 SqFt
Key Details
Sold Price $1,210,000
Property Type Single Family Home
Sub Type Single Family - Detached
Listing Status Sold
Purchase Type For Sale
Square Footage 3,629 sqft
Price per Sqft $333
Subdivision Raintree Unit 1
MLS Listing ID 6628070
Sold Date 12/19/23
Style Santa Barbara/Tuscan
Bedrooms 6
HOA Y/N No
Originating Board Arizona Regional Multiple Listing Service (ARMLS)
Year Built 1979
Annual Tax Amount $6,872
Tax Year 2022
Lot Size 0.761 Acres
Acres 0.76
Property Description
Step into a world of custom elegance in the heart of the welcoming Raintree subdivision. This single-level 6-bedroom, 3-bath home offers a spacious 3,629 sq ft open-concept floor plan, inviting you to a life of comfort and sophistication. Designer touches are found throughout; the vaulted ceilings, the cozy two-way fireplace, luxury wood plank flooring in all the right places, soothing neutral color palette creating a harmonious blend of style and functionality. As you explore, you'll be captivated by the exquisite theater room, perfect for movie nights, entertainment, and creating lasting memories. The heart of the home is the top-of-the-line chef's kitchen, where culinary dreams come to life. With premium SS appliances, butler's station, ample amounts of cabinet storage, and beautiful finishes, it's a space designed for creating culinary masterpieces and enjoying casual meals with loved ones. The Owner's suite is a true sanctuary, offering respite from the day's hustle and bustle. It boasts an ensuite bathroom that's nothing short of lavish, complete with dual sinks, a deep soaking tub, a custom walk-in shower, and a private exit to the backyard patio. Speaking of the outdoors, the backyard oasis is a retreat of its own, offering an upgraded paver patio, tranquil turf, a relaxing hot tub, and a built-in BBQ. A lovely green grass side yard adds a touch of greenery, while the property extends to a back lot that used to be a tennis court. Here, you'll find a greenhouse and gated storage, adding to the versatility of this remarkable property. With a stunning covered circular paver driveway, 3-car garage, a desirable RV gate, and ample slab parking, you'll have space for all your vehicles and toys. An additional storage unit ensures you have room for all your gear and keepsakes. Sitting on a spacious 0.761-acre lot, this property offers the ultimate in outdoor living. The options for recreation, relaxation, and entertainment are endless. Whether you're enjoying the Arizona sunshine or stargazing under the desert skies, you'll have the space to make your outdoor dreams come true. Located in the Raintree subdivision, this property has the added benefit of NO HOA, giving you the freedom to enjoy your home your way. The home's great location provides easy access to popular restaurants, convenient shopping, and a stress-free commute with nearby access to I-10. Don't miss the opportunity to make this remarkable residence your own. Make an offer today and experience the epitome of luxury living in Raintree.
Location
State AZ
County Maricopa
Community Raintree Unit 1
Direction Head east on W Elliot Rd toward S Mill Ave. Turn right onto S Mill Ave. Turn left onto E Secretariat Dr. Destination will be on the left.
Rooms
Other Rooms Media Room, Family Room
Master Bedroom Downstairs
Den/Bedroom Plus 6
Separate Den/Office N
Interior
Interior Features Master Downstairs, Eat-in Kitchen, Breakfast Bar, No Interior Steps, Vaulted Ceiling(s), Kitchen Island, Pantry, Double Vanity, Full Bth Master Bdrm, Separate Shwr & Tub, High Speed Internet, Granite Counters
Heating Electric
Cooling Refrigeration, Ceiling Fan(s)
Flooring Carpet, Tile, Wood
Fireplaces Type 1 Fireplace, Two Way Fireplace, Family Room, Gas
Fireplace Yes
Window Features Double Pane Windows
SPA Above Ground,Heated,Private
Laundry Inside, Wshr/Dry HookUp Only
Exterior
Exterior Feature Circular Drive, Covered Patio(s), Patio, Storage, Built-in Barbecue
Garage Attch'd Gar Cabinets, Dir Entry frm Garage, Electric Door Opener, RV Gate, Side Vehicle Entry, RV Access/Parking
Garage Spaces 3.0
Carport Spaces 2
Garage Description 3.0
Fence Block
Pool None
Community Features Near Bus Stop
Utilities Available Propane
Amenities Available Not Managed, None, Rental OK (See Rmks)
Waterfront No
Roof Type Tile
Private Pool No
Building
Lot Description Sprinklers In Rear, Sprinklers In Front, Corner Lot, Gravel/Stone Front, Gravel/Stone Back, Grass Back, Synthetic Grass Back, Auto Timer H2O Front, Auto Timer H2O Back
Story 1
Builder Name Unk
Sewer Public Sewer
Water City Water
Architectural Style Santa Barbara/Tuscan
Structure Type Circular Drive,Covered Patio(s),Patio,Storage,Built-in Barbecue
New Construction Yes
Schools
Elementary Schools C I Waggoner School
Middle Schools Kyrene Middle School
High Schools Corona Del Sol High School
School District Tempe Union High School District
Others
HOA Fee Include No Fees
Senior Community No
Tax ID 301-52-119
Ownership Fee Simple
Acceptable Financing Cash, Conventional, FHA, VA Loan
Horse Property N
Listing Terms Cash, Conventional, FHA, VA Loan
Financing Cash
Read Less
Want to know what your home might be worth? Contact us for a FREE valuation!

Our team is ready to help you sell your home for the highest possible price ASAP

Copyright 2024 Arizona Regional Multiple Listing Service, Inc. All rights reserved.
Bought with Realty Executives






