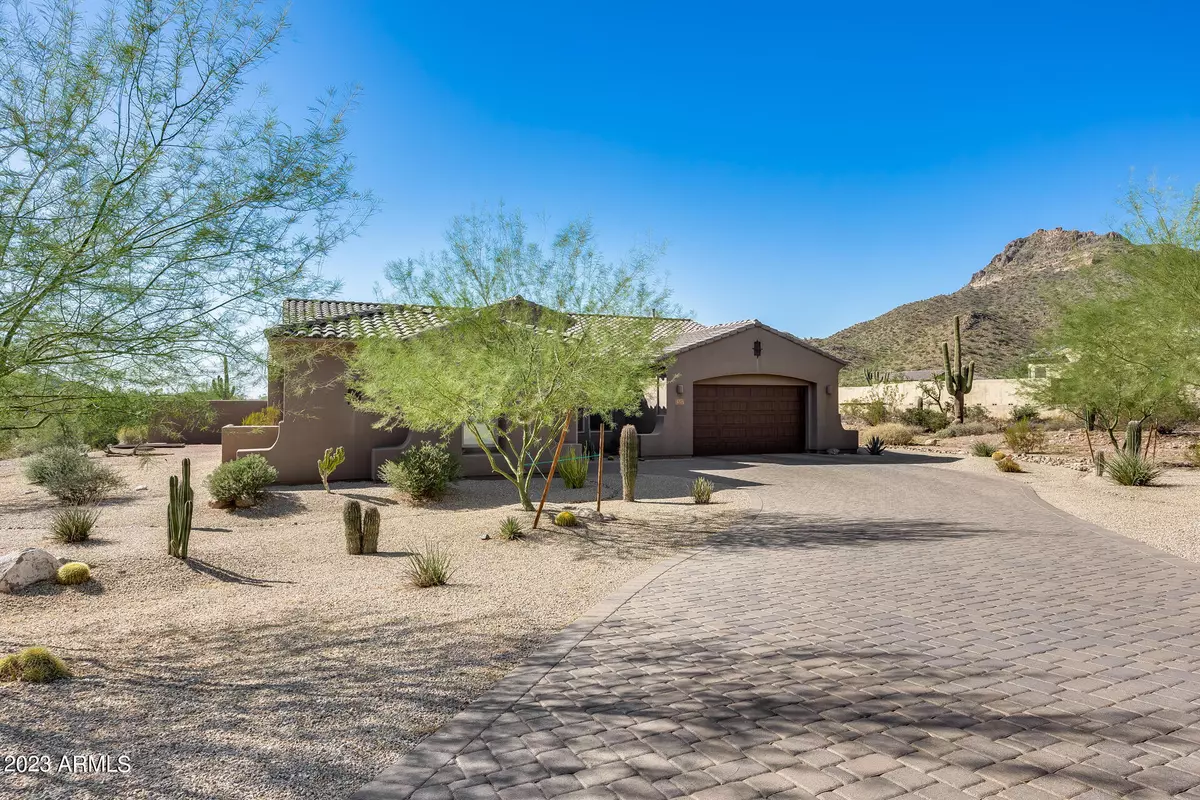$1,200,000
$1,249,000
3.9%For more information regarding the value of a property, please contact us for a free consultation.
2552 N CALDERON Circle Mesa, AZ 85207
3 Beds
3.5 Baths
3,309 SqFt
Key Details
Sold Price $1,200,000
Property Type Single Family Home
Sub Type Single Family - Detached
Listing Status Sold
Purchase Type For Sale
Square Footage 3,309 sqft
Price per Sqft $362
Subdivision Tonto Forest Estates
MLS Listing ID 6615237
Sold Date 12/11/23
Bedrooms 3
HOA Fees $121/qua
HOA Y/N Yes
Originating Board Arizona Regional Multiple Listing Service (ARMLS)
Year Built 2018
Annual Tax Amount $4,262
Tax Year 2022
Lot Size 1.074 Acres
Acres 1.07
Property Description
Spectacular Mountain Views Adjacent to Usery Mountain Regional Park! Nestled in the gated community of the Tonto Forest Estates on just over a one acre lot, this home seamlessly blends indoor & outdoor living year-round. Host an intimate dinner for two or gatherings with friends in your chef's kitchen, complete with a spacious island, granite countertops, gas cooktop, & an oversized nook that serves as a versatile space for formal occasions. Each bedroom is generously equipped with a walk-in closet & a private ensuite bathroom. Beat the AZ heat in your sparkling pebble tec pool with heating & cooling system or sip your morning coffee on the extended covered patio. The backing property owners have acquired land behind their own to ensure unobstructed mountain views remain intact!
Location
State AZ
County Maricopa
Community Tonto Forest Estates
Direction From W McKellips Dr head North on Meridian Dr, Left on E Norwood St, Left on N Brice, Right on E Minton, Right on N Calderon, 2nd home on Left.
Rooms
Other Rooms Great Room
Master Bedroom Split
Den/Bedroom Plus 4
Separate Den/Office Y
Interior
Interior Features Eat-in Kitchen, No Interior Steps, Soft Water Loop, Kitchen Island, Double Vanity, Full Bth Master Bdrm, Separate Shwr & Tub, High Speed Internet, Granite Counters
Heating Natural Gas
Cooling Refrigeration, Programmable Thmstat, Ceiling Fan(s)
Flooring Carpet, Tile
Fireplaces Number No Fireplace
Fireplaces Type None
Fireplace No
Window Features Vinyl Frame,Double Pane Windows,Low Emissivity Windows
SPA None
Laundry Wshr/Dry HookUp Only
Exterior
Exterior Feature Covered Patio(s), Private Street(s)
Garage Dir Entry frm Garage, Electric Door Opener, Extnded Lngth Garage, Over Height Garage
Garage Spaces 3.0
Garage Description 3.0
Fence Block, Wrought Iron
Pool Heated, Private
Community Features Gated Community, Biking/Walking Path
Utilities Available APS, SW Gas
Amenities Available Management
Waterfront No
View City Lights, Mountain(s)
Roof Type Tile
Private Pool Yes
Building
Lot Description Sprinklers In Rear, Sprinklers In Front, Desert Back, Desert Front, Synthetic Grass Back, Auto Timer H2O Front, Auto Timer H2O Back
Story 1
Builder Name Unk
Sewer Septic in & Cnctd
Water City Water
Structure Type Covered Patio(s),Private Street(s)
New Construction Yes
Schools
Elementary Schools Sousa Elementary School
Middle Schools Smith Junior High School
High Schools Skyline High School
School District Mesa Unified District
Others
HOA Name Tonto Forest Estates
HOA Fee Include Insurance,Maintenance Grounds,Street Maint
Senior Community No
Tax ID 219-32-048
Ownership Fee Simple
Acceptable Financing Cash, Conventional, VA Loan
Horse Property N
Listing Terms Cash, Conventional, VA Loan
Financing Conventional
Read Less
Want to know what your home might be worth? Contact us for a FREE valuation!

Our team is ready to help you sell your home for the highest possible price ASAP

Copyright 2024 Arizona Regional Multiple Listing Service, Inc. All rights reserved.
Bought with Realty ONE Group






