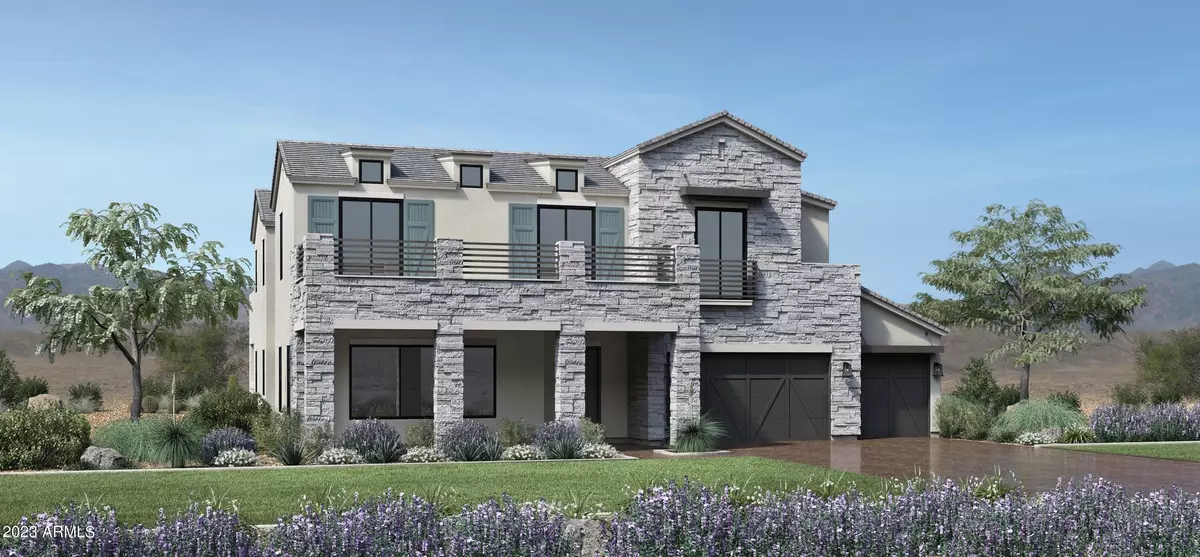$1,594,000
$1,789,995
10.9%For more information regarding the value of a property, please contact us for a free consultation.
3915 E BLOOMFIELD Parkway Gilbert, AZ 85296
4 Beds
3.5 Baths
4,955 SqFt
Key Details
Sold Price $1,594,000
Property Type Single Family Home
Sub Type Single Family - Detached
Listing Status Sold
Purchase Type For Sale
Square Footage 4,955 sqft
Price per Sqft $321
Subdivision Lakeview Trails Southeast At Morrison Ranch
MLS Listing ID 6574575
Sold Date 12/01/23
Bedrooms 4
HOA Fees $117/mo
HOA Y/N Yes
Originating Board Arizona Regional Multiple Listing Service (ARMLS)
Year Built 2024
Annual Tax Amount $1,019
Tax Year 2022
Lot Size 0.254 Acres
Acres 0.25
Property Description
This Haralson Cottage home design is the final designer appointed two-story home available at Flora at Morrison Ranch. A gorgeous front covered patio leads to a spacious foyer with views of the great room and backyard beyond. French doors lead to an impressive office area with a seating area and ample natural light. The formal dining room offers an intimate space to host and entertain. A chef's dream kitchen comes complete with Wolf stainless steel appliances, a Sub-Zero refrigerator, beautiful countertops, upgraded cabinet with door hardware, a huge center island, and sliding glass door to outdoor dining. A beautiful great room is highlighted by a 20' stunning multi-panel stacking glass door that brings the outdoors in. This Haralson Cottage home design is the final designer appointed two-story home available at Flora at Morrison Ranch. A gorgeous front covered patio leads to a spacious foyer with views of the great room and backyard beyond. French doors lead to an impressive office area with a seating area and ample natural light. The formal dining room offers an intimate space to host and entertain. A chef's dream kitchen comes complete with Wolf stainless steel appliances, a Sub-Zero refrigerator, beautiful countertops, upgraded cabinet with door hardware, a huge center island, and sliding glass door to outdoor dining. A beautiful great room is highlighted by a 20' stunning multi-panel stacking glass door that brings the outdoors in. As you make your way up the stairs with a gorgeous stair railing you will see a spacious loft with an entertaining area and seating area. Spacious secondary bedrooms feature walk-in closets. The gorgeous primary bedroom suite showcases a primary retreat is the perfect space for a home office with ample natural light from the tall windows and a secluded deck for private outdoor living. The spa-like primary bathroom has stunning tile flooring, a dual split vanity, large walk-in shower, and freestanding soaking tub. The impressive expansive sliding glass door in the great room leads to a spacious backyard with endless possibilities. Additional highlights of this home include tile upgrades throughout, carpet upgrades, low voltage upgrades, electrical upgrades, a soft water system, upgraded plumbing fixtures, a gas stub for a future BBQ, additional hose bib, upgraded interior doors, and more!
Location
State AZ
County Maricopa
Community Lakeview Trails Southeast At Morrison Ranch
Rooms
Other Rooms Loft, Great Room
Master Bedroom Split
Den/Bedroom Plus 6
Separate Den/Office Y
Interior
Interior Features Upstairs, 9+ Flat Ceilings, Kitchen Island, Pantry, Double Vanity, Full Bth Master Bdrm, Separate Shwr & Tub
Heating Natural Gas
Cooling Programmable Thmstat
Flooring Carpet, Tile
Fireplaces Number No Fireplace
Fireplaces Type None
Fireplace No
Window Features Double Pane Windows
SPA None
Laundry Inside, Wshr/Dry HookUp Only, Upper Level
Exterior
Exterior Feature Private Yard
Garage Dir Entry frm Garage, Electric Door Opener
Garage Spaces 3.0
Garage Description 3.0
Fence Block
Pool None
Community Features Tennis Court(s), Racquetball, Playground, Biking/Walking Path
Utilities Available SRP, SW Gas
Amenities Available Management
Waterfront No
Roof Type Tile
Private Pool No
Building
Lot Description Corner Lot, Dirt Front, Dirt Back
Story 2
Builder Name Toll Brothers
Sewer Public Sewer
Water City Water
Structure Type Private Yard
New Construction Yes
Schools
Elementary Schools Finley Farms Elementary
Middle Schools Greenfield Junior High School
High Schools Highland High School
School District Gilbert Unified District
Others
HOA Name CCMC
HOA Fee Include Maintenance Grounds
Senior Community No
Tax ID 313-31-203
Ownership Fee Simple
Acceptable Financing Cash, Conventional, VA Loan
Horse Property N
Listing Terms Cash, Conventional, VA Loan
Financing Conventional
Read Less
Want to know what your home might be worth? Contact us for a FREE valuation!

Our team is ready to help you sell your home for the highest possible price ASAP

Copyright 2024 Arizona Regional Multiple Listing Service, Inc. All rights reserved.
Bought with My Home Group Real Estate


