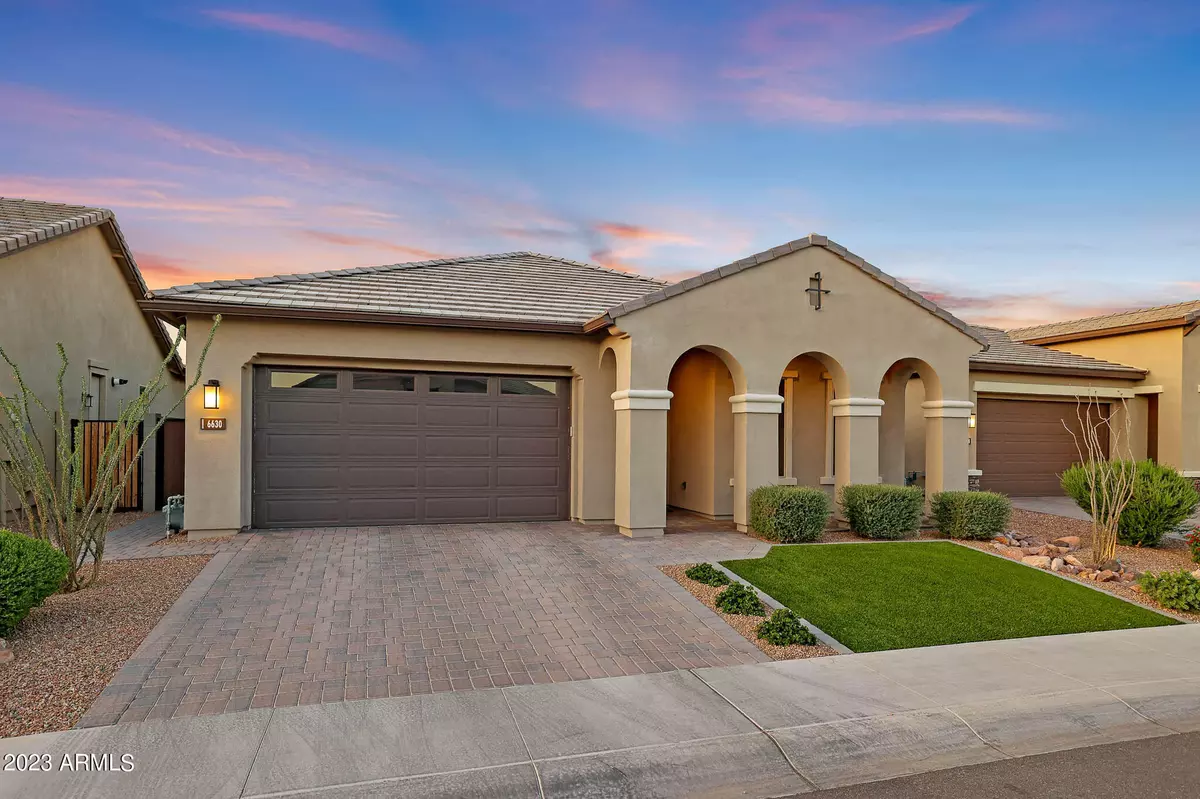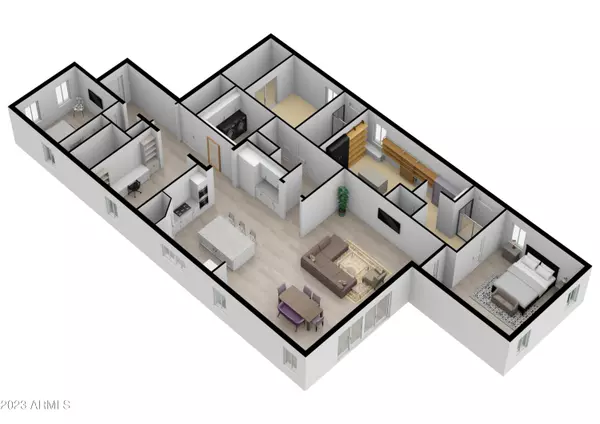$1,100,000
$1,149,999
4.3%For more information regarding the value of a property, please contact us for a free consultation.
6630 E MORNINGSIDE Drive Phoenix, AZ 85054
3 Beds
3 Baths
2,551 SqFt
Key Details
Sold Price $1,100,000
Property Type Single Family Home
Sub Type Single Family - Detached
Listing Status Sold
Purchase Type For Sale
Square Footage 2,551 sqft
Price per Sqft $431
Subdivision Paradise Ridge
MLS Listing ID 6585461
Sold Date 10/31/23
Style Ranch
Bedrooms 3
HOA Fees $115/mo
HOA Y/N Yes
Originating Board Arizona Regional Multiple Listing Service (ARMLS)
Year Built 2018
Annual Tax Amount $3,261
Tax Year 2022
Lot Size 6,250 Sqft
Acres 0.14
Property Description
This truly custom luxury home in North Scottsdale is a dream! The sellers have invested thousands of dollars in upgrades and features to make it an exceptional living space. The sellers had each closet custom-designed by California Closets, ensuring ample storage space.The home boasts upgraded light fixtures throughout, including modern pendants and chandeliers with smart light switches, allowing control over the lighting remotely. The addition of extra insulation helps improve energy efficiency, maintain comfortable temperatures, and reduce utility costs. The installation of a high-quality 7.2 surround sound system ensures an immersive audio experience for entertainment wth wireless access points supported by an upgraded network hub. The garage is upgraded with a new door and springs, and an epoxy floor. The home features tall ceilings that add to the sense of space and openness. The split bedroom layout offers privacy and convenience. The sellers have replaced all toilets with Kohler Highline models, known for their performance, design, and water efficiency. The outdoor space is equipped with a firepit surrounded by turf and plants, creating a cozy and inviting area for relaxation and gatherings. Delicate ivory quartz countertops elevate the interior's elegance and luxury. There is a reverse osmosis water system and water softener. External cameras for extra security with DVR. Plus so many more upgrades. This custom luxury home in North Scottsdale has been meticulously upgraded and designed with a focus on comfort, convenience, and sophistication. It offers a range of amenities and features that cater to an executive lifestyle.
Location
State AZ
County Maricopa
Community Paradise Ridge
Direction From Loop 101, Exit 64th St to the south. At Mayo Blvd turn Left. Turn right onto N 66th Street into community.
Rooms
Other Rooms Great Room
Master Bedroom Split
Den/Bedroom Plus 4
Separate Den/Office Y
Interior
Interior Features Breakfast Bar, Drink Wtr Filter Sys, Kitchen Island, Double Vanity, Full Bth Master Bdrm, Smart Home
Heating Natural Gas
Cooling Refrigeration, Programmable Thmstat, Ceiling Fan(s)
Flooring Tile
Fireplaces Number No Fireplace
Fireplaces Type Fire Pit, None
Fireplace No
Window Features Sunscreen(s),Dual Pane,ENERGY STAR Qualified Windows,Low-E,Vinyl Frame
SPA None
Laundry WshrDry HookUp Only
Exterior
Exterior Feature Other, Covered Patio(s), Misting System, Patio, Built-in Barbecue
Garage Electric Door Opener
Garage Spaces 2.0
Garage Description 2.0
Fence Block, Wrought Iron
Pool None
Community Features Gated Community, Community Spa, Community Pool, Biking/Walking Path
Utilities Available APS, SW Gas
Amenities Available Management
Waterfront No
Roof Type Tile
Private Pool No
Building
Lot Description Sprinklers In Rear, Sprinklers In Front, Desert Back, Desert Front, Synthetic Grass Frnt, Synthetic Grass Back, Auto Timer H2O Front, Auto Timer H2O Back
Story 1
Builder Name DR Horton
Sewer Public Sewer
Water City Water
Architectural Style Ranch
Structure Type Other,Covered Patio(s),Misting System,Patio,Built-in Barbecue
New Construction Yes
Schools
Elementary Schools Sandpiper Elementary School
Middle Schools Desert Shadows Middle School - Scottsdale
High Schools Horizon High School
School District Paradise Valley Unified District
Others
HOA Name Paradise Ridge HOA
HOA Fee Include Maintenance Grounds,Street Maint
Senior Community No
Tax ID 215-05-145
Ownership Fee Simple
Acceptable Financing Conventional, FHA, VA Loan
Horse Property N
Listing Terms Conventional, FHA, VA Loan
Financing Conventional
Read Less
Want to know what your home might be worth? Contact us for a FREE valuation!

Our team is ready to help you sell your home for the highest possible price ASAP

Copyright 2024 Arizona Regional Multiple Listing Service, Inc. All rights reserved.
Bought with Russ Lyon Sotheby's International Realty






