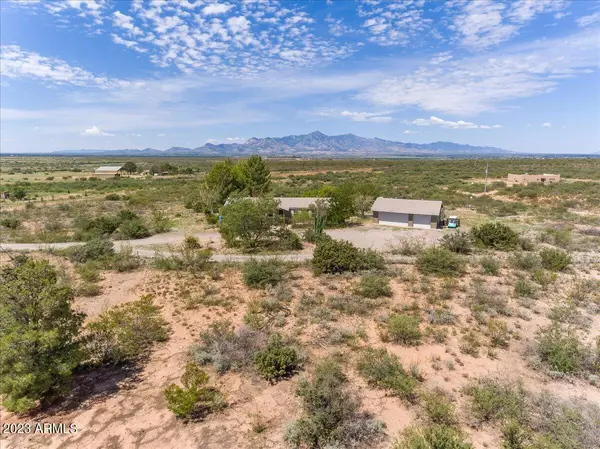$229,500
$230,000
0.2%For more information regarding the value of a property, please contact us for a free consultation.
5450 W SUNDOWN Trail Bisbee, AZ 85603
3 Beds
2 Baths
2,048 SqFt
Key Details
Sold Price $229,500
Property Type Mobile Home
Sub Type Mfg/Mobile Housing
Listing Status Sold
Purchase Type For Sale
Square Footage 2,048 sqft
Price per Sqft $112
Subdivision Por Sw4 Sec 31 By M&B Com At W4 Cor Sec 31 Thn S0Deg 02Min W1059. 76' To Pt On Nely R/W Sprr R/R Th
MLS Listing ID 6599259
Sold Date 10/10/23
Style Other (See Remarks)
Bedrooms 3
HOA Y/N No
Originating Board Arizona Regional Multiple Listing Service (ARMLS)
Year Built 2006
Annual Tax Amount $1,218
Tax Year 2022
Lot Size 4.001 Acres
Acres 4.0
Property Description
Charming 3-bed + Den, 2-bath home on a 4-acre lot with a detached 3-car garage. ENTIRE house, interior and exterior was just repainted and ready for it's new owners! As you walk in, you'll notice the generous sized living room and dining area and the large kitchen with tons of cabinets and counterspace with an island and a breakfast bar. Large primary bedroom with ensuite. The house has 2x6 construction with extra insulation to keep utility bills low. Property is fully fenced with several different areas including a dog run. There are also Full RV hookups with 60-amp service. Arrange your tour today!
Location
State AZ
County Cochise
Community Por Sw4 Sec 31 By M&B Com At W4 Cor Sec 31 Thn S0Deg 02Min W1059. 76' To Pt On Nely R/W Sprr R/R Th
Direction Highway 92, left onto Margarita Ranch Road (just West of Foudy), right on Dry Creek, left on Rising Sun, right on Dark Moon, left on Sundown Trail to home on the right.
Rooms
Master Bedroom Split
Den/Bedroom Plus 4
Separate Den/Office Y
Interior
Interior Features Eat-in Kitchen, No Interior Steps, Vaulted Ceiling(s), Kitchen Island, 3/4 Bath Master Bdrm, Double Vanity, High Speed Internet, Laminate Counters
Heating Propane
Cooling Refrigeration, Ceiling Fan(s)
Flooring Carpet, Vinyl
Fireplaces Number No Fireplace
Fireplaces Type None
Fireplace No
Window Features Double Pane Windows
SPA None
Exterior
Exterior Feature Covered Patio(s), Patio, Storage
Garage Electric Door Opener, Extnded Lngth Garage, Detached, RV Access/Parking
Garage Spaces 3.0
Garage Description 3.0
Fence Chain Link, Wood, Wire
Pool None
Utilities Available Propane
Amenities Available None
Waterfront No
View Mountain(s)
Roof Type Composition
Private Pool No
Building
Lot Description Sprinklers In Rear, Natural Desert Back, Gravel/Stone Front, Gravel/Stone Back, Grass Back, Natural Desert Front
Story 1
Builder Name UNK
Sewer Septic in & Cnctd, Septic Tank
Water Shared Well
Architectural Style Other (See Remarks)
Structure Type Covered Patio(s),Patio,Storage
New Construction Yes
Schools
Elementary Schools Palominas Elementary School
Middle Schools Palominas Elementary School
High Schools Bisbee High School
School District Bisbee Unified District
Others
HOA Fee Include No Fees
Senior Community No
Tax ID 102-11-015-K
Ownership Fee Simple
Acceptable Financing Cash, Conventional
Horse Property Y
Listing Terms Cash, Conventional
Financing Conventional
Read Less
Want to know what your home might be worth? Contact us for a FREE valuation!

Our team is ready to help you sell your home for the highest possible price ASAP

Copyright 2024 Arizona Regional Multiple Listing Service, Inc. All rights reserved.
Bought with West End Realty






