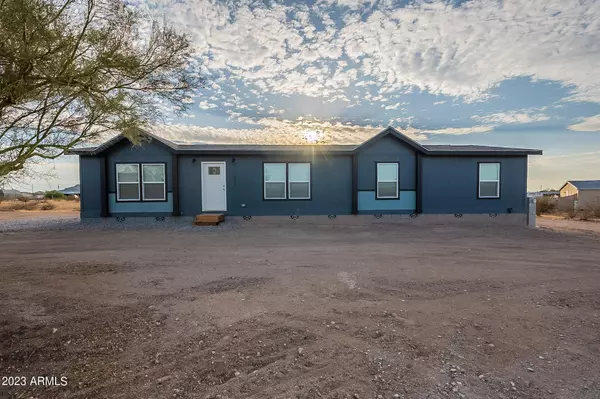$387,000
$405,000
4.4%For more information regarding the value of a property, please contact us for a free consultation.
13418 S GARNET Road Buckeye, AZ 85326
3 Beds
2 Baths
1,710 SqFt
Key Details
Sold Price $387,000
Property Type Mobile Home
Sub Type Mfg/Mobile Housing
Listing Status Sold
Purchase Type For Sale
Square Footage 1,710 sqft
Price per Sqft $226
Subdivision Estrella Dells 2
MLS Listing ID 6595971
Sold Date 09/27/23
Style Other (See Remarks)
Bedrooms 3
HOA Y/N No
Originating Board Arizona Regional Multiple Listing Service (ARMLS)
Year Built 2023
Annual Tax Amount $364
Tax Year 2022
Lot Size 1.113 Acres
Acres 1.11
Property Description
You will not want to miss this one! Brand new farm style 3 bedroom, 2 full bathrooms on 1.1 acres of horse property. This home has all the extras that make a house a home. Located on the edge of Rainbow Valley with vacant State Land across the street and nothing to block the beautiful mountain views. This model is an open floor plan with a bonus room, a spacious kitchen, a dining area and a large island with more than expected storage cabinets and drawer space. Pendant lights above the island, farm sink and coffered ceilings with wood beams. The primary bedroom has barn doors leading into a bathroom with an oversized shower, large vanity with double sinks, linen closet, private lavy room and a large walk in closet. The great room is carpeted and has coffered ceilings with wood beams and faces the mountain view There are rolled countertops and backsplash throughout. Guest bathroom has double sinks, wood floating shelves, added window and shower/bath combo. Comes complete with stove, refrigerator, microwave, dishwasher, garbage disposal, washer, dryer and an upgraded cabinet package. Ceiling fans in every room for comfort. Touch screen programmable thermostat that allows you to manege your heating and cooling with your phone. The exterior has added hose bibs and electrical outlets. This house comes with structural warranty and warranty on home set up. If you're looking for some peace of mind and want some open space, this is the home for you.
Location
State AZ
County Maricopa
Community Estrella Dells 2
Direction From I-10 take Jackrabbit Tr. go South towards Arlington Rd. go West towards Garnet Rd. go South, property will be on the right.
Rooms
Master Bedroom Split
Den/Bedroom Plus 3
Separate Den/Office N
Interior
Interior Features Eat-in Kitchen, Kitchen Island, Double Vanity, Laminate Counters
Heating Electric
Cooling Refrigeration, Ceiling Fan(s)
Flooring Carpet, Vinyl
Fireplaces Number No Fireplace
Fireplaces Type None
Fireplace No
Window Features Vinyl Frame,Double Pane Windows,Low Emissivity Windows
SPA None
Exterior
Fence Partial
Pool None
Utilities Available APS
Amenities Available Other
View City Lights, Mountain(s)
Roof Type Composition
Private Pool No
Building
Lot Description Dirt Front, Dirt Back
Story 1
Builder Name Clayton
Sewer Septic in & Cnctd
Water Pvt Water Company
Architectural Style Other (See Remarks)
New Construction No
Schools
Elementary Schools Rainbow Valley Elementary School
Middle Schools Rainbow Valley Elementary School
High Schools Estrella Foothills High School
School District Buckeye Union High School District
Others
HOA Fee Include Other (See Remarks)
Senior Community No
Tax ID 400-76-200-B
Ownership Fee Simple
Acceptable Financing Cash, Conventional, FHA, VA Loan
Horse Property Y
Listing Terms Cash, Conventional, FHA, VA Loan
Financing FHA
Read Less
Want to know what your home might be worth? Contact us for a FREE valuation!

Our team is ready to help you sell your home for the highest possible price ASAP

Copyright 2024 Arizona Regional Multiple Listing Service, Inc. All rights reserved.
Bought with DeLex Realty






