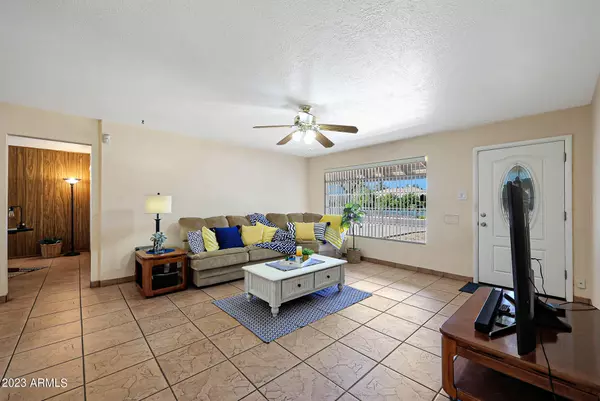$376,000
$376,000
For more information regarding the value of a property, please contact us for a free consultation.
4127 W BERRIDGE Lane Phoenix, AZ 85019
3 Beds
2 Baths
1,506 SqFt
Key Details
Sold Price $376,000
Property Type Single Family Home
Sub Type Single Family - Detached
Listing Status Sold
Purchase Type For Sale
Square Footage 1,506 sqft
Price per Sqft $249
Subdivision West Plaza 3
MLS Listing ID 6577474
Sold Date 08/25/23
Style Spanish
Bedrooms 3
HOA Y/N No
Originating Board Arizona Regional Multiple Listing Service (ARMLS)
Year Built 1957
Annual Tax Amount $999
Tax Year 2022
Lot Size 6,647 Sqft
Acres 0.15
Property Description
Step into this Hallcraft Home, a space of comfort and style. Maintaining its integrity, the exterior boasts a timeless brick look that adds both character and curb appeal. Prepare to be wowed by the recently renovated kitchen, no detail has been overlooked with its sleek finishes. The walk-in pantry ensures that your kitchen remains organized and clutter-free. In addition to the 3 bedrooms and two bathrooms, this home offers an office/bonus room. Whether you're seeking a dedicated workspace or a cozy retreat, this room provides the flexibility to make it truly your own. Picture yourself relaxing under the fully shaded patio, enjoying the newly redone play pool. This backyard provides the perfect space for leisure and entertainment.
Location
State AZ
County Maricopa
Community West Plaza 3
Direction I17 to west on Bethany Home Rd. North on 42nd Ave, east on west Berridge Ln. Home will be on your right hand side.
Rooms
Other Rooms Great Room, BonusGame Room
Den/Bedroom Plus 5
Separate Den/Office Y
Interior
Interior Features Eat-in Kitchen, Kitchen Island, 3/4 Bath Master Bdrm, Granite Counters
Heating Electric
Cooling Refrigeration, Ceiling Fan(s)
Flooring Tile
Fireplaces Number No Fireplace
Fireplaces Type None
Fireplace No
SPA None
Exterior
Exterior Feature Covered Patio(s), Patio, Storage
Carport Spaces 2
Fence Block
Pool Play Pool, Private
Community Features Near Bus Stop
Utilities Available SRP, SW Gas
Amenities Available None
Waterfront No
Roof Type Composition
Private Pool Yes
Building
Lot Description Grass Back
Story 1
Builder Name Hallcraft Homes
Sewer Public Sewer
Water City Water
Architectural Style Spanish
Structure Type Covered Patio(s),Patio,Storage
New Construction Yes
Schools
Elementary Schools Catalina Ventura School
Middle Schools Catalina Ventura School
High Schools Alhambra High School
School District Phoenix Union High School District
Others
HOA Fee Include No Fees
Senior Community No
Tax ID 152-20-115
Ownership Fee Simple
Acceptable Financing Cash, Conventional, FHA, VA Loan
Horse Property N
Listing Terms Cash, Conventional, FHA, VA Loan
Financing FHA
Read Less
Want to know what your home might be worth? Contact us for a FREE valuation!

Our team is ready to help you sell your home for the highest possible price ASAP

Copyright 2024 Arizona Regional Multiple Listing Service, Inc. All rights reserved.
Bought with HomeSmart






