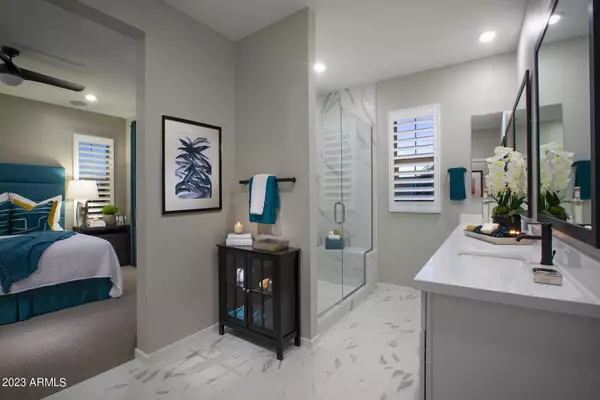$548,755
$581,979
5.7%For more information regarding the value of a property, please contact us for a free consultation.
4556 S RIATA Street #103 Gilbert, AZ 85297
4 Beds
3 Baths
2,028 SqFt
Key Details
Sold Price $548,755
Property Type Townhouse
Sub Type Townhouse
Listing Status Sold
Purchase Type For Sale
Square Footage 2,028 sqft
Price per Sqft $270
Subdivision Mosaic At Layton Lakes Condominiums Amd
MLS Listing ID 6555684
Sold Date 08/24/23
Style Contemporary
Bedrooms 4
HOA Fees $467/mo
HOA Y/N Yes
Originating Board Arizona Regional Multiple Listing Service (ARMLS)
Year Built 2023
Annual Tax Amount $3,500
Tax Year 2023
Lot Size 792 Sqft
Acres 0.02
Property Description
Brand NEW HOME at Mosaic Layton Lakes. Backyard Towns Plan 3 offers four bedrooms, 3 bathrooms, plus large loft. Open kitchen with island. Upgraded 42'' white cabinets, quartz countertops, and ceramic plank tile flooring. Has finished backyard with turf and irrigation landscape package. In addition to all Layton Lakes amenities (tennis courts, hiking biking and walking trails), Mosaic residences will enjoy two gated entrances, community amenities including swimming pool, spa, play area, lawn and climbing structure.
Location
State AZ
County Maricopa
Community Mosaic At Layton Lakes Condominiums Amd
Direction S. Lindsay and E. Queen Creek Directions: From 202 Santan Fwy, Exit Right on Lindsay Rd., Right on Layton Lakes Blvd, straight through gate on S. Renaissance Dr., on Right side
Rooms
Other Rooms Loft, Great Room
Master Bedroom Upstairs
Den/Bedroom Plus 5
Separate Den/Office N
Interior
Interior Features Upstairs, 9+ Flat Ceilings, Fire Sprinklers, Other, Soft Water Loop, Vaulted Ceiling(s), Kitchen Island, Pantry, Double Vanity, Full Bth Master Bdrm, High Speed Internet, Smart Home
Heating Natural Gas, ENERGY STAR Qualified Equipment
Cooling Refrigeration, Programmable Thmstat, ENERGY STAR Qualified Equipment
Flooring Carpet, Tile
Fireplaces Number No Fireplace
Fireplaces Type None
Fireplace No
Window Features Vinyl Frame, ENERGY STAR Qualified Windows, Double Pane Windows, Low Emissivity Windows, Tinted Windows
SPA None
Laundry Upper Level
Exterior
Exterior Feature Covered Patio(s), Private Street(s)
Parking Features Electric Door Opener
Garage Spaces 2.0
Garage Description 2.0
Fence Block
Pool None
Community Features Gated Community, Community Spa, Community Pool, Lake Subdivision, Tennis Court(s), Playground, Biking/Walking Path, Clubhouse
Utilities Available SRP, SW Gas
Amenities Available FHA Approved Prjct, Management, Rental OK (See Rmks), VA Approved Prjct
Roof Type Tile, Concrete
Private Pool No
Building
Lot Description Desert Back, Desert Front, Synthetic Grass Back, Auto Timer H2O Back
Story 2
Builder Name New Home Co.
Sewer Public Sewer
Water City Water
Architectural Style Contemporary
Structure Type Covered Patio(s), Private Street(s)
New Construction No
Schools
Elementary Schools Haley Elementary
Middle Schools Santan Junior High School
High Schools Perry High School
School District Chandler Unified District
Others
HOA Name Mosaic Layton Lakes
HOA Fee Include Roof Repair, Insurance, Sewer, Pest Control, Maintenance Grounds, Front Yard Maint, Gas, Trash, Water, Roof Replacement, Maintenance Exterior
Senior Community No
Tax ID 313-23-952
Ownership Condominium
Acceptable Financing Cash, Conventional, 1031 Exchange, FHA, VA Loan
Horse Property N
Listing Terms Cash, Conventional, 1031 Exchange, FHA, VA Loan
Financing Conventional
Read Less
Want to know what your home might be worth? Contact us for a FREE valuation!

Our team is ready to help you sell your home for the highest possible price ASAP

Copyright 2024 Arizona Regional Multiple Listing Service, Inc. All rights reserved.
Bought with Barrett Real Estate






