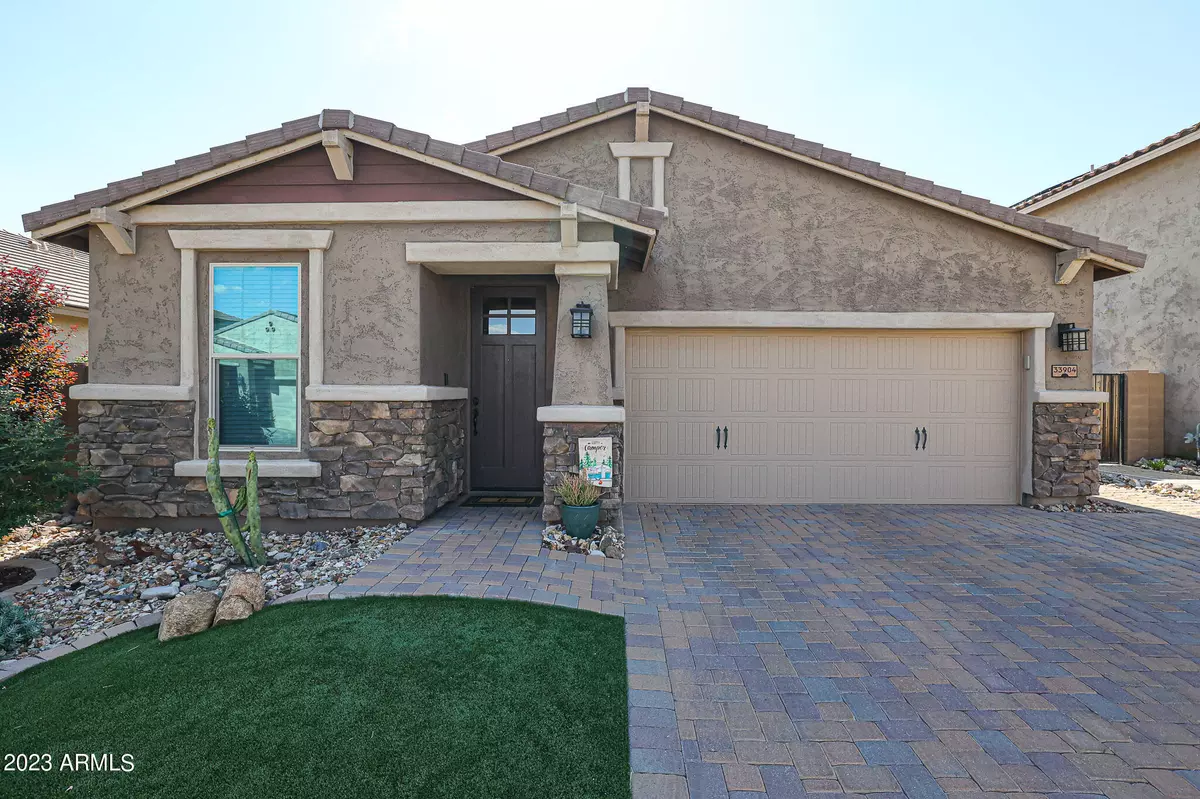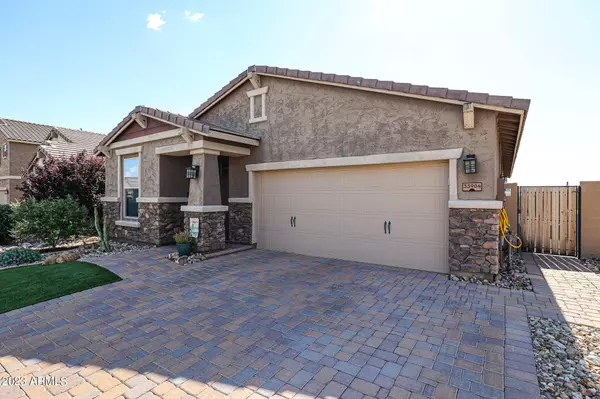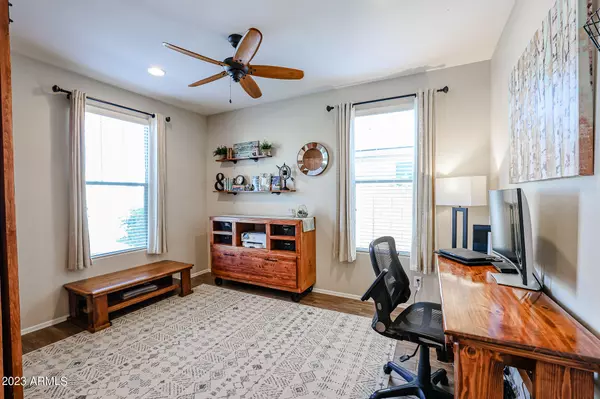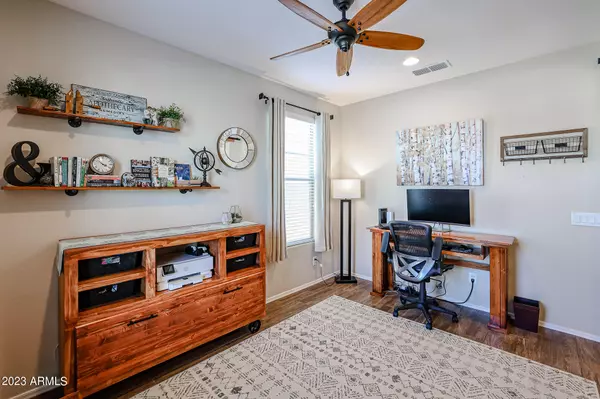$567,000
$575,000
1.4%For more information regarding the value of a property, please contact us for a free consultation.
33904 N 30TH Lane Phoenix, AZ 85085
3 Beds
2 Baths
1,788 SqFt
Key Details
Sold Price $567,000
Property Type Single Family Home
Sub Type Single Family - Detached
Listing Status Sold
Purchase Type For Sale
Square Footage 1,788 sqft
Price per Sqft $317
Subdivision Stoneledge At North Canyon
MLS Listing ID 6557138
Sold Date 06/30/23
Style Ranch
Bedrooms 3
HOA Fees $92/mo
HOA Y/N Yes
Originating Board Arizona Regional Multiple Listing Service (ARMLS)
Year Built 2017
Annual Tax Amount $2,202
Tax Year 2022
Lot Size 5,750 Sqft
Acres 0.13
Property Description
Welcome to 33904 N 30th Ln, in the coveted Stoneledge gated community! This charming home impresses with its prime location and thoughtful design. The open floor plan seamlessly connects the living, dining, and kitchen areas, ideal for entertaining and daily living. The well-appointed kitchen features stainless appliances, granite countertops, and a convenient breakfast bar on the island. The master suite is a tranquil oasis, boasting an ensuite bathroom with dual vanities, a soaking tub, and a separate shower. Additional bedrooms and a versatile den provide ample space for family and guests. Outside, the beautifully landscaped backyard offers a covered patio, built-in natural gas grill, lush green grass, and breathtaking desert views with no neighbors behind. This home also features desirable amenities such as soft water and OWNED solar panels, ensuring minimal electric bills. The Stoneledge community provides a peaceful environment with walking paths, parks, and easy access to nearby restaurants and major employers, including Taiwan Semiconductor and USAA. Don't miss the chance to call this home. Schedule a showing today!
Location
State AZ
County Maricopa
Community Stoneledge At North Canyon
Direction Head North on North Valley Pkwy, right on 30th Ave, and left on Laredo Ln. Property will be on your left.
Rooms
Other Rooms Great Room
Den/Bedroom Plus 4
Separate Den/Office Y
Interior
Interior Features Breakfast Bar, 9+ Flat Ceilings, Kitchen Island, Double Vanity, Full Bth Master Bdrm, Separate Shwr & Tub, High Speed Internet, Granite Counters
Heating Natural Gas
Cooling Refrigeration, Ceiling Fan(s)
Flooring Carpet, Tile
Fireplaces Number No Fireplace
Fireplaces Type None
Fireplace No
Window Features Double Pane Windows
SPA None
Laundry Wshr/Dry HookUp Only
Exterior
Exterior Feature Covered Patio(s), Built-in Barbecue
Garage Dir Entry frm Garage, Electric Door Opener
Garage Spaces 2.0
Garage Description 2.0
Fence Block
Pool None
Landscape Description Irrigation Back, Irrigation Front
Community Features Gated Community, Playground, Biking/Walking Path
Utilities Available APS, SW Gas
Amenities Available Management
Waterfront No
Roof Type Tile
Private Pool No
Building
Lot Description Sprinklers In Rear, Sprinklers In Front, Desert Front, Gravel/Stone Front, Gravel/Stone Back, Grass Back, Synthetic Grass Frnt, Auto Timer H2O Front, Auto Timer H2O Back, Irrigation Front, Irrigation Back
Story 1
Builder Name Meritage Homes
Sewer Public Sewer
Water City Water
Architectural Style Ranch
Structure Type Covered Patio(s),Built-in Barbecue
Schools
Elementary Schools Sonoran Foothills
Middle Schools Sonoran Foothills
High Schools Barry Goldwater High School
School District Deer Valley Unified District
Others
HOA Name Stoneledge Community
HOA Fee Include Maintenance Grounds
Senior Community No
Tax ID 204-02-223
Ownership Fee Simple
Acceptable Financing Cash, Conventional, FHA, VA Loan
Horse Property N
Listing Terms Cash, Conventional, FHA, VA Loan
Financing Conventional
Read Less
Want to know what your home might be worth? Contact us for a FREE valuation!

Our team is ready to help you sell your home for the highest possible price ASAP

Copyright 2024 Arizona Regional Multiple Listing Service, Inc. All rights reserved.
Bought with DPR Realty LLC






