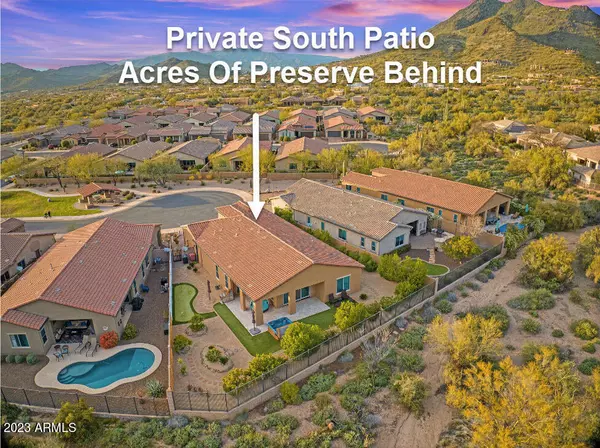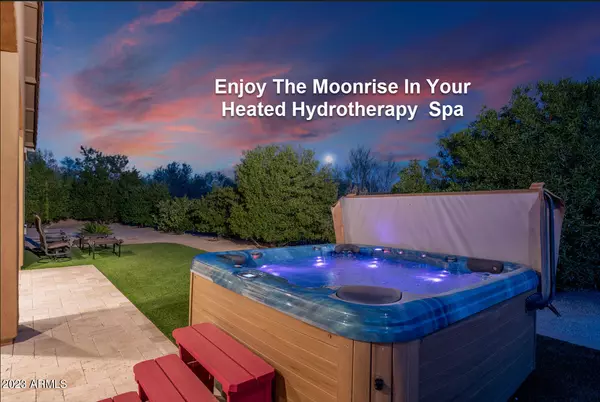$1,100,000
$1,100,000
For more information regarding the value of a property, please contact us for a free consultation.
6075 E GILA Circle Scottsdale, AZ 85266
3 Beds
2.5 Baths
2,550 SqFt
Key Details
Sold Price $1,100,000
Property Type Single Family Home
Sub Type Single Family - Detached
Listing Status Sold
Purchase Type For Sale
Square Footage 2,550 sqft
Price per Sqft $431
Subdivision Casa Montana Carefree 60
MLS Listing ID 6543384
Sold Date 06/28/23
Style Spanish
Bedrooms 3
HOA Fees $145/mo
HOA Y/N Yes
Originating Board Arizona Regional Multiple Listing Service (ARMLS)
Year Built 2016
Annual Tax Amount $2,203
Tax Year 2022
Lot Size 10,053 Sqft
Acres 0.23
Property Description
This stunning home, built new in 2016, is located in a gated Scottsdale North community across the street from a park. Boasting the largest backyard in the community with a sunny South patio exposure, this property backs to acres of natural preserve, offering breathtaking views and the ultimate in privacy. The wide open great room features a sliding glass wall system that brings the outdoors in, and the three-car garage provides ample storage space. The secondary bedrooms are thoughtfully designed, each with their own bath and walk-in closet, and the owners' bath is luxurious with a large walk-in shower.This home has been impeccably maintained by its original owners, and it shows in every detail. With a HUGE walk-in pantry, additional gate, hand-laid paver driveway, and extended tumbled travertine rear patio, this property is truly a rare find. The low-maintenance lawn includes a 3-hole putting green, perfect for golf enthusiasts, and the no-divider plantation shutters and tray ceilings add a touch of elegance to every room. Other features include laundry hangers & sink, gorgeous 6.5" x 40" light wood-look porcelain tile, 7" baseboards, and quartz slab countertops with 1.5 inch bullnose.
This home is located on a cul-de-sac and includes a 3rd car garage with EV charger, making it the perfect choice for car enthusiasts. With a Rinnai tankless water heater and an above-ground spa with redwood stairs, this home has everything you need for the ultimate in comfort and luxury. Don't miss out on this incredible opportunity to own a stunning home in one of the most sought-after communities in Scottsdale North, impeccably maintained by its original owners.
Location
State AZ
County Maricopa
Community Casa Montana Carefree 60
Direction From Carefree Highway, South on N 60th Street. East onto Agua Fria Dr. Through the gate. Home is in Cul De Sac to the Right of Park.
Rooms
Other Rooms Great Room
Master Bedroom Split
Den/Bedroom Plus 4
Separate Den/Office Y
Interior
Interior Features Breakfast Bar, 9+ Flat Ceilings, No Interior Steps, Kitchen Island, Pantry, 3/4 Bath Master Bdrm, Double Vanity, High Speed Internet, Granite Counters
Heating Natural Gas, ENERGY STAR Qualified Equipment
Cooling Refrigeration, Programmable Thmstat, Ceiling Fan(s), ENERGY STAR Qualified Equipment
Flooring Tile
Fireplaces Number No Fireplace
Fireplaces Type None
Fireplace No
Window Features ENERGY STAR Qualified Windows,Double Pane Windows,Low Emissivity Windows
SPA Above Ground
Laundry Wshr/Dry HookUp Only
Exterior
Exterior Feature Covered Patio(s), Patio
Garage Dir Entry frm Garage, Electric Door Opener, Electric Vehicle Charging Station(s)
Garage Spaces 3.0
Garage Description 3.0
Fence Block, Wrought Iron
Pool None
Community Features Gated Community
Utilities Available APS, SW Gas
Amenities Available Management
Waterfront No
Roof Type Tile
Private Pool No
Building
Lot Description Sprinklers In Rear, Sprinklers In Front, Desert Back, Desert Front, Cul-De-Sac, Synthetic Grass Back, Auto Timer H2O Front, Auto Timer H2O Back
Story 1
Builder Name AV HOMES
Sewer Public Sewer
Water City Water
Architectural Style Spanish
Structure Type Covered Patio(s),Patio
New Construction Yes
Schools
Elementary Schools Black Mountain Elementary School
Middle Schools Sonoran Trails Middle School
High Schools Cactus Shadows High School
School District Cave Creek Unified District
Others
HOA Name Carefree 60
HOA Fee Include Maintenance Grounds,Street Maint
Senior Community No
Tax ID 211-61-764
Ownership Fee Simple
Acceptable Financing Cash, Conventional, VA Loan
Horse Property N
Listing Terms Cash, Conventional, VA Loan
Financing Cash
Read Less
Want to know what your home might be worth? Contact us for a FREE valuation!

Our team is ready to help you sell your home for the highest possible price ASAP

Copyright 2024 Arizona Regional Multiple Listing Service, Inc. All rights reserved.
Bought with Modern Portfolio Real Estate Services






