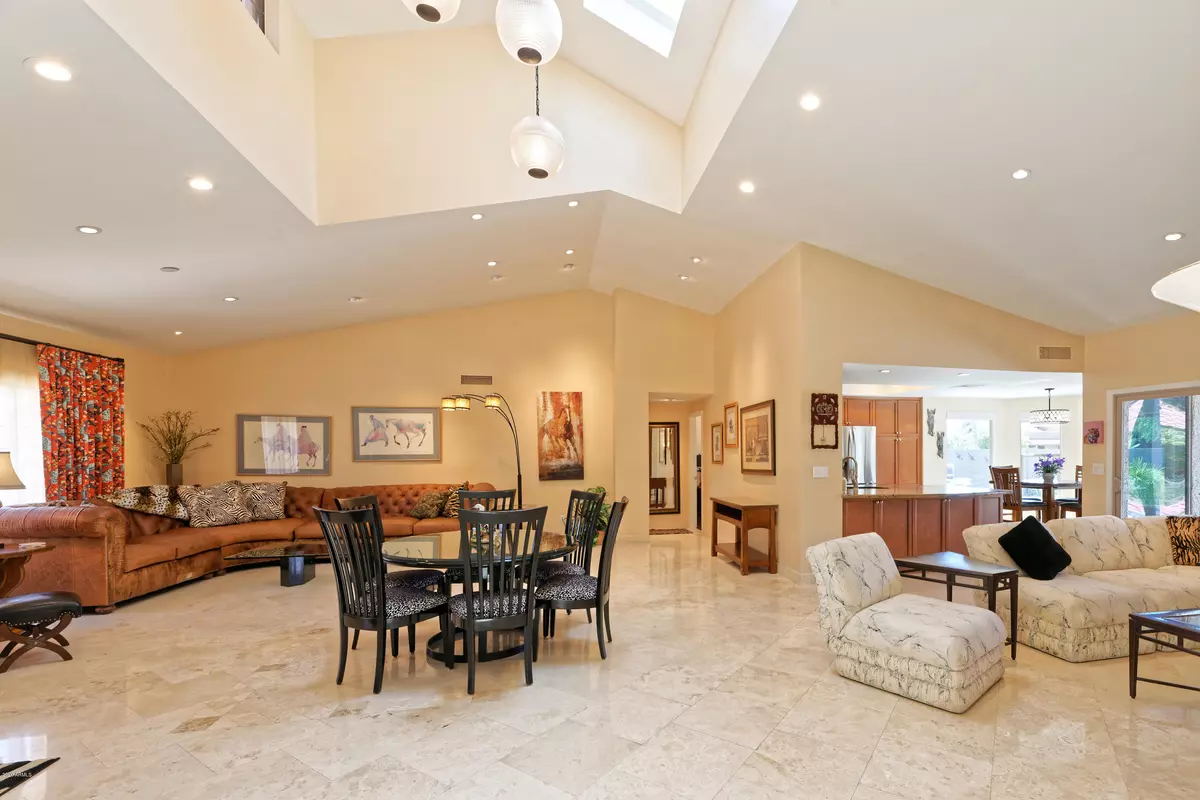$1,100,000
$1,174,000
6.3%For more information regarding the value of a property, please contact us for a free consultation.
10226 E CARON Street Scottsdale, AZ 85258
3 Beds
2 Baths
2,046 SqFt
Key Details
Sold Price $1,100,000
Property Type Single Family Home
Sub Type Single Family - Detached
Listing Status Sold
Purchase Type For Sale
Square Footage 2,046 sqft
Price per Sqft $537
Subdivision Scottsdale Ranch Unit 6
MLS Listing ID 6393496
Sold Date 06/21/23
Style Ranch
Bedrooms 3
HOA Fees $32/ann
HOA Y/N Yes
Originating Board Arizona Regional Multiple Listing Service (ARMLS)
Year Built 1985
Annual Tax Amount $3,493
Tax Year 2021
Lot Size 10,263 Sqft
Acres 0.24
Property Description
THE ZEN HOUSE! THIS SPLIT MASTER HIGHLY REDESIGNED DESERT GEM BRINGS TRANQUILITY FROM THE MOMENT YOU ENTER THE PROPERTY. HARMONY FLOWS FROM THE FRONT COURTYARD WATER FOUNTAIN AS YOU ENTER THRU THE STUNNING GLASS DOUBLE DOORS INTO SOARING VAULTED CEILINGS AND SKYLIGHT WITH AUTOMATIC SHADE. THE MIX OF LIGHT, SPACE, TRAVERTINE AND WOOD FLOORS OPEN INTO THE GREAT ROOM, DINING AND LOUNGE AREA(Electric Fireplace & Accent Bamboo Recessed Lighting) WITH AN OPEN KITCHEN; ALL LOOKING OUT TO THE PROFESSIONALLY DESIGNED PEACEFUL BACKYARD W/ A REDWOOD YOGA DECK, ARTIFICIAL TURF, POP-UP PEBBLE-TEC POOL, WATER FOUNTAIN, CUSTOM LIGHTING & A FULL COVERED TRAVERTINE PATIO. 2ND B/R HAS FRENCH DOORS TO PRIVATE PATIO. M/B-DESIGNER WALK-IN CLOSET, DOUBLE HEADED BODY SPRAY SHOWER & JACUZZI TUB W DOUBLE SINK
Location
State AZ
County Maricopa
Community Scottsdale Ranch Unit 6
Direction VIA LINDA SOUTH ON MOUNTAIN VIEW WEST ON ROCKNE LEFT ON BELLA VISTA, LEFT ON CARON STREET. ON LEFT, CORNER HOUSE.
Rooms
Other Rooms Great Room
Master Bedroom Split
Den/Bedroom Plus 4
Separate Den/Office Y
Interior
Interior Features Walk-In Closet(s), Eat-in Kitchen, Breakfast Bar, Drink Wtr Filter Sys, No Interior Steps, Vaulted Ceiling(s), Double Vanity, Full Bth Master Bdrm, Separate Shwr & Tub, Tub with Jets, High Speed Internet, Granite Counters
Heating Electric
Cooling Refrigeration, Programmable Thmstat, Ceiling Fan(s)
Flooring Stone, Wood
Fireplaces Type 1 Fireplace, Family Room
Fireplace Yes
Window Features Mechanical Sun Shds, Skylight(s), Double Pane Windows, Low Emissivity Windows
SPA None
Laundry Dryer Included, Inside, Washer Included
Exterior
Exterior Feature Covered Patio(s), Other, Patio, Private Yard
Garage Attch'd Gar Cabinets, Dir Entry frm Garage, Electric Door Opener
Garage Spaces 2.0
Garage Description 2.0
Fence Block, Wood
Pool Play Pool, Variable Speed Pump, Private
Community Features Transportation Svcs, Near Light Rail Stop, Near Bus Stop, Tennis Court(s), Racquetball, Playground, Biking/Walking Path, Clubhouse, Fitness Center
Utilities Available APS
Amenities Available Management, Rental OK (See Rmks)
Waterfront No
Roof Type Tile, Rolled/Hot Mop
Private Pool Yes
Building
Lot Description Sprinklers In Rear, Sprinklers In Front, Corner Lot, Desert Back, Desert Front, Synthetic Grass Back, Auto Timer H2O Front, Auto Timer H2O Back
Story 1
Builder Name RICHMOND AMERICAN
Sewer Public Sewer
Water City Water
Architectural Style Ranch
Structure Type Covered Patio(s), Other, Patio, Private Yard
Schools
Elementary Schools Laguna Elementary School
Middle Schools Mountainside Middle School
High Schools Desert Mountain High School
School District Scottsdale Unified District
Others
HOA Name SCOTTSDALE RANCH
HOA Fee Include Maintenance Grounds
Senior Community No
Tax ID 217-35-617
Ownership Fee Simple
Acceptable Financing Cash, Conventional, Also for Rent
Horse Property N
Listing Terms Cash, Conventional, Also for Rent
Financing Conventional
Read Less
Want to know what your home might be worth? Contact us for a FREE valuation!

Our team is ready to help you sell your home for the highest possible price ASAP

Copyright 2024 Arizona Regional Multiple Listing Service, Inc. All rights reserved.
Bought with RETSY






