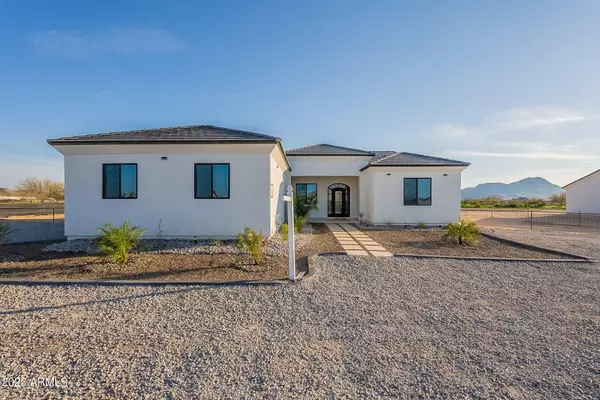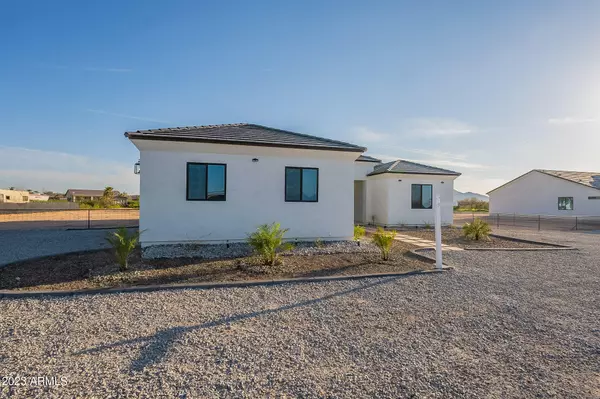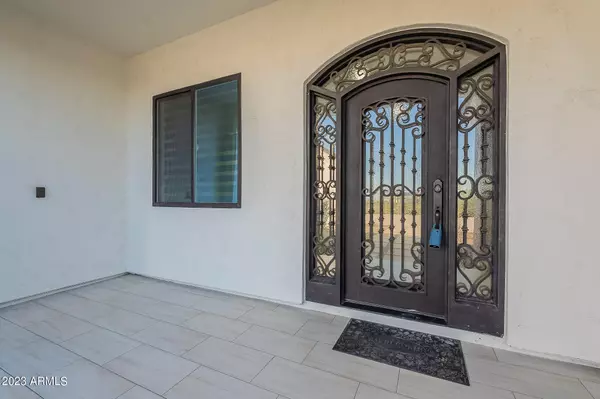$565,000
$565,500
0.1%For more information regarding the value of a property, please contact us for a free consultation.
20619 W MOCCASIN Trail Buckeye, AZ 85326
4 Beds
3.5 Baths
2,338 SqFt
Key Details
Sold Price $565,000
Property Type Single Family Home
Sub Type Single Family - Detached
Listing Status Sold
Purchase Type For Sale
Square Footage 2,338 sqft
Price per Sqft $241
Subdivision Estrella Dells 4
MLS Listing ID 6517737
Sold Date 08/22/23
Style Ranch
Bedrooms 4
HOA Y/N No
Originating Board Arizona Regional Multiple Listing Service (ARMLS)
Year Built 2023
Annual Tax Amount $372
Tax Year 2022
Lot Size 0.996 Acres
Acres 1.0
Property Description
Luxurious custom new build in Buckeye!
Welcoming tiled entry with wrought iron doors, open concept living area that has a built in entertainment center w/electric fireplace. Built in bar with wine rack and mini fridge. Kitchen offers high grade maple wood soft closing cabinets, gorgeous quartz counters, stainless steel appliances and a coffee station. Junior suite has private exit to backyard, barn door that leads to bathroom that includes dual flush water saving toilet, tiled shower with rain shower head, and a spacious walk in closet.Two additional guest bedrooms with a shared full guest bathroom.
Master suite also has a private exit to the backyard, en suite bathroom that includes dual flush water saving toilet, tiled shower with rain shower head, and a spacious walk in closet.Laundry room with sink and storage. 10' ceilings, custom lighting, and filtering dual shade blinds throughout! Large three car garage with double electric openers and epoxy floors. All windows have exterior black trim and screens. Covered back patio with tiled flooring. Come get the best of both worlds in this amazing home. Luxury country living at its finest!
Seller is open to concessions.
Location
State AZ
County Maricopa
Community Estrella Dells 4
Direction From I-10 go south on Jackrabbit Trail, go West on Rainbow Trail sign is on the entrance on 206th Ave.
Rooms
Master Bedroom Split
Den/Bedroom Plus 4
Separate Den/Office N
Interior
Interior Features Eat-in Kitchen, 9+ Flat Ceilings, No Interior Steps, Soft Water Loop, Kitchen Island, Double Vanity, Granite Counters
Heating Electric
Cooling Refrigeration, Ceiling Fan(s)
Flooring Carpet, Tile
Fireplaces Type Other (See Remarks)
Window Features Vinyl Frame,Double Pane Windows,Low Emissivity Windows
SPA None
Laundry Wshr/Dry HookUp Only
Exterior
Exterior Feature Patio
Garage Spaces 3.0
Garage Description 3.0
Fence Other, Wire
Pool None
Utilities Available APS
Amenities Available Other
Waterfront No
View Mountain(s)
Roof Type Tile
Private Pool No
Building
Lot Description Dirt Back, Gravel/Stone Front, Gravel/Stone Back, Auto Timer H2O Front
Story 1
Builder Name UNK
Sewer Septic in & Cnctd
Water City Water
Architectural Style Ranch
Structure Type Patio
New Construction Yes
Schools
Elementary Schools Rainbow Valley Elementary School
Middle Schools Rainbow Valley Elementary School
High Schools Estrella Foothills High School
School District Buckeye Union High School District
Others
HOA Fee Include Other (See Remarks)
Senior Community No
Tax ID 400-52-179-E
Ownership Fee Simple
Acceptable Financing Cash, Conventional, FHA, VA Loan
Horse Property Y
Listing Terms Cash, Conventional, FHA, VA Loan
Financing FHA
Special Listing Condition Owner/Agent
Read Less
Want to know what your home might be worth? Contact us for a FREE valuation!

Our team is ready to help you sell your home for the highest possible price ASAP

Copyright 2024 Arizona Regional Multiple Listing Service, Inc. All rights reserved.
Bought with HomeSmart






