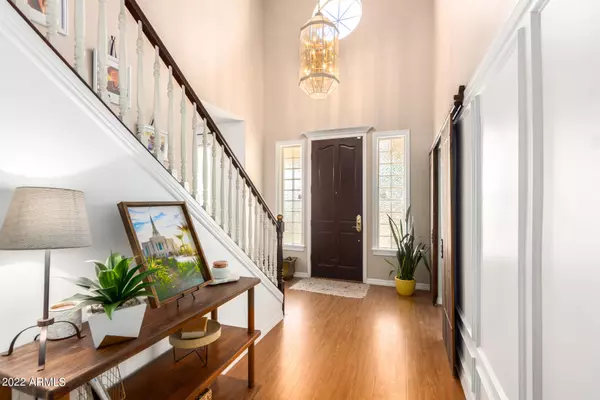$990,000
$999,000
0.9%For more information regarding the value of a property, please contact us for a free consultation.
8609 E Woodland Avenue Mesa, AZ 85212
4 Beds
2.5 Baths
2,807 SqFt
Key Details
Sold Price $990,000
Property Type Single Family Home
Sub Type Single Family - Detached
Listing Status Sold
Purchase Type For Sale
Square Footage 2,807 sqft
Price per Sqft $352
Subdivision Queens Park
MLS Listing ID 6444968
Sold Date 05/26/23
Bedrooms 4
HOA Y/N No
Originating Board Arizona Regional Multiple Listing Service (ARMLS)
Year Built 1996
Annual Tax Amount $3,254
Tax Year 2021
Lot Size 1.012 Acres
Acres 1.01
Property Description
STUNNING HOME sitting on over an acre of land with NO HOA in the highly desired Queens Park subdivision. It's like a hidden slice of country tucked within the town that has everything to offer from shopping and dining, great schools and parks, and close access to the 202 & 60 freeways. Featuring a 966 sq ft guest house, a sparkling diving pool and gorgeous main home with an office that has a separate entrance. This home will give you plenty of space to settle in with the whole family. The oversized master suite features a sitting room, huge walk-in closet, dual head walk in shower and a soaking tub. Enjoy your beautiful backyard filled with citrus, peach, apple trees and grape vines. Relax by the private pool with luxury tile decking or chill out on the covered patio overlooking all of your land. The separate guest house is fully permitted & has a full kitchen, living room, bedroom, office, laundry room and 1.5 bathrooms. This lot also includes 2 RV gates, RV parking and RV hookup! So many possibilities with room for anything you need!
Location
State AZ
County Maricopa
Community Queens Park
Direction From Ellsworth Rd head West on Germann then turn right (north) on 85th Place. Follow until the road curves right (east) on Woodland Ave. The home is the third property on your right.
Rooms
Other Rooms Guest Qtrs-Sep Entrn, Loft, Family Room
Guest Accommodations 966.0
Master Bedroom Split
Den/Bedroom Plus 6
Separate Den/Office Y
Interior
Interior Features Upstairs, Eat-in Kitchen, 9+ Flat Ceilings, Vaulted Ceiling(s), Kitchen Island, Pantry, Double Vanity, Full Bth Master Bdrm, Separate Shwr & Tub, High Speed Internet, Laminate Counters
Heating Electric, Natural Gas
Cooling Refrigeration, Ceiling Fan(s)
Flooring Carpet, Laminate, Tile
Fireplaces Type 1 Fireplace, Living Room
Fireplace Yes
SPA Private
Exterior
Exterior Feature Covered Patio(s), Patio, Private Street(s), RV Hookup, Separate Guest House
Garage Attch'd Gar Cabinets, Dir Entry frm Garage, Electric Door Opener, RV Gate, RV Access/Parking
Garage Spaces 3.0
Garage Description 3.0
Fence Block, Chain Link
Pool Fenced, Private
Landscape Description Irrigation Back, Flood Irrigation, Irrigation Front
Utilities Available SRP
Amenities Available Not Managed
Waterfront No
Roof Type Tile
Private Pool Yes
Building
Lot Description Sprinklers In Rear, Sprinklers In Front, Desert Back, Desert Front, Grass Front, Grass Back, Auto Timer H2O Front, Auto Timer H2O Back, Irrigation Front, Irrigation Back, Flood Irrigation
Story 2
Builder Name Custom
Sewer Septic Tank
Water City Water
Structure Type Covered Patio(s),Patio,Private Street(s),RV Hookup, Separate Guest House
New Construction Yes
Schools
Elementary Schools Queen Creek Elementary School
Middle Schools Queen Creek Middle School
High Schools Queen Creek High School
School District Queen Creek Unified District
Others
HOA Fee Include No Fees
Senior Community No
Tax ID 304-62-130
Ownership Fee Simple
Acceptable Financing Cash, Conventional, 1031 Exchange, VA Loan
Horse Property Y
Listing Terms Cash, Conventional, 1031 Exchange, VA Loan
Financing Conventional
Read Less
Want to know what your home might be worth? Contact us for a FREE valuation!

Our team is ready to help you sell your home for the highest possible price ASAP

Copyright 2024 Arizona Regional Multiple Listing Service, Inc. All rights reserved.
Bought with Hometown USA, LLC






