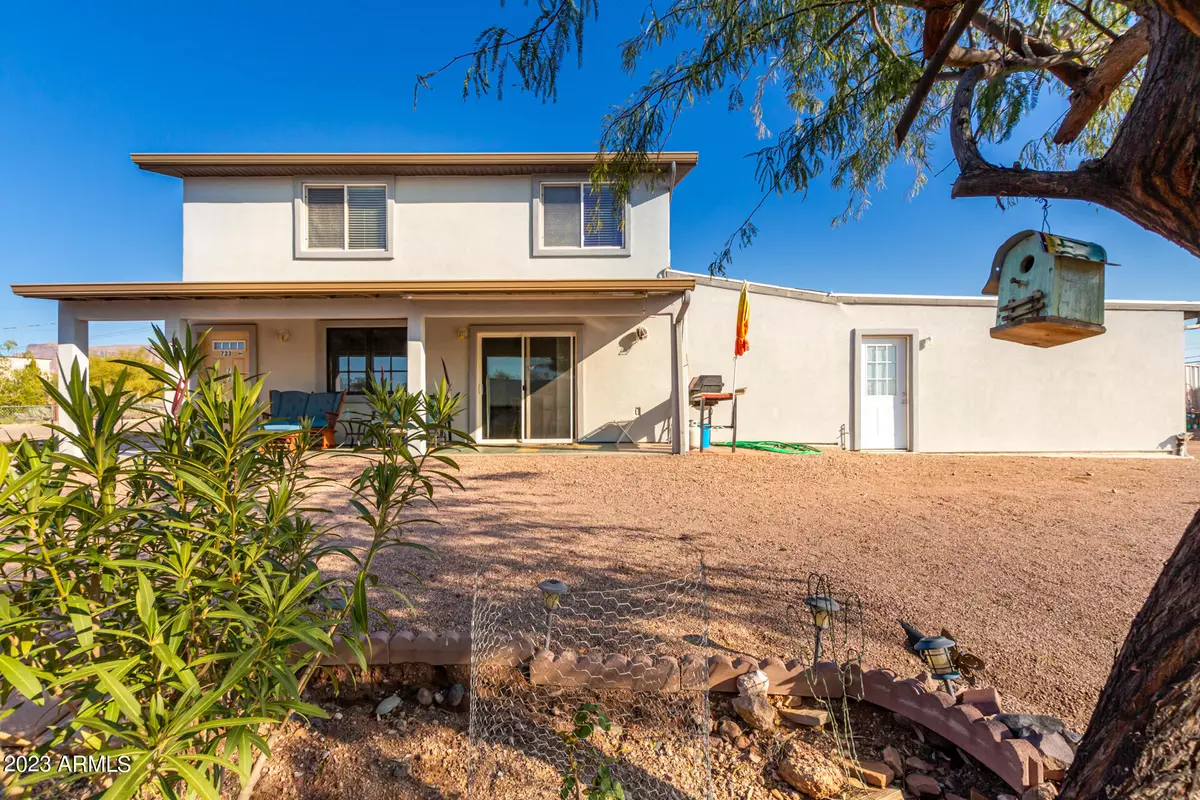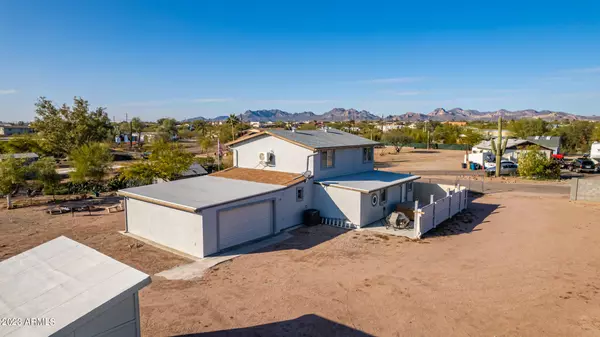$534,900
$534,900
For more information regarding the value of a property, please contact us for a free consultation.
723 S HILTON Road Apache Junction, AZ 85119
4 Beds
3 Baths
2,052 SqFt
Key Details
Sold Price $534,900
Property Type Single Family Home
Sub Type Single Family - Detached
Listing Status Sold
Purchase Type For Sale
Square Footage 2,052 sqft
Price per Sqft $260
Subdivision S22 T1N R8E
MLS Listing ID 6503418
Sold Date 05/02/23
Style Other (See Remarks)
Bedrooms 4
HOA Y/N No
Originating Board Arizona Regional Multiple Listing Service (ARMLS)
Year Built 2007
Annual Tax Amount $910
Tax Year 2022
Lot Size 1.251 Acres
Acres 1.25
Property Description
CUSTOM SINGLE FAMILY BEAUTY * BUILT IN 2007 * 2,052 SQFT * 1.25 ACRE FENCED PROPERTY * ADDITIONS, REMODEL & UPDATES BETWEEN 2019-2022 (200K) * 2BR 1BA UPSTAIRS HAS OPEN KITCHEN LIVING ROOM CONCEPT * PERFECT MULTI-GEN SET UP * MINI SPLITS IN ALL ROOMS UP * PLUS SEPARATE STACKED WASHER/DRYER ** DOWNSTAIRS CENTRAL HVAC W EN-SUITE MASTER * BATH ADDITION OPENS TO PRIVATE BACK PATIO WITH SOOTHING HOT TUB * REMODELED OPEN KITCHEN BOASTS WHITE WOOD CABINETS * GRANITE COUNTERTOPS W/ FULL BACKSPLASH * HUGE ISLAND * S/S APPLIANCES * PENDANT LIGHTING * HUGE INSIDE LAUNDRY ROOM * 26x20 GARAGE * OWNER HAS SPARED NO EXPENSE IN UPGRADES TO INCLUDE ADDED INSULATION IN STUCCO WALLS * ONE OF THE STORAGE SHEDS IS ALSO INSULATED WITH WALL AC UNIT * PLENTY OF ROOM FOR HORSES AND TOYS * DO NOT MISS THIS QUIET GEM * SEE IT TODAY!
Location
State AZ
County Pinal
Community S22 T1N R8E
Direction WEST TO HILTON RD * NORTH TO HOME * TURN RIGHT AT THE FIRST STREET PAST THE FIRST TWO MAILBOXES AT 7th AVE * DRIVE EAST TO THE HOME AND PULL IN BACK AND PARK ON NORTH SIDE *
Rooms
Other Rooms Separate Workshop, Great Room
Den/Bedroom Plus 4
Separate Den/Office N
Interior
Interior Features Walk-In Closet(s), Breakfast Bar, Kitchen Island, 3/4 Bath Master Bdrm, Double Vanity, High Speed Internet, Granite Counters
Heating Electric
Cooling Refrigeration, Mini Split, Ceiling Fan(s)
Flooring Laminate, Tile
Fireplaces Number No Fireplace
Fireplaces Type None
Fireplace No
Window Features Vinyl Frame, Double Pane Windows, Low Emissivity Windows
SPA Above Ground
Laundry 220 V Dryer Hookup, Dryer Included, Inside, Washer Included
Exterior
Exterior Feature Covered Patio(s), Patio, Storage
Garage Dir Entry frm Garage, Electric Door Opener, Extnded Lngth Garage, Rear Vehicle Entry, RV Gate, Separate Strge Area, RV Access/Parking
Garage Spaces 2.0
Carport Spaces 1
Garage Description 2.0
Fence Block, Chain Link
Pool None
Utilities Available SRP
Amenities Available None
Waterfront No
View Mountain(s)
Roof Type Composition
Accessibility Zero-Grade Entry
Building
Lot Description Dirt Back, Natural Desert Front
Story 2
Builder Name CUSTOM
Sewer Septic in & Cnctd, Septic Tank
Water Pvt Water Company
Architectural Style Other (See Remarks)
Structure Type Covered Patio(s), Patio, Storage
New Construction Yes
Schools
Elementary Schools Desert Vista Elementary School
Middle Schools Cactus Canyon Junior High
High Schools Apache Junction High School
School District Apache Junction Unified District
Others
HOA Fee Include No Fees
Senior Community No
Tax ID 103-05-071-A
Ownership Fee Simple
Acceptable Financing Cash, Conventional, FHA, Owner May Carry, VA Loan
Horse Property Y
Listing Terms Cash, Conventional, FHA, Owner May Carry, VA Loan
Financing FHA
Read Less
Want to know what your home might be worth? Contact us for a FREE valuation!

Our team is ready to help you sell your home for the highest possible price ASAP

Copyright 2024 Arizona Regional Multiple Listing Service, Inc. All rights reserved.
Bought with Realty ONE Group






