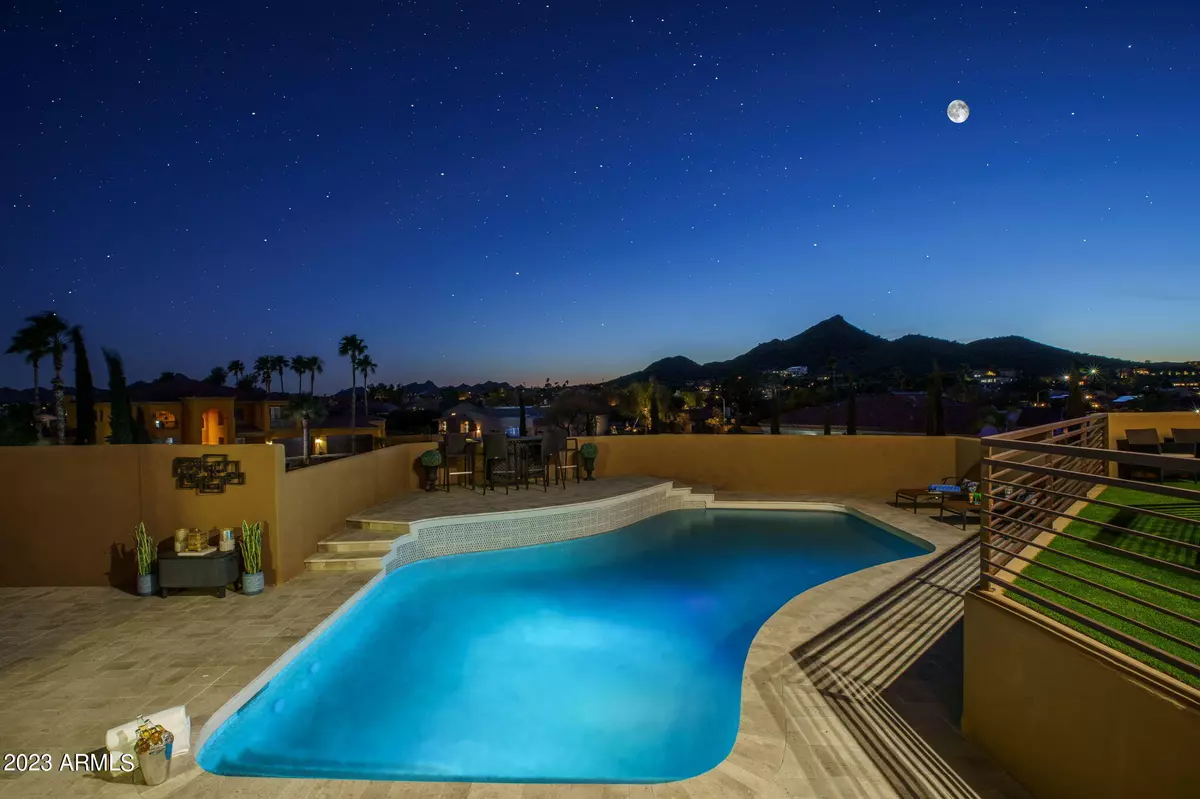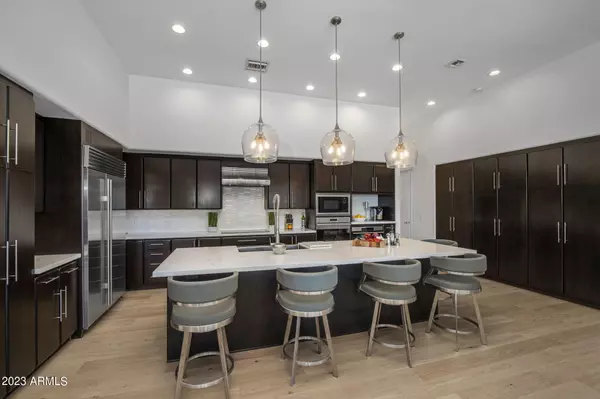$2,050,000
$2,375,000
13.7%For more information regarding the value of a property, please contact us for a free consultation.
3018 E GELDING Drive Phoenix, AZ 85032
5 Beds
5 Baths
5,339 SqFt
Key Details
Sold Price $2,050,000
Property Type Single Family Home
Sub Type Single Family - Detached
Listing Status Sold
Purchase Type For Sale
Square Footage 5,339 sqft
Price per Sqft $383
Subdivision Cimarron Ridge Unit 9
MLS Listing ID 6533520
Sold Date 04/21/23
Bedrooms 5
HOA Y/N No
Originating Board Arizona Regional Multiple Listing Service (ARMLS)
Year Built 1997
Annual Tax Amount $5,936
Tax Year 2022
Lot Size 1.074 Acres
Acres 1.07
Property Description
Being surrounded by the breathtaking views of gorgeous sunsets, sunrises & multiple mountain ranges will make having your coffee, taking an afternoon swim or enjoying evening cocktails on the the veranda feel like you're living your best life at your own private resort. This newly renovated dream home, elevated on a hill with 360-degree views, will wow you beyond belief. The entertainment wing is stunning & such a great space for parties of all sizes and with multiple sets of glass doors leading to one of many outdoor spaces, the flow throughout is an entertainer's dream. In the chef's kitchen you'll find all the high-end features you would expect including; Wolf range, Sub-Zero refrigerator, double ovens, quartz countertops and custom cabinetry. The multiple spacious rooms feature t perfect blend of grandeur, thanks to 20' ceilings, yet the hardwood floors and fireplaces lend a cozy feel. In your private bedroom suite, you'll find spa-like amenities from the slipper tub to luxe shower with beautiful outdoor spaces to enjoy the amazing view. The front of the house offers the most breathtaking views of Lookout Mountain which is so close you will feel as if you can reach out and touch it from one of the many verandas which also overlook the sparkling pool and waterfall. Each terrace provides a different personality including one with luscious green turf. Out back, the 1400 sq. ft. covered patio is outfitted with any grill master's desired kitchen including a smoker, grill and refrigerator. End the night with a bowl of popcorn in your state-of-the-art home theater. This house is more than just its exquisite features, it is a LIFESTYLE home near the Scottsdale Quarter, Shops at Kierland and many golf courses. Convenient to the 51 freeway provides quick access to anywhere in the Valley plus it is walking distance to Great Hearts Prep school and many hiking trails. This home is not to be missed.
Location
State AZ
County Maricopa
Community Cimarron Ridge Unit 9
Direction North on 28th st. East on Winchcomb Dr. North on 30th st. East on Gelding Dr to home.
Rooms
Other Rooms Media Room, Family Room, BonusGame Room
Den/Bedroom Plus 6
Separate Den/Office N
Interior
Interior Features Eat-in Kitchen, Breakfast Bar, 9+ Flat Ceilings, Other, Wet Bar, Kitchen Island, Pantry, Double Vanity, Full Bth Master Bdrm, Separate Shwr & Tub, High Speed Internet
Heating Electric, See Remarks
Cooling Refrigeration, Ceiling Fan(s)
Flooring Other
Fireplaces Type Other (See Remarks), 2 Fireplace, Family Room, Master Bedroom, Gas
Fireplace Yes
SPA None
Laundry Other, See Remarks
Exterior
Exterior Feature Covered Patio(s), Gazebo/Ramada, Patio, Private Yard, Built-in Barbecue
Garage Dir Entry frm Garage, Electric Door Opener
Garage Spaces 3.0
Garage Description 3.0
Fence Block, Wrought Iron
Pool Private
Utilities Available APS
Amenities Available Not Managed, None
Waterfront No
View City Lights, Mountain(s)
Roof Type Tile,Concrete
Private Pool Yes
Building
Lot Description Sprinklers In Rear, Sprinklers In Front, Desert Back, Desert Front, Cul-De-Sac, Gravel/Stone Front, Gravel/Stone Back, Synthetic Grass Back, Auto Timer H2O Front, Auto Timer H2O Back
Story 1
Builder Name Custom
Sewer Public Sewer
Water City Water
Structure Type Covered Patio(s),Gazebo/Ramada,Patio,Private Yard,Built-in Barbecue
New Construction Yes
Schools
Elementary Schools Indian Bend Elementary School
Middle Schools Greenway Middle School
High Schools Paradise Valley High School
School District Paradise Valley Unified District
Others
HOA Fee Include No Fees
Senior Community No
Tax ID 214-55-107
Ownership Fee Simple
Acceptable Financing Cash, Conventional
Horse Property N
Listing Terms Cash, Conventional
Financing Cash
Read Less
Want to know what your home might be worth? Contact us for a FREE valuation!

Our team is ready to help you sell your home for the highest possible price ASAP

Copyright 2024 Arizona Regional Multiple Listing Service, Inc. All rights reserved.
Bought with eXp Realty






