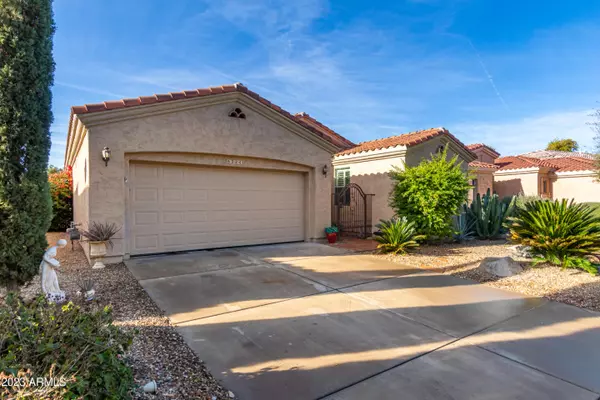$475,000
$475,000
For more information regarding the value of a property, please contact us for a free consultation.
5324 S Citrus Court Gilbert, AZ 85298
2 Beds
2 Baths
1,604 SqFt
Key Details
Sold Price $475,000
Property Type Single Family Home
Sub Type Single Family - Detached
Listing Status Sold
Purchase Type For Sale
Square Footage 1,604 sqft
Price per Sqft $296
Subdivision Trilogy Unit 4
MLS Listing ID 6504153
Sold Date 02/08/23
Bedrooms 2
HOA Fees $132/qua
HOA Y/N Yes
Originating Board Arizona Regional Multiple Listing Service (ARMLS)
Year Built 2003
Annual Tax Amount $2,038
Tax Year 2022
Lot Size 6,234 Sqft
Acres 0.14
Property Description
2 bed 2 bath home plus a den on a privately fenced N/S facing lot in the highly sought after Active Adult Community of Trilogy at Power Ranch. Tile flooring throughout and Plantation Shutters. Kitchen that opens to the family room and includes a pantry breakfast bar that overlooks the Dining area. This split floor plan has a Great Room with a Gas Fireplace, built-in niche and a wall of windows overlooking the backyard. The Primary suite is over-sized and the primary bathroom has a Jacuzzi tub, linen closet, raised counters and dual sinks. The Guest Bedroom & Bathroom are located on the opposite end of the home allowing all parties to have privacy. The Resort style backyard is private & has an extended covered patio w/ surround sound, privacy wall, Gas stub for BBQ & South facing backyard.
Location
State AZ
County Maricopa
Community Trilogy Unit 4
Direction West on Queen Creek, South on Ranch House Parkway, thru guard gate. East on Village Parkway, thru second gate, East on Appleby, South on Citrus, home will be on your right.
Rooms
Master Bedroom Split
Den/Bedroom Plus 3
Separate Den/Office Y
Interior
Interior Features Breakfast Bar, Double Vanity, Full Bth Master Bdrm, Tub with Jets
Heating Natural Gas
Cooling Refrigeration, Ceiling Fan(s)
Flooring Tile
Fireplaces Type 1 Fireplace, Gas
Fireplace Yes
Window Features Double Pane Windows
SPA None
Laundry Wshr/Dry HookUp Only
Exterior
Garage Spaces 2.0
Garage Description 2.0
Fence Block, Wrought Iron
Pool None
Utilities Available SRP, SW Gas
Amenities Available Other, Management
Waterfront No
Roof Type Tile
Private Pool No
Building
Lot Description Sprinklers In Rear, Sprinklers In Front, Desert Back, Desert Front, Grass Back, Auto Timer H2O Back
Story 1
Builder Name Shea Homes
Sewer Public Sewer
Water City Water
New Construction Yes
Schools
Elementary Schools Adult
Middle Schools Adult
High Schools Adult
School District Higley Unified District
Others
HOA Name Trilogy @Power Ranch
HOA Fee Include Other (See Remarks)
Senior Community Yes
Tax ID 304-69-853
Ownership Fee Simple
Acceptable Financing Cash, Conventional, FHA, VA Loan
Horse Property N
Listing Terms Cash, Conventional, FHA, VA Loan
Financing Conventional
Special Listing Condition Age Restricted (See Remarks)
Read Less
Want to know what your home might be worth? Contact us for a FREE valuation!

Our team is ready to help you sell your home for the highest possible price ASAP

Copyright 2024 Arizona Regional Multiple Listing Service, Inc. All rights reserved.
Bought with Century 21 Arizona Foothills






