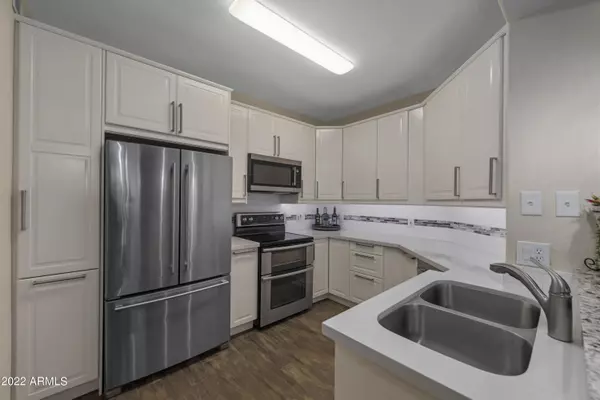$545,000
$545,000
For more information regarding the value of a property, please contact us for a free consultation.
20801 N 90TH Place #129 Scottsdale, AZ 85255
2 Beds
2 Baths
1,298 SqFt
Key Details
Sold Price $545,000
Property Type Condo
Sub Type Apartment Style/Flat
Listing Status Sold
Purchase Type For Sale
Square Footage 1,298 sqft
Price per Sqft $419
Subdivision Village At Market Street Condominium In Dc Ranch
MLS Listing ID 6483918
Sold Date 02/08/23
Bedrooms 2
HOA Fees $556/mo
HOA Y/N Yes
Originating Board Arizona Regional Multiple Listing Service (ARMLS)
Year Built 2000
Annual Tax Amount $1,772
Tax Year 2022
Lot Size 1,152 Sqft
Acres 0.03
Property Description
Welcome to your beautiful ground-level condo with a garage in Village at Market St in DC Ranch, surrounded by mountains and walking trails. You are minutes from restaurants, shops, community pools, spas and recreational facilities in a resort-like setting. You will love the wood plank tile flooring, quartz countertops and plantation shutters throughout. Your kitchen has handsome stainless appliances, pullouts and a granite-topped breakfast bar that opens to the great room. The dining area has a unique reclaimed wood wall and a door to the roomy covered back patio that overlooks the grassy courtyard where you can kick back and relax. Your master suite has a walk-in shower, walk-in closet and a door to the covered patio. There is a guest bedroom, full guest bath and open office space with cabinetry and a built-in desk. The laundry room has a spacious walk-in storage closet/pantry with shelves. This stylishly remodeled condo comes with a 1-car carport and a 1-car garage with a large storage shelf.
Location
State AZ
County Maricopa
Community Village At Market Street Condominium In Dc Ranch
Direction East on Thompson Peak Parkway. Turn right onto 90th Street. Turn left onto 90th Place. Turn left into Village at Market St. Look for Bldg 12.
Rooms
Other Rooms Great Room
Den/Bedroom Plus 2
Separate Den/Office N
Interior
Interior Features Breakfast Bar, 9+ Flat Ceilings, Fire Sprinklers, No Interior Steps, Pantry, 3/4 Bath Master Bdrm, High Speed Internet, Granite Counters
Heating Electric
Cooling Refrigeration, Programmable Thmstat, Ceiling Fan(s)
Flooring Tile
Fireplaces Number No Fireplace
Fireplaces Type None
Fireplace No
Window Features Double Pane Windows
SPA None
Exterior
Exterior Feature Covered Patio(s), Patio
Garage Electric Door Opener, Assigned, Detached, Community Structure
Garage Spaces 1.0
Carport Spaces 1
Garage Description 1.0
Fence None
Pool None
Community Features Community Spa Htd, Community Spa, Community Pool Htd, Community Pool, Tennis Court(s), Playground, Biking/Walking Path, Clubhouse, Fitness Center
Utilities Available APS
Amenities Available Management
Waterfront No
Roof Type Tile
Private Pool No
Building
Lot Description Desert Front, Gravel/Stone Front, Grass Back
Story 2
Unit Features Ground Level
Builder Name PB Bell
Sewer Public Sewer
Water City Water
Structure Type Covered Patio(s),Patio
New Construction No
Schools
Elementary Schools Copper Ridge Elementary School
Middle Schools Copper Ridge Middle School
High Schools Chaparral High School
School District Scottsdale Unified District
Others
HOA Name DC Ranch
HOA Fee Include Roof Repair,Insurance,Sewer,Pest Control,Maintenance Grounds,Trash,Water,Roof Replacement,Maintenance Exterior
Senior Community No
Tax ID 217-68-202
Ownership Condominium
Acceptable Financing Cash, Conventional
Horse Property N
Listing Terms Cash, Conventional
Financing Conventional
Read Less
Want to know what your home might be worth? Contact us for a FREE valuation!

Our team is ready to help you sell your home for the highest possible price ASAP

Copyright 2024 Arizona Regional Multiple Listing Service, Inc. All rights reserved.
Bought with My Home Group Real Estate






