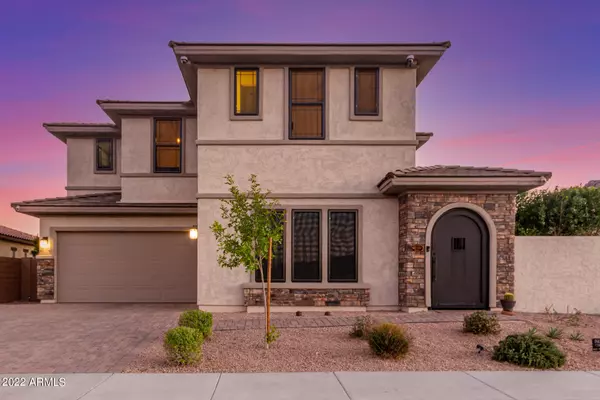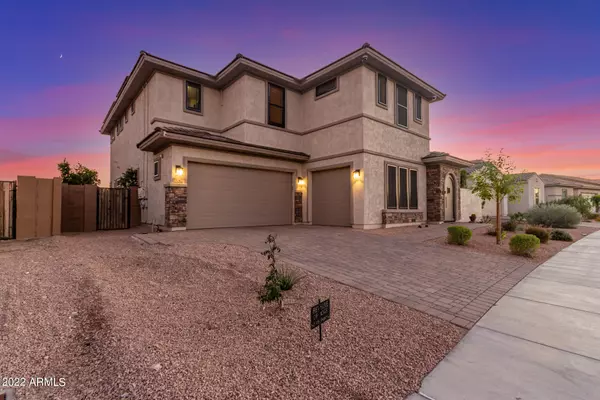$700,000
$679,900
3.0%For more information regarding the value of a property, please contact us for a free consultation.
19747 W AVALON Drive Buckeye, AZ 85396
6 Beds
4 Baths
3,555 SqFt
Key Details
Sold Price $700,000
Property Type Single Family Home
Sub Type Single Family - Detached
Listing Status Sold
Purchase Type For Sale
Square Footage 3,555 sqft
Price per Sqft $196
Subdivision Arroyo Seco North Village 1 Unit 2
MLS Listing ID 6478861
Sold Date 01/06/23
Bedrooms 6
HOA Fees $95/mo
HOA Y/N Yes
Originating Board Arizona Regional Multiple Listing Service (ARMLS)
Year Built 2021
Annual Tax Amount $2,583
Tax Year 2022
Lot Size 8,983 Sqft
Acres 0.21
Property Description
Spectacular home in Arroyo Seco, this home is perfect for law enforcement or military families, this home boasts Impenetrable security metal window screens throughout the house (even upstairs). Heavy steel doors throughout the house for lockdown (lock in place) capability. Home features 6 bedrooms, 4 bathrooms, 3 car garage, tile flooring throughout the first floor, Elegant kitchen with granite countertops, newer construction from 2021. Gorgeous back yard with oversized heated swimming pool & jacuzzi, cool deck, fence around pool area w/side yard. Pavers and synthetic turf throughout. Beautifully shaded back yard with 137 ficus trees (for privacy) (this is not a typo) & oversized flagpole, with oversized American flag! This home has solar panels so you save money on your electrical bills Additional features:
Upgraded insulation (including insulated garage!)
Solid core 6 panel interior doors (for noise reduction)
5 inch baseboards
10' ceilings
Gas line pre-run for indoor fireplace,
Amazing storage including bedroom walk-in closets, under the stairs walk-in closet, and massive hallway walk-in closet
2nd floor laundry room
Location
State AZ
County Maricopa
Community Arroyo Seco North Village 1 Unit 2
Direction N. on 195th Avenue to W. Thomas Road, then N. 199th Avenue to W. Earll Drive. W. Earll Drive to W. Avalon Drive.
Rooms
Other Rooms Great Room, Family Room
Master Bedroom Upstairs
Den/Bedroom Plus 7
Separate Den/Office Y
Interior
Interior Features Upstairs, Eat-in Kitchen, Breakfast Bar, 9+ Flat Ceilings, Soft Water Loop, Vaulted Ceiling(s), Kitchen Island, Pantry, Double Vanity, Full Bth Master Bdrm, Separate Shwr & Tub, High Speed Internet, Granite Counters
Heating Electric, Natural Gas
Cooling Refrigeration, Programmable Thmstat, Ceiling Fan(s)
Flooring Carpet, Tile
Fireplaces Number No Fireplace
Fireplaces Type None
Fireplace No
Window Features Vinyl Frame,ENERGY STAR Qualified Windows,Double Pane Windows
SPA Heated,Private
Laundry Wshr/Dry HookUp Only
Exterior
Exterior Feature Covered Patio(s)
Garage Spaces 3.0
Garage Description 3.0
Fence Block, Wrought Iron
Pool Fenced, Heated, Private
Landscape Description Irrigation Back, Irrigation Front
Community Features Playground, Biking/Walking Path
Utilities Available APS, SW Gas
Amenities Available Management
Waterfront No
View Mountain(s)
Roof Type Tile,Concrete
Private Pool Yes
Building
Lot Description Sprinklers In Front, Gravel/Stone Front, Synthetic Grass Frnt, Synthetic Grass Back, Auto Timer H2O Front, Auto Timer H2O Back, Irrigation Front, Irrigation Back
Story 2
Builder Name Taylor Morrison
Sewer Public Sewer
Water City Water
Structure Type Covered Patio(s)
New Construction No
Schools
Elementary Schools Litchfield Elementary School
Middle Schools Verrado Middle School
High Schools Verrado High School
School District Agua Fria Union High School District
Others
HOA Name Arroyo Seco
HOA Fee Include Maintenance Grounds
Senior Community No
Tax ID 502-62-653
Ownership Fee Simple
Acceptable Financing Cash, Conventional, 1031 Exchange, FHA, VA Loan
Horse Property N
Listing Terms Cash, Conventional, 1031 Exchange, FHA, VA Loan
Financing Conventional
Read Less
Want to know what your home might be worth? Contact us for a FREE valuation!

Our team is ready to help you sell your home for the highest possible price ASAP

Copyright 2024 Arizona Regional Multiple Listing Service, Inc. All rights reserved.
Bought with Home Buddy, LLC






