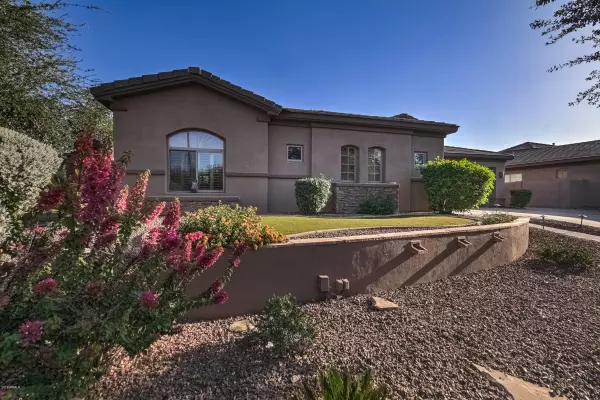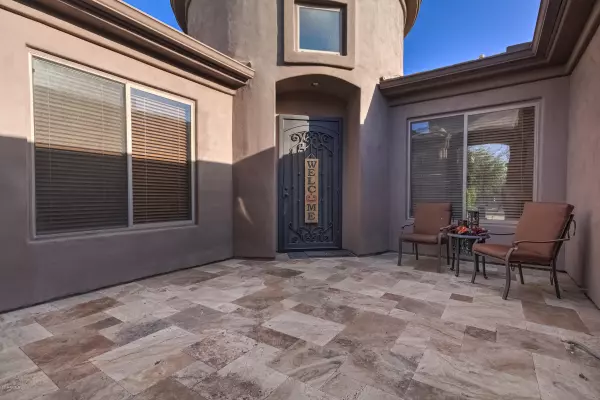$579,000
$610,000
5.1%For more information regarding the value of a property, please contact us for a free consultation.
4649 E Carriage Court Gilbert, AZ 85297
4 Beds
3.5 Baths
3,411 SqFt
Key Details
Sold Price $579,000
Property Type Single Family Home
Sub Type Single Family - Detached
Listing Status Sold
Purchase Type For Sale
Square Footage 3,411 sqft
Price per Sqft $169
Subdivision Power Ranch
MLS Listing ID 5994886
Sold Date 04/24/20
Style Santa Barbara/Tuscan
Bedrooms 4
HOA Fees $80/qua
HOA Y/N Yes
Originating Board Arizona Regional Multiple Listing Service (ARMLS)
Year Built 2002
Annual Tax Amount $3,350
Tax Year 2019
Lot Size 0.266 Acres
Acres 0.27
Property Description
Beautiful Toll Brother home in Power Ranch with Courtyard entrance on a Premium corner cul de sac lot. This home features 4 bedrooms, 3 1/2 bathrooms. The 4th bedroom is being used as an office with built in desk, private entry from the courtyard with a full bathroom. Formal living, dining and large family room with kitchen nook that looks over the large kitchen, Corian counter tops, Stainless Steel Jen Air appliances, gas stove, butlers pantry w/wine fridge, large walk in pantry, Family room w/ Built in Stonecreek cabinetry, 3/4'' hickory floors and tile throughout, Huge master bedroom with his and her closets, snail shower, soaker tub and dual sinks. Wall of windows overlooks resort style back yard perfect for entertaining with Diving pool and water feature, extended travertine patios for plenty of seating, ramada, fire pit, Built in BBQ bar with extended counter and gas counter top lighted feature at the bar top and feature behind the pool. Swim up bar seating in the pool with built in bar area that is currently covered with turf and seating which can be easily removed. 2 Brand New 4 ton 16 seer Trane A/C units installed Oct. 2019. Bonus/Theater Room with built in wall unit, remote retractable screen and protector. Solid core interior doors throughout, freshly painted interior. Epoxy garage flooring, built in cabinets for added storage.
No sign on property.
Location
State AZ
County Maricopa
Community Power Ranch
Direction East to Ranch House Parkway, North to Branded, East to Bandit, South to Carriage Way, East to the last home on the right.
Rooms
Other Rooms Library-Blt-in Bkcse, Media Room, Family Room, BonusGame Room
Den/Bedroom Plus 7
Separate Den/Office Y
Interior
Interior Features Walk-In Closet(s), Eat-in Kitchen, Breakfast Bar, Pantry, Double Vanity, Full Bth Master Bdrm, Separate Shwr & Tub, High Speed Internet
Heating Natural Gas
Cooling Refrigeration, Ceiling Fan(s)
Flooring Carpet, Tile, Wood
Fireplaces Type 1 Fireplace
Fireplace Yes
Window Features Double Pane Windows, Low Emissivity Windows
SPA Community, None
Laundry Inside, Wshr/Dry HookUp Only
Exterior
Exterior Feature Covered Patio(s), Gazebo/Ramada, Patio, Private Street(s), Built-in Barbecue
Garage RV Gate
Garage Spaces 3.0
Garage Description 3.0
Fence Block
Pool Private
Community Features Pool, Clubhouse
Utilities Available SRP, SW Gas
Amenities Available FHA Approved Prjct, Management, Rental OK (See Rmks), VA Approved Prjct
Waterfront No
View Mountain(s)
Roof Type Tile
Building
Lot Description Sprinklers In Rear, Sprinklers In Front, Corner Lot, Desert Front, Cul-De-Sac, Synthetic Grass Frnt, Synthetic Grass Back, Auto Timer H2O Front, Auto Timer H2O Back
Story 1
Builder Name Toll Brothers
Sewer Public Sewer
Water City Water
Architectural Style Santa Barbara/Tuscan
Structure Type Covered Patio(s), Gazebo/Ramada, Patio, Private Street(s), Built-in Barbecue
New Construction Yes
Schools
Elementary Schools Power Ranch Elementary
Middle Schools Power Ranch Elementary
High Schools Higley High School
School District Higley Unified District
Others
HOA Name Power Ranch
HOA Fee Include Maintenance Grounds, Street Maint
Senior Community No
Tax ID 313-02-877
Ownership Fee Simple
Acceptable Financing Cash, Conventional, VA Loan
Horse Property N
Listing Terms Cash, Conventional, VA Loan
Financing Conventional
Read Less
Want to know what your home might be worth? Contact us for a FREE valuation!

Our team is ready to help you sell your home for the highest possible price ASAP

Copyright 2024 Arizona Regional Multiple Listing Service, Inc. All rights reserved.
Bought with Infinity & Associates Real Estate






