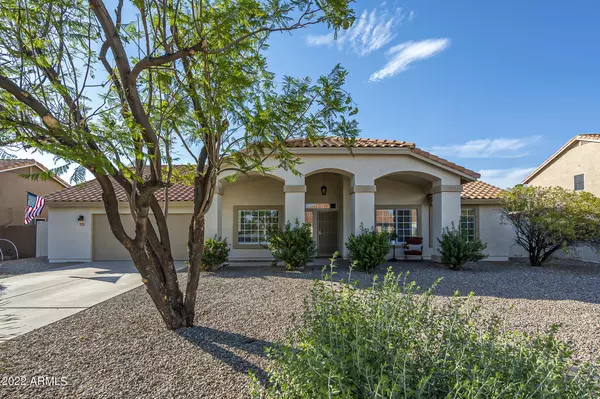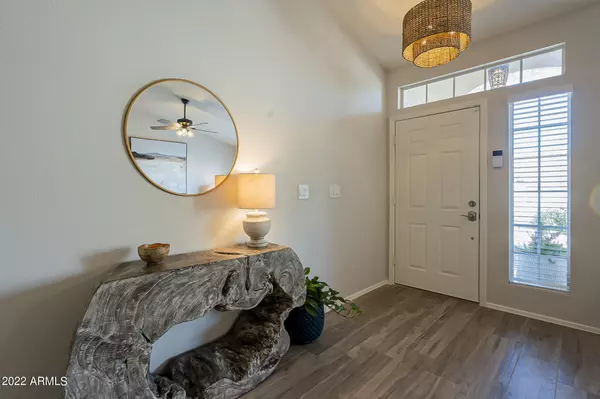$685,000
$675,000
1.5%For more information regarding the value of a property, please contact us for a free consultation.
3048 E HERMOSA VISTA Drive Mesa, AZ 85213
4 Beds
2 Baths
2,205 SqFt
Key Details
Sold Price $685,000
Property Type Single Family Home
Sub Type Single Family - Detached
Listing Status Sold
Purchase Type For Sale
Square Footage 2,205 sqft
Price per Sqft $310
Subdivision Vista Mesa 2 Lot 170-369
MLS Listing ID 6429161
Sold Date 08/15/22
Bedrooms 4
HOA Y/N No
Originating Board Arizona Regional Multiple Listing Service (ARMLS)
Year Built 1991
Annual Tax Amount $2,354
Tax Year 2021
Lot Size 9,155 Sqft
Acres 0.21
Property Description
Finally, THE ONE. Your dream home, in the perfect neighborhood. No detail has been spared in this beautifully remodeled designer home. Spacious and functional floorplan featuring 2,205 SF, 4 bedrooms, 2 bathrooms, & 2 car garage. Desired North facing orient & no HOA. The formal living and dining space are perfect for entertaining. The open-concept great room with fireplace and kitchen are ideal for everyday family living. Modern kitchen with beautiful cabinetry, exceptional lighting, quartz countertops, designer backsplash, brass hardware & professional-series appliances. The primary suite is stunning – gorgeous vanity with double sinks, porcelain countertops, soaking tub, and a large walk-in closet. Many upgrades throughout that make it move-in ready and really feel like home: Wood-look floor tile, soft-close cabinet doors & drawers, under cabinet lighting, cordless window blinds, dimmable lighting in all the right places & remote controlled ceiling fans. New carpet in bedrooms, fresh interior & exterior paint, new garage door motor, new water heater, and both sides of garage are lined with built-in storage cabinets. The backyard is dotted with mature fruit and shade trees and is a blank canvas to be designed and built into your dream backyard. Everything about this home feels luxurious and comfortable. Truly a unique opportunity that you don't want to miss.
Location
State AZ
County Maricopa
Community Vista Mesa 2 Lot 170-369
Direction NORTH ON LINDSEY RD TO HERMOSA VISTA DR. EAST ON HERMOSA TO PROPERTY ON NORTH SIDE OF STREET
Rooms
Other Rooms Family Room
Den/Bedroom Plus 4
Separate Den/Office N
Interior
Interior Features Eat-in Kitchen, Vaulted Ceiling(s), Pantry, Double Vanity, Full Bth Master Bdrm, Separate Shwr & Tub
Heating Electric
Cooling Refrigeration, Ceiling Fan(s)
Flooring Carpet, Tile
Fireplaces Type 1 Fireplace, Family Room
Fireplace Yes
Window Features Double Pane Windows
SPA None
Laundry Wshr/Dry HookUp Only
Exterior
Exterior Feature Covered Patio(s), Patio
Garage Attch'd Gar Cabinets, Electric Door Opener
Garage Spaces 2.0
Garage Description 2.0
Fence Block
Pool None
Utilities Available SRP
Amenities Available Not Managed
Waterfront No
Roof Type Tile
Private Pool No
Building
Lot Description Desert Front, Dirt Back, Gravel/Stone Front
Story 1
Builder Name UNK
Sewer Public Sewer
Water City Water
Structure Type Covered Patio(s),Patio
Schools
Elementary Schools Ishikawa Elementary School
Middle Schools Stapley Junior High School
High Schools Mountain View High School
School District Mesa Unified District
Others
HOA Fee Include No Fees
Senior Community No
Tax ID 141-87-180
Ownership Fee Simple
Acceptable Financing Cash, Conventional, FHA, VA Loan
Horse Property N
Listing Terms Cash, Conventional, FHA, VA Loan
Financing Cash
Special Listing Condition Owner/Agent
Read Less
Want to know what your home might be worth? Contact us for a FREE valuation!

Our team is ready to help you sell your home for the highest possible price ASAP

Copyright 2024 Arizona Regional Multiple Listing Service, Inc. All rights reserved.
Bought with Realty Executives






