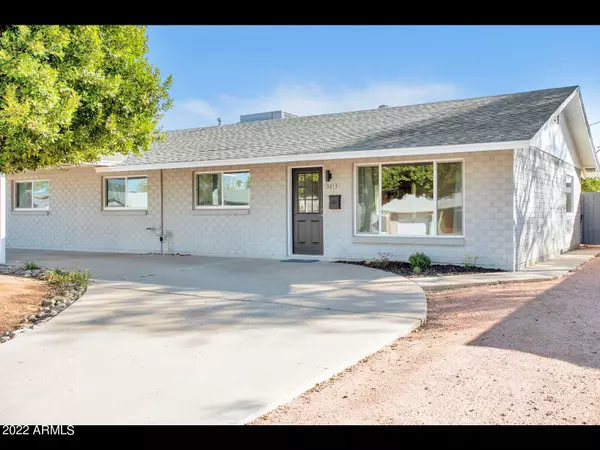$1,100,000
$989,000
11.2%For more information regarding the value of a property, please contact us for a free consultation.
3413 N 81ST Street Scottsdale, AZ 85251
4 Beds
2 Baths
2,034 SqFt
Key Details
Sold Price $1,100,000
Property Type Single Family Home
Sub Type Single Family - Detached
Listing Status Sold
Purchase Type For Sale
Square Footage 2,034 sqft
Price per Sqft $540
Subdivision Scottsdale Estates 6 Lots 598-759 Tract A
MLS Listing ID 6407003
Sold Date 06/23/22
Style Ranch
Bedrooms 4
HOA Y/N No
Originating Board Arizona Regional Multiple Listing Service (ARMLS)
Year Built 1958
Annual Tax Amount $1,687
Tax Year 2021
Lot Size 6,405 Sqft
Acres 0.15
Property Description
5 Star rated, high grossing Airbnb! Perfect investment opportunity or perfect forever home. Beautifully upgraded on a corner lot with no HOA! Enjoy your resort style backyard complete with intelligent remote app controlled HEATED salt water pool and hot tub with spillway, travertine decking, built in gas fire pit, and gas stub for grill., all installed in 2020. Interiors were updated in 2019. Gorgeous modern kitchen with white shaker cabinets! New spray foam insulation and HVAC in 2020, Nest lock and integrated remote operated nest thermostat. Home can be sold with transfer of future bookings and fully furnished. Seller is a licensed agent in the state of AZ.
Location
State AZ
County Maricopa
Community Scottsdale Estates 6 Lots 598-759 Tract A
Direction From the intersection of Osborn and Hayden, head East on Osborn - turn north on 81st St, home is 3 house on the right
Rooms
Den/Bedroom Plus 4
Separate Den/Office N
Interior
Interior Features Eat-in Kitchen, Breakfast Bar
Heating Natural Gas
Cooling Refrigeration
Fireplaces Type Fire Pit
Fireplace Yes
SPA Private
Exterior
Carport Spaces 1
Fence Block
Pool Private
Utilities Available SRP, SW Gas
Roof Type Composition
Private Pool Yes
Building
Lot Description Corner Lot, Desert Front
Story 1
Builder Name unknown
Sewer Public Sewer
Water City Water
Architectural Style Ranch
New Construction No
Schools
Elementary Schools Pima Elementary School
Middle Schools Supai Middle School
High Schools Coronado High School
School District Scottsdale Unified District
Others
HOA Fee Include No Fees
Senior Community No
Tax ID 130-46-129
Ownership Fee Simple
Acceptable Financing Cash, Conventional
Horse Property N
Listing Terms Cash, Conventional
Financing Conventional
Special Listing Condition Owner/Agent
Read Less
Want to know what your home might be worth? Contact us for a FREE valuation!

Our team is ready to help you sell your home for the highest possible price ASAP

Copyright 2024 Arizona Regional Multiple Listing Service, Inc. All rights reserved.
Bought with RETSY






