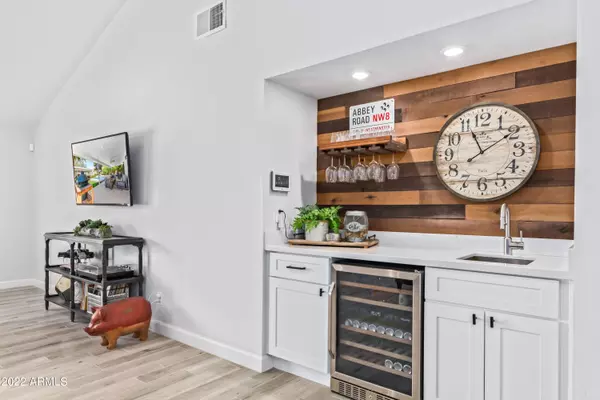$1,820,000
$1,800,000
1.1%For more information regarding the value of a property, please contact us for a free consultation.
12402 N 74TH Place Scottsdale, AZ 85260
5 Beds
3.5 Baths
3,339 SqFt
Key Details
Sold Price $1,820,000
Property Type Single Family Home
Sub Type Single Family - Detached
Listing Status Sold
Purchase Type For Sale
Square Footage 3,339 sqft
Price per Sqft $545
Subdivision Buenavante
MLS Listing ID 6399079
Sold Date 06/16/22
Style Contemporary,Ranch
Bedrooms 5
HOA Y/N No
Originating Board Arizona Regional Multiple Listing Service (ARMLS)
Year Built 1983
Annual Tax Amount $3,992
Tax Year 2021
Lot Size 0.334 Acres
Acres 0.33
Property Description
Soft contemporary remodel, this stunning Santa Barbara style EXPANSION & RENOVATION with NO HOA in popular Buenavante neighborhood is situated on an oversized 1/3 of an acre lot. The home has been completely re-designed offering a modern Chef's kitchen that's perfect for entertaining; stylish white cabinetry, quartz countertops w/ large waterfall island, spacious pantry & new stainless appliances. The kitchen opens up to the family room w/ views of the resort-style yard. Large capacity wine fridge and wet bar open to a large dining area, ideal for entertaining family, friends and colleagues. Beautiful floor to ceiling two-way fireplace, exposed wood beam in the front room and contemporary touches throughout, make this home perfect for the most esteemed buyer. This homes expansion..
Location
State AZ
County Maricopa
Community Buenavante
Direction From Scottsdale Road, go EAST on Cactus Road to 74th Place. North on 74th Place, then ahead two blocks and property is on the left, on the corner of 74th Place & Ann Way
Rooms
Other Rooms Family Room
Master Bedroom Split
Den/Bedroom Plus 5
Separate Den/Office N
Interior
Interior Features Eat-in Kitchen, Breakfast Bar, No Interior Steps, Vaulted Ceiling(s), Wet Bar, Kitchen Island, Pantry, 2 Master Baths, Double Vanity, Full Bth Master Bdrm, Separate Shwr & Tub, High Speed Internet
Heating Electric
Cooling Refrigeration
Flooring Tile
Fireplaces Type 2 Fireplace, Two Way Fireplace, Exterior Fireplace, Living Room
Fireplace Yes
Window Features Skylight(s),Double Pane Windows,Low Emissivity Windows
SPA None
Laundry Engy Star (See Rmks), Wshr/Dry HookUp Only
Exterior
Exterior Feature Circular Drive, Covered Patio(s), Gazebo/Ramada, Patio
Garage Attch'd Gar Cabinets, Dir Entry frm Garage, Electric Door Opener
Garage Spaces 2.0
Garage Description 2.0
Fence Block
Pool Play Pool, Variable Speed Pump, Private
Utilities Available APS
Amenities Available None
Waterfront No
View Mountain(s)
Roof Type Tile,Built-Up,Rolled/Hot Mop
Private Pool Yes
Building
Lot Description Sprinklers In Rear, Sprinklers In Front, Corner Lot, Desert Front, Gravel/Stone Back, Grass Front, Grass Back, Auto Timer H2O Front, Auto Timer H2O Back
Story 1
Builder Name unknown
Sewer Public Sewer
Water City Water
Architectural Style Contemporary, Ranch
Structure Type Circular Drive,Covered Patio(s),Gazebo/Ramada,Patio
Schools
Elementary Schools Sonoran Sky Elementary School - Scottsdale
Middle Schools Desert Shadows Middle School - Scottsdale
High Schools Horizon High School
School District Paradise Valley Unified District
Others
HOA Fee Include No Fees
Senior Community No
Tax ID 175-09-231
Ownership Fee Simple
Acceptable Financing Cash, Conventional
Horse Property N
Listing Terms Cash, Conventional
Financing Cash
Read Less
Want to know what your home might be worth? Contact us for a FREE valuation!

Our team is ready to help you sell your home for the highest possible price ASAP

Copyright 2024 Arizona Regional Multiple Listing Service, Inc. All rights reserved.
Bought with Keller Williams Arizona Realty






