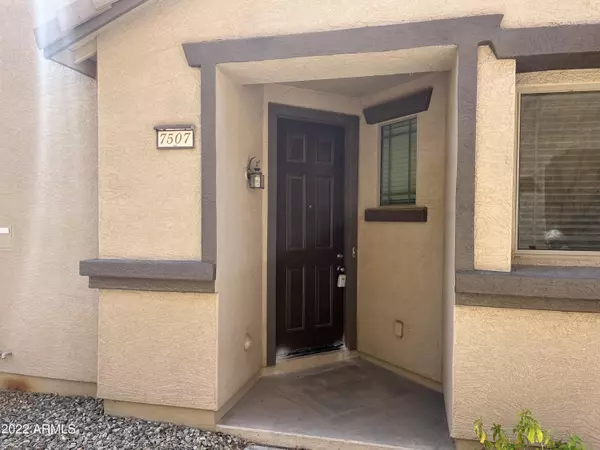$390,000
$395,000
1.3%For more information regarding the value of a property, please contact us for a free consultation.
7507 S 30TH Place Phoenix, AZ 85042
3 Beds
3 Baths
1,439 SqFt
Key Details
Sold Price $390,000
Property Type Townhouse
Sub Type Townhouse
Listing Status Sold
Purchase Type For Sale
Square Footage 1,439 sqft
Price per Sqft $271
Subdivision Hunter Ridge Phase 2 Condominium
MLS Listing ID 6390611
Sold Date 06/09/22
Bedrooms 3
HOA Fees $275/mo
HOA Y/N Yes
Originating Board Arizona Regional Multiple Listing Service (ARMLS)
Year Built 2009
Annual Tax Amount $1,624
Tax Year 2021
Lot Size 763 Sqft
Acres 0.02
Property Description
Spacious 1439 sq ft, 3 bedroom and 3 bathroom, 2 car garage condo featuring an exceptional location near everything. South Mountain views in gated community. Great room with attached dining room and opens to fully appointed kitchen with all the appliances and a breakfast bar. Upstairs at the top of the stairs is the conveniently located laundry niche, complete with washer and dryer. The main bedroom suite is complete with dbl sinks and walk in closet. All rooms have ceiling fans and are neutral colors. This handsome community features a residents swimming pool. So Mtn Park access is a short distance away for great hiking and mountain biking. Welcome HOME- this is where your heart will be! Life is but a dream.
Location
State AZ
County Maricopa
Community Hunter Ridge Phase 2 Condominium
Direction East to Hunter Ridge gate on east side of development. Through gate left to 30th Place/Right to property on right side
Rooms
Other Rooms Great Room
Master Bedroom Upstairs
Den/Bedroom Plus 3
Separate Den/Office N
Interior
Interior Features Upstairs, Breakfast Bar, Fire Sprinklers, Soft Water Loop, Double Vanity, Full Bth Master Bdrm, Laminate Counters
Heating Electric
Cooling Refrigeration
Flooring Carpet, Tile
Fireplaces Number No Fireplace
Fireplaces Type None
Fireplace No
Window Features Double Pane Windows
SPA None
Exterior
Exterior Feature Covered Patio(s), Private Street(s)
Garage Dir Entry frm Garage, Electric Door Opener, Common
Garage Spaces 2.0
Garage Description 2.0
Fence Block
Pool None
Community Features Gated Community, Community Spa Htd, Community Spa, Community Pool Htd, Community Pool, Biking/Walking Path
Utilities Available SRP
Amenities Available Management
Waterfront No
Roof Type Tile
Private Pool No
Building
Lot Description Desert Back, Synthetic Grass Back
Story 2
Builder Name KB Homes
Sewer Public Sewer
Water City Water
Structure Type Covered Patio(s),Private Street(s)
New Construction Yes
Schools
Elementary Schools T G Barr School
Middle Schools T G Barr School
High Schools South Mountain High School
School District Phoenix Union High School District
Others
HOA Name Hunter Ridge Phase 2
HOA Fee Include Maintenance Grounds,Trash
Senior Community No
Tax ID 122-96-825
Ownership Condominium
Acceptable Financing Cash, Conventional, FHA
Horse Property N
Listing Terms Cash, Conventional, FHA
Financing Conventional
Read Less
Want to know what your home might be worth? Contact us for a FREE valuation!

Our team is ready to help you sell your home for the highest possible price ASAP

Copyright 2024 Arizona Regional Multiple Listing Service, Inc. All rights reserved.
Bought with Berkshire Hathaway HomeServices Arizona Properties






