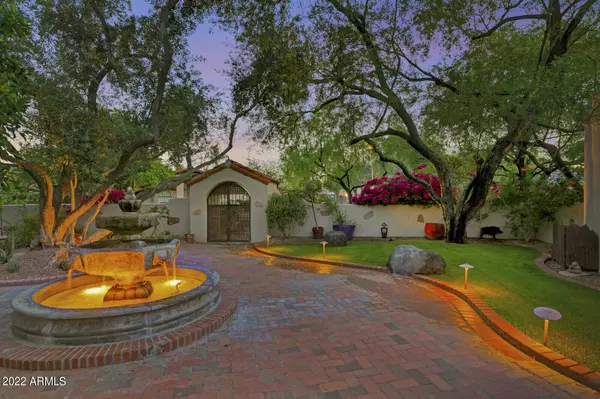$2,000,000
$1,929,000
3.7%For more information regarding the value of a property, please contact us for a free consultation.
3412 E KACHINA Drive Phoenix, AZ 85044
3 Beds
4.5 Baths
4,639 SqFt
Key Details
Sold Price $2,000,000
Property Type Single Family Home
Sub Type Single Family - Detached
Listing Status Sold
Purchase Type For Sale
Square Footage 4,639 sqft
Price per Sqft $431
Subdivision Ahwatukee Custom Estates 4
MLS Listing ID 6384573
Sold Date 05/31/22
Bedrooms 3
HOA Fees $39/ann
HOA Y/N Yes
Originating Board Arizona Regional Multiple Listing Service (ARMLS)
Year Built 1996
Annual Tax Amount $10,592
Tax Year 2021
Lot Size 0.537 Acres
Acres 0.54
Property Description
Unlock the private front gates and enter into one of the most unforgettable and magical estates located in Ahwatukee Custom Estates. Instantly, you will be captivated by its serene setting in the front courtyard with its mature trees, gorgeous landscape and trickling fountain. As you step into this home, you will be amazed with just how much it has to offer! The open floor plan boasts high ceilings, beautiful wood beams, 4 propane fireplaces, 3 gathering/sitting areas, along with oversized windows throughout the home framing the backdrop of South Mountain and twinkling city lights. The location of this luxury estate is ideal for clients who want that small and connected community feeling. Hiking trails and gorgeous sunrises/sunsets! Don't let this opportunity pass you by...
Location
State AZ
County Maricopa
Community Ahwatukee Custom Estates 4
Direction WEST ON ELLIOT/WARNER LOOP NORTH ON EQUESTRIAN TRAIL EAST ON KACHINA TO YOUR NEW HOME BACKING TO PRESERVE LAND
Rooms
Other Rooms Library-Blt-in Bkcse, Family Room
Master Bedroom Split
Den/Bedroom Plus 5
Separate Den/Office Y
Interior
Interior Features Breakfast Bar, Vaulted Ceiling(s), Kitchen Island, Pantry, Double Vanity, Full Bth Master Bdrm, Separate Shwr & Tub, Granite Counters
Heating Electric
Cooling Refrigeration, Ceiling Fan(s)
Fireplaces Type 3+ Fireplace, Family Room, Living Room, Master Bedroom, Gas
Fireplace Yes
Window Features Skylight(s)
SPA None
Exterior
Exterior Feature Covered Patio(s), Patio, Private Yard
Garage Spaces 3.0
Garage Description 3.0
Fence Block
Pool Private
Utilities Available SRP
Amenities Available Management
Roof Type Built-Up
Private Pool Yes
Building
Lot Description Sprinklers In Rear, Sprinklers In Front, Desert Front, Grass Back, Auto Timer H2O Front, Auto Timer H2O Back
Story 1
Builder Name Custom
Sewer Public Sewer
Water City Water
Structure Type Covered Patio(s),Patio,Private Yard
New Construction No
Schools
Elementary Schools Kyrene De Las Lomas School
Middle Schools Kyrene Akimel A-Al Middle School
High Schools Desert Vista High School
School District Tempe Union High School District
Others
HOA Name Ahwatukee Homeowners
HOA Fee Include Maintenance Grounds
Senior Community No
Tax ID 301-56-598
Ownership Fee Simple
Acceptable Financing Conventional, FHA, VA Loan
Horse Property N
Listing Terms Conventional, FHA, VA Loan
Financing Other
Read Less
Want to know what your home might be worth? Contact us for a FREE valuation!

Our team is ready to help you sell your home for the highest possible price ASAP

Copyright 2024 Arizona Regional Multiple Listing Service, Inc. All rights reserved.
Bought with My Home Group Real Estate






