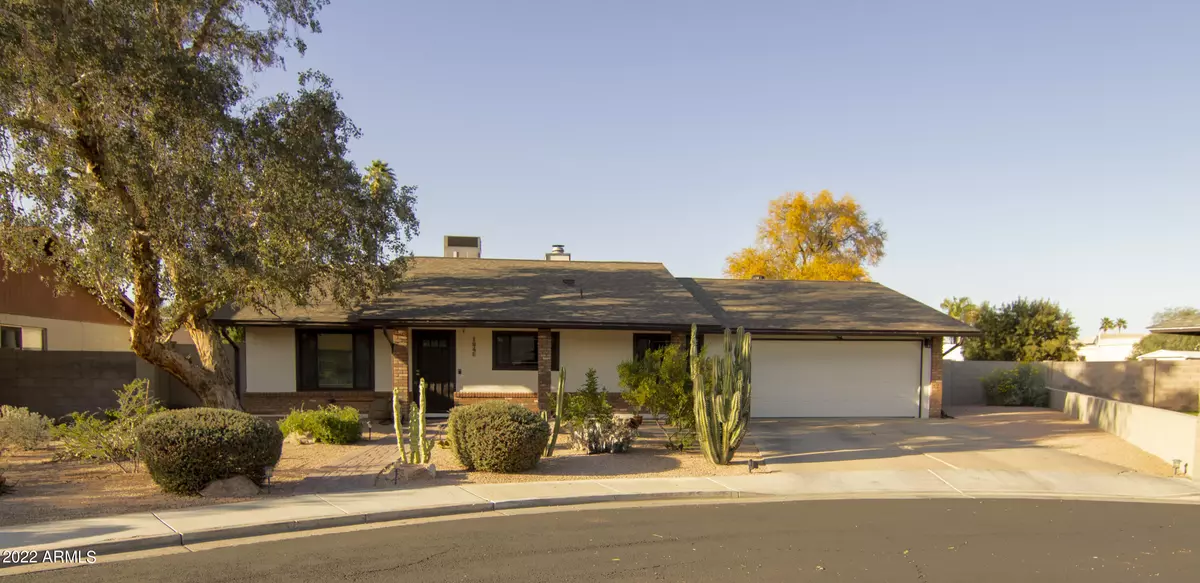$520,000
$475,000
9.5%For more information regarding the value of a property, please contact us for a free consultation.
1846 E Grove Circle Mesa, AZ 85204
4 Beds
2 Baths
1,750 SqFt
Key Details
Sold Price $520,000
Property Type Single Family Home
Sub Type Single Family - Detached
Listing Status Sold
Purchase Type For Sale
Square Footage 1,750 sqft
Price per Sqft $297
Subdivision Southern Manor Of Mesa
MLS Listing ID 6373424
Sold Date 04/15/22
Bedrooms 4
HOA Y/N No
Originating Board Arizona Regional Multiple Listing Service (ARMLS)
Year Built 1979
Annual Tax Amount $1,089
Tax Year 2021
Lot Size 8,904 Sqft
Acres 0.2
Property Description
ABSOLUTELY INCREDIBLE HOME!!! Meticulously maintained by master craftsman* Owners have used top quality materials throughout home & it shows* This home is turn-key & is nestled in a cul-de-sac with NO HOA* NO carpeting* NEW in 2016: 12''x24'' tile throughout home with exception of bedrooms*Bedroom flooring is premium 12mm laminate flooring, NEW in 2019* Premium Simonton Windows Low e throughout home* Newer Craftsman baseboards throughout* Remodeled kitchen with espresso cabinetry with soft closing doors & glider drawers, under cabinet lighting, recessed lighting, granite countertops & black stainless steel appliances, refrigerator included in kitchen & laundry room*4th bedroom has separate entry off covered patio*Newer interior & exterior doors*NEW in 2022: Interior & exterior paint OWNER'S LIST OF UPGRADES
" Exterior and Interior painted
" 12x24 Tile throughout main areas, minus bedrooms
" Premium 12mm laminate flooring throughout bedrooms
" Premium Simonton Windows Low-e throughout home
" New craftsman baseboards throughout (except for Master Bath)
" New front entry door: Mahogany Craftsman Door
" New rear entry door/patio door with full lite and blinds
" New fire rated door to garage
" New side entry door
" New outlets and switches throughout home. Dimmers in kitchen, dining room, and bedrooms
" Xeriscape front yard
" Low maintenance large backyard
" All new irrigation and timer located at the west side of home.
* Rain gutters added in front and back yards
Laundry room:
" Painted cabinets with new hardware
" New stainless-steel laundry sink and faucet
" Butcher block countertop
" Tiled backsplash
" Recessed LED lights
" Sun tunnel/sky light
*Walk in pantry with automatic light
Dining area:
" Remodeled fireplace
" New light fixtures
Living room:
" Recessed LED lighting
" 60" ceiling fan
" Recessed TV speakers
Kitchen:
" Under cabinet lighting
" Recessed lighting
" Black stainless-steel appliances
" Espresso Shaker kitchen cabinets
" Granite countertop
" Soft close cabinet doors and sliders for drawers
" Tiled backsplash
" Automatic light in kitchen pantry
Master Bathroom:
" Subway tiled shower
" Espresso painted cabinets
" Upgraded satin nickel fixtures
" New flooring and baseboards
" New chair height toilet
Hall bathroom:
" New tub
" New subway tile, larch niche
" Premium satin nickel fixtures
" Espresso painted cabinets
" New chair height toilet
Master bedroom:
" Recessed LED lighting
" 60" ceiling fan
" Crown molding
Guest bedrooms:
" Recessed LED lighting
Bonus room/4th bedroom:
" New baseboards
" New 10 Lite door
" New Dual Pane Low-e window
" Newer wall air conditioner
Location
State AZ
County Maricopa
Community Southern Manor Of Mesa
Direction North to Hampton* West to Oracle* North to Grove* East to home in cul-de-sac*
Rooms
Other Rooms Family Room
Den/Bedroom Plus 4
Separate Den/Office N
Interior
Interior Features No Interior Steps, Pantry, 3/4 Bath Master Bdrm, High Speed Internet, Granite Counters
Heating Electric
Cooling Refrigeration, Programmable Thmstat, Ceiling Fan(s)
Flooring Laminate, Tile
Fireplaces Type 1 Fireplace, Family Room
Fireplace Yes
Window Features Vinyl Frame,Double Pane Windows,Low Emissivity Windows
SPA None
Exterior
Exterior Feature Covered Patio(s), Patio
Garage Electric Door Opener, RV Gate
Garage Spaces 2.0
Garage Description 2.0
Fence Block
Pool None
Utilities Available SRP
Amenities Available None
Waterfront No
Roof Type Composition
Private Pool No
Building
Lot Description Sprinklers In Front, Desert Back, Desert Front, Cul-De-Sac, Gravel/Stone Back, Grass Back
Story 1
Builder Name Unknown
Sewer Public Sewer
Water City Water
Structure Type Covered Patio(s),Patio
Schools
Elementary Schools Keller Elementary School
Middle Schools Taylor Junior High School
High Schools Mesa High School
School District Mesa Unified District
Others
HOA Fee Include No Fees
Senior Community No
Tax ID 139-08-205
Ownership Fee Simple
Acceptable Financing Cash, Conventional, 1031 Exchange, FHA, VA Loan
Horse Property N
Listing Terms Cash, Conventional, 1031 Exchange, FHA, VA Loan
Financing Conventional
Read Less
Want to know what your home might be worth? Contact us for a FREE valuation!

Our team is ready to help you sell your home for the highest possible price ASAP

Copyright 2024 Arizona Regional Multiple Listing Service, Inc. All rights reserved.
Bought with My Home Group Real Estate






