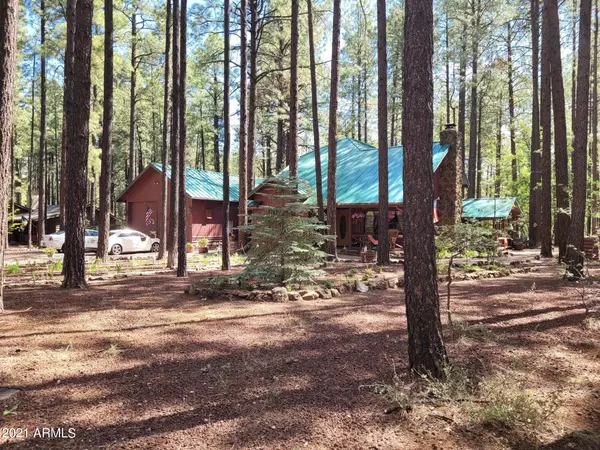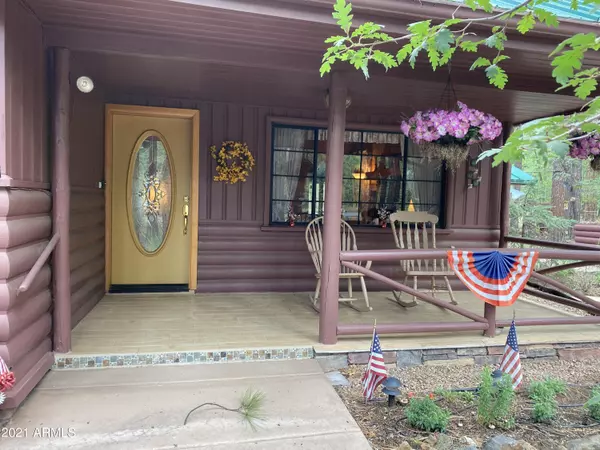$700,500
$709,000
1.2%For more information regarding the value of a property, please contact us for a free consultation.
2627 Douglas Fir Drive Pinetop, AZ 85935
3 Beds
4 Baths
2,095 SqFt
Key Details
Sold Price $700,500
Property Type Single Family Home
Sub Type Single Family - Detached
Listing Status Sold
Purchase Type For Sale
Square Footage 2,095 sqft
Price per Sqft $334
Subdivision White Mountain Summer Homes Lot 389
MLS Listing ID 6342325
Sold Date 04/11/22
Style Other (See Remarks)
Bedrooms 3
HOA Fees $116/ann
HOA Y/N Yes
Originating Board Arizona Regional Multiple Listing Service (ARMLS)
Year Built 1969
Annual Tax Amount $4,474
Tax Year 2021
Lot Size 0.570 Acres
Acres 0.57
Property Description
REDUCED! Exclusive White Mountain Summer Homes with Guarded gate and private roads. Beautiful remodeled and completely furnished home on large .57 acre wooded lot. Guest bedrm with full bath downstairs. Additional Guest suite with 3/4 bath upstairs. Big Mstr bedrm with sitting area and full bath upstairs. Updated kitchen with large island/breakfast bar and SS appliances opens to Family Rm and has exit to Porch. Living room has large fireplace and exit to screened and tiled back patio. Three tiled porches & Firepit add to your enjoyment. Metal roof and hard to find RV garage with additional storage area above passenger car garage has electric lift and pull down stairs for easy access. Garage also has 3/4 bath and work bench. Private septic system and both electric and propane heating system
Location
State AZ
County Navajo
Community White Mountain Summer Homes Lot 389
Direction Hwy 260/White Mountain Summer Homes Main Gate*Get map to lot 389. From gate right on White Oak, Past Ponderosa Pkwy to Douglas Fir Dr. Home is on the right.
Rooms
Other Rooms Family Room
Master Bedroom Upstairs
Den/Bedroom Plus 3
Separate Den/Office N
Interior
Interior Features Upstairs, Breakfast Bar, Furnished(See Rmrks), Vaulted Ceiling(s), Kitchen Island, Pantry, Double Vanity, Full Bth Master Bdrm, High Speed Internet, Granite Counters
Heating Electric, Floor Furnace, Wall Furnace, Propane
Flooring Carpet, Tile, Wood
Fireplaces Type 1 Fireplace, Fire Pit, Living Room
Fireplace Yes
Window Features Double Pane Windows
SPA None
Exterior
Exterior Feature Circular Drive, Covered Patio(s), Patio, Private Street(s), Screened in Patio(s), Storage
Garage Attch'd Gar Cabinets, Electric Door Opener, Extnded Lngth Garage, Over Height Garage, Separate Strge Area, RV Garage
Garage Spaces 2.0
Garage Description 2.0
Fence None
Pool None
Community Features Gated Community, Guarded Entry, Golf
Utilities Available Propane
Amenities Available Club, Membership Opt, Rental OK (See Rmks), Self Managed, VA Approved Prjct
Roof Type Metal
Private Pool No
Building
Lot Description Sprinklers In Rear, Sprinklers In Front, Gravel/Stone Back
Story 2
Builder Name Custom
Sewer Septic Tank
Water Pvt Water Company
Architectural Style Other (See Remarks)
Structure Type Circular Drive,Covered Patio(s),Patio,Private Street(s),Screened in Patio(s),Storage
New Construction No
Schools
Elementary Schools Out Of Maricopa Cnty
Middle Schools Out Of Maricopa Cnty
High Schools Out Of Maricopa Cnty
School District Out Of Area
Others
HOA Name WMSHA
HOA Fee Include Maintenance Grounds,Street Maint
Senior Community No
Tax ID 411-45-389
Ownership Fee Simple
Acceptable Financing Cash, Conventional, VA Loan
Horse Property N
Listing Terms Cash, Conventional, VA Loan
Financing Conventional
Read Less
Want to know what your home might be worth? Contact us for a FREE valuation!

Our team is ready to help you sell your home for the highest possible price ASAP

Copyright 2024 Arizona Regional Multiple Listing Service, Inc. All rights reserved.
Bought with Realty ONE Group Integrity






