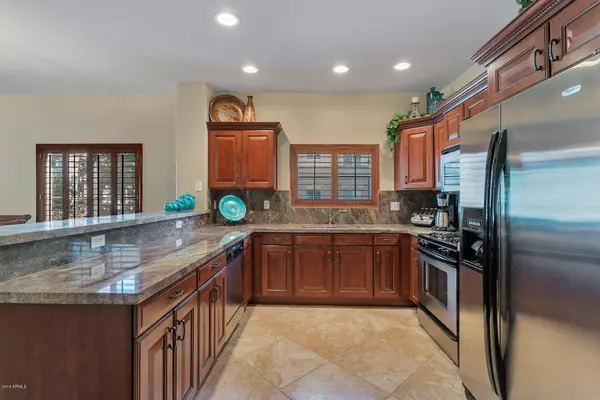$337,000
$355,000
5.1%For more information regarding the value of a property, please contact us for a free consultation.
5350 E DEER VALLEY Drive #2411 Phoenix, AZ 85054
2 Beds
2 Baths
1,464 SqFt
Key Details
Sold Price $337,000
Property Type Condo
Sub Type Apartment Style/Flat
Listing Status Sold
Purchase Type For Sale
Square Footage 1,464 sqft
Price per Sqft $230
Subdivision Toscana At Desert Ridge Condominium 2Nd Amd
MLS Listing ID 5981808
Sold Date 01/17/20
Style Santa Barbara/Tuscan
Bedrooms 2
HOA Fees $470/mo
HOA Y/N Yes
Originating Board Arizona Regional Multiple Listing Service (ARMLS)
Year Built 2008
Annual Tax Amount $3,051
Tax Year 2019
Lot Size 1,423 Sqft
Acres 0.03
Property Description
Sensational corner unit at Toscana overlooking the pool. No expense was spared when this condo was built out. Including granite countertops with full backsplashes, stainless steel appliances & plantation shutters. Perched right above the incredible resort-like pool, there is almost no better location in the entire complex. A lovely outdoor terrace, rich cabinetry and expansive master suite compliment this masterpiece. All furniture can be included with purchase and is preferred by Seller. This is a perfect opportunity for a turnkey property in highly desirable Toscana at Desert Ridge. Walking distance to High Street and Desert Ridge. 36 hole Wildfire golf course just minutes away. And an incredible array of amenities to take advantage of inside of Toscana!
Location
State AZ
County Maricopa
Community Toscana At Desert Ridge Condominium 2Nd Amd
Direction Loop 101 to 56th St. Exit, go North on 56th St. to Deer Valley Drive. Turn left (west) on Deer Valley Dr. to Toscana Guard Gate on right.
Rooms
Master Bedroom Split
Den/Bedroom Plus 3
Separate Den/Office Y
Interior
Interior Features Breakfast Bar, 9+ Flat Ceilings, Elevator, Furnished(See Rmrks), Fire Sprinklers, No Interior Steps, Pantry, Double Vanity, Full Bth Master Bdrm, Separate Shwr & Tub, High Speed Internet, Granite Counters
Heating Electric
Cooling Refrigeration, Ceiling Fan(s)
Flooring Carpet, Tile
Fireplaces Number No Fireplace
Fireplaces Type None
Fireplace No
Window Features Vinyl Frame,Double Pane Windows
SPA None
Exterior
Exterior Feature Covered Patio(s)
Garage Separate Strge Area, Assigned, Gated, Permit Required
Garage Spaces 1.0
Garage Description 1.0
Fence None
Pool None
Community Features Gated Community, Community Spa Htd, Community Pool Htd, Near Bus Stop, Community Media Room, Guarded Entry, Concierge, Clubhouse, Fitness Center
Utilities Available APS, SW Gas
Waterfront No
Roof Type Foam
Private Pool No
Building
Story 4
Builder Name Statesman
Sewer Public Sewer
Water City Water
Architectural Style Santa Barbara/Tuscan
Structure Type Covered Patio(s)
New Construction Yes
Schools
Elementary Schools Desert Trails Elementary School
Middle Schools Explorer Middle School
High Schools Paradise Valley High School
School District Paradise Valley Unified District
Others
HOA Name Toscana
HOA Fee Include Roof Repair,Insurance,Sewer,Pest Control,Maintenance Grounds,Street Maint,Gas,Trash,Water,Roof Replacement,Maintenance Exterior
Senior Community No
Tax ID 212-51-490
Ownership Fee Simple
Acceptable Financing Cash, Conventional
Horse Property N
Listing Terms Cash, Conventional
Financing Other
Read Less
Want to know what your home might be worth? Contact us for a FREE valuation!

Our team is ready to help you sell your home for the highest possible price ASAP

Copyright 2024 Arizona Regional Multiple Listing Service, Inc. All rights reserved.
Bought with Creel Management LLC






