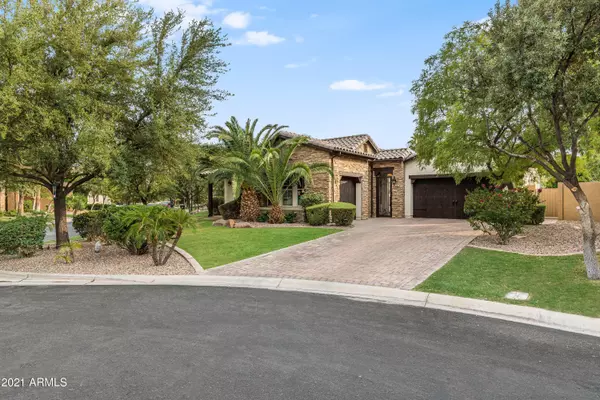$1,005,000
$975,000
3.1%For more information regarding the value of a property, please contact us for a free consultation.
4410 S PECAN Drive Chandler, AZ 85248
4 Beds
2.5 Baths
2,610 SqFt
Key Details
Sold Price $1,005,000
Property Type Single Family Home
Sub Type Single Family - Detached
Listing Status Sold
Purchase Type For Sale
Square Footage 2,610 sqft
Price per Sqft $385
Subdivision Watermark At Ocotillo
MLS Listing ID 6265344
Sold Date 08/26/21
Style Santa Barbara/Tuscan
Bedrooms 4
HOA Fees $185/mo
HOA Y/N Yes
Originating Board Arizona Regional Multiple Listing Service (ARMLS)
Year Built 2006
Annual Tax Amount $4,128
Tax Year 2020
Lot Size 0.315 Acres
Acres 0.31
Property Description
Enjoy your very own resort oasis without ever leaving your home! Situated on a nearly one third acre lot with incredible pool and spa with swim up bar and oversized step for cooling off in your favorite Adirondack chair. There are two separate no maintenance turf areas for playing and dining, a firepit, BBQ island, covered pergola area next to pool for lounging or parties as well as gorgeous flowers and landscape complete with peach and lemon trees. Freshly painted exterior mimics a charming Tuscan villa complete with stone, custom front gate, iron accents and a charming courtyard. Interior won't disappoint with Italian ambiance throughout - Gorgeous kitchen with decorative hood and backsplash plus circular raised bar for entertaining family and friends. Master suite is spacious and relaxing with oversized jetted soaking tub and his and hers closets and vanities in master bath. A gorgeous window front off great and dining room provides beautiful ambiance with view to the unbelievable back yard space. Three large secondary bedrooms are on a separate wing of home with access to front courtyard from front room. "Washlet" toilet included in half bath. Third car bay is currently being used as an amazing art studio which can easily be converted back to garage space if needed. This home is located in the small neighborly water community of Watermark in Ocotillo.
Location
State AZ
County Maricopa
Community Watermark At Ocotillo
Direction From 101 Fwy south, travel south on S. Price Rd, west (right) on Dobson Rd, north (left) on Prescott Drive, west on S. Pecan Drive, home on left in cul de sac.
Rooms
Other Rooms Great Room
Master Bedroom Split
Den/Bedroom Plus 5
Separate Den/Office Y
Interior
Interior Features Breakfast Bar, 9+ Flat Ceilings, Central Vacuum, No Interior Steps, Kitchen Island, Double Vanity, Full Bth Master Bdrm, Separate Shwr & Tub, Tub with Jets, High Speed Internet, Granite Counters
Heating Natural Gas
Cooling Refrigeration, Programmable Thmstat, Ceiling Fan(s)
Flooring Carpet, Tile
Fireplaces Type Fire Pit
Fireplace Yes
Window Features Double Pane Windows
SPA Heated,Private
Exterior
Exterior Feature Covered Patio(s), Gazebo/Ramada, Misting System, Private Street(s), Private Yard, Built-in Barbecue
Garage Electric Door Opener
Garage Spaces 3.0
Garage Description 3.0
Fence Block
Pool Heated, Private
Community Features Gated Community, Lake Subdivision
Utilities Available SRP, SW Gas
Amenities Available Management
Waterfront No
Roof Type Tile
Private Pool Yes
Building
Lot Description Sprinklers In Rear, Sprinklers In Front, Corner Lot, Cul-De-Sac, Grass Front, Synthetic Grass Back, Auto Timer H2O Front, Auto Timer H2O Back
Story 1
Builder Name Camelot
Sewer Public Sewer
Water City Water
Architectural Style Santa Barbara/Tuscan
Structure Type Covered Patio(s),Gazebo/Ramada,Misting System,Private Street(s),Private Yard,Built-in Barbecue
Schools
Elementary Schools Chandler Traditional Academy - Independence
Middle Schools Bogle Junior High School
High Schools Hamilton High School
School District Chandler Unified District
Others
HOA Name Watermark
HOA Fee Include Maintenance Grounds,Street Maint
Senior Community No
Tax ID 303-48-780
Ownership Fee Simple
Acceptable Financing Cash, Conventional, VA Loan
Horse Property N
Listing Terms Cash, Conventional, VA Loan
Financing Cash
Read Less
Want to know what your home might be worth? Contact us for a FREE valuation!

Our team is ready to help you sell your home for the highest possible price ASAP

Copyright 2024 Arizona Regional Multiple Listing Service, Inc. All rights reserved.
Bought with Premiere Property Group, LLC






