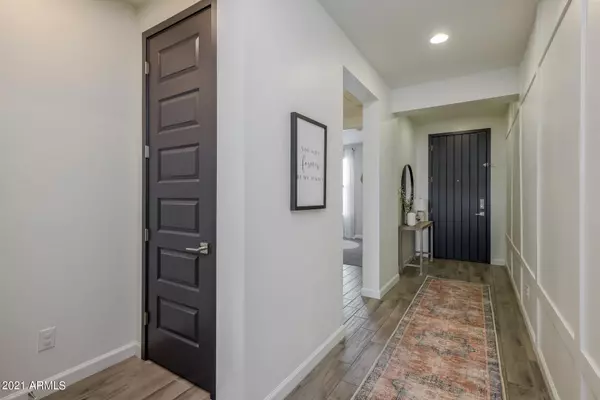$453,555
$444,900
1.9%For more information regarding the value of a property, please contact us for a free consultation.
9909 E KINETIC Drive E Mesa, AZ 85212
3 Beds
2 Baths
1,564 SqFt
Key Details
Sold Price $453,555
Property Type Single Family Home
Sub Type Single Family - Detached
Listing Status Sold
Purchase Type For Sale
Square Footage 1,564 sqft
Price per Sqft $289
Subdivision Eastmark Development Unit 3/4 Parcels 3/4-1 Thru 3
MLS Listing ID 6259012
Sold Date 09/01/21
Bedrooms 3
HOA Fees $123/mo
HOA Y/N Yes
Originating Board Arizona Regional Multiple Listing Service (ARMLS)
Year Built 2017
Annual Tax Amount $2,653
Tax Year 2020
Lot Size 4,008 Sqft
Acres 0.09
Property Description
No lottery, No waitlist, No giving up your first born! This stunning designers dream not only checks all the boxes, it's turn key and ready to go!!
From the moment you step in the front door, the tasteful design and personal touches throughout will have you wishing it was already yours. The all white and bright kitchen is a gorgeous focal point to the center of the house which opens right up to your family room with enough space to gather for game night and invite over the neighbors. The low maintenance back yard is a sure WIN out of WIN!! No mower, no sweat!! With 3 generously and aesthetically pleasing designed bedrooms and two bathrooms under $500k in the highly sought after Eastmark Masterplanned community, you've got no time to waste. The hype is real! Schedule your showing TODAY!
Location
State AZ
County Maricopa
Community Eastmark Development Unit 3/4 Parcels 3/4-1 Thru 3
Rooms
Other Rooms Family Room
Den/Bedroom Plus 3
Separate Den/Office N
Interior
Interior Features Eat-in Kitchen, Kitchen Island, Pantry, Double Vanity, High Speed Internet
Heating Electric
Cooling Both Refrig & Evap, Programmable Thmstat
Flooring Carpet, Tile
Fireplaces Number No Fireplace
Fireplaces Type None
Fireplace No
Window Features Double Pane Windows
SPA None
Exterior
Exterior Feature Covered Patio(s), Patio
Garage Electric Door Opener
Garage Spaces 2.0
Garage Description 2.0
Fence Block
Pool None
Community Features Community Pool Htd, Community Pool, Lake Subdivision, Playground, Biking/Walking Path, Clubhouse
Utilities Available SRP, SW Gas
Roof Type Tile
Private Pool No
Building
Lot Description Desert Front, Synthetic Grass Back
Story 1
Builder Name Ashton Woods
Sewer Public Sewer
Water City Water
Structure Type Covered Patio(s),Patio
New Construction No
Schools
Elementary Schools Silver Valley Elementary
Middle Schools Eastmark High School
High Schools Eastmark High School
School District Queen Creek Unified District
Others
HOA Name Eastmark Community
HOA Fee Include Maintenance Grounds
Senior Community No
Tax ID 304-32-609
Ownership Fee Simple
Acceptable Financing Cash, Conventional, FHA, VA Loan
Horse Property N
Listing Terms Cash, Conventional, FHA, VA Loan
Financing Cash
Read Less
Want to know what your home might be worth? Contact us for a FREE valuation!

Our team is ready to help you sell your home for the highest possible price ASAP

Copyright 2024 Arizona Regional Multiple Listing Service, Inc. All rights reserved.
Bought with HomeSmart






