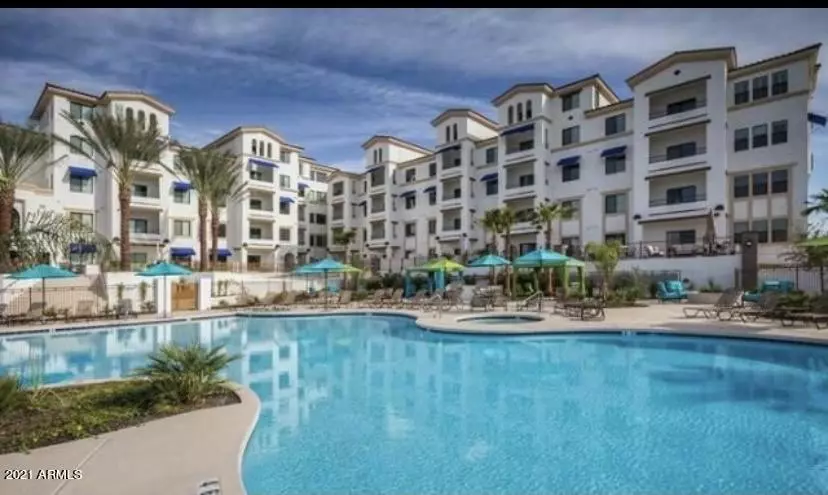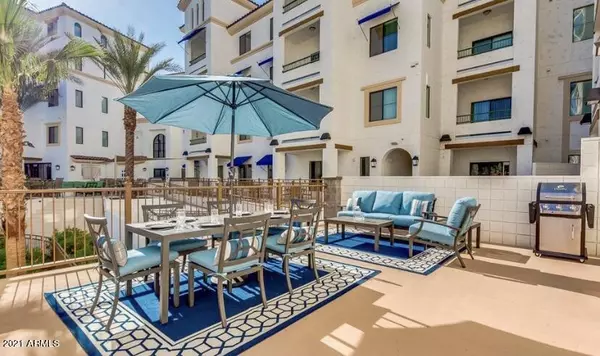$365,000
$365,000
For more information regarding the value of a property, please contact us for a free consultation.
2511 W QUEEN CREEK Road #132 Chandler, AZ 85248
1 Bed
1.5 Baths
861 SqFt
Key Details
Sold Price $365,000
Property Type Condo
Sub Type Apartment Style/Flat
Listing Status Sold
Purchase Type For Sale
Square Footage 861 sqft
Price per Sqft $423
Subdivision Cays At Downtown Ocotillo Condominium Amd
MLS Listing ID 6250455
Sold Date 08/18/21
Bedrooms 1
HOA Fees $253/mo
HOA Y/N Yes
Originating Board Arizona Regional Multiple Listing Service (ARMLS)
Year Built 2016
Annual Tax Amount $1,148
Tax Year 2020
Lot Size 862 Sqft
Acres 0.02
Property Description
Resort style living in Downtown Ocotillo. Luxury condo faces a gorgeous swimming pool. Extremely oversized patio. This Security Building has safe underground parking. Club Room is bar-none. BBQs throughout property. Waterfront condos with beautiful walking path. Firepits, Social groups. Walk to fabulous restaurants and enjoy incredible amenities including workout facility & a first-class pool to soak up the Arizona sun. Like to travel? You can lock and leave at a moments notice and the airport is a just a short drive away!
Location
State AZ
County Maricopa
Community Cays At Downtown Ocotillo Condominium Amd
Direction 101 to Price Rd South to Queen creek rd. East onto Queen Creek rd. The Cays on South side. 202 to Dobson Rd. South to Queen Creek Rd. South side of Queen Creek Rd
Rooms
Other Rooms Great Room, Family Room
Master Bedroom Split
Den/Bedroom Plus 1
Separate Den/Office N
Interior
Interior Features Walk-In Closet(s), Breakfast Bar, Soft Water Loop, Kitchen Island, Pantry, Double Vanity, Full Bth Master Bdrm, High Speed Internet, Smart Home, Granite Counters
Heating Electric
Cooling Refrigeration
Flooring Carpet, Tile
Fireplaces Number No Fireplace
Fireplaces Type None
Fireplace No
Window Features Double Pane Windows
SPA Community, Heated, None
Laundry Dryer Included, Washer Included
Exterior
Exterior Feature Patio
Garage Assigned, Community Structure, Gated
Garage Spaces 1.0
Garage Description 1.0
Fence Block, Wrought Iron
Pool Community, Heated, None
Community Features Lake Subdivision, Community Media Room, Biking/Walking Path, Clubhouse, Fitness Center
Utilities Available SRP
Amenities Available Rental OK (See Rmks)
Waterfront Yes
Roof Type Tile
Building
Lot Description Sprinklers In Rear, Sprinklers In Front, Grass Front, Grass Back, Auto Timer H2O Front, Auto Timer H2O Back
Story 4
Unit Features Ground Level
Builder Name Statesman
Sewer Public Sewer
Water City Water
Structure Type Patio
New Construction Yes
Schools
Elementary Schools Anna Marie Jacobson Elementary School
Middle Schools Bogle Junior High School
High Schools Hamilton High School
School District Chandler Unified District
Others
HOA Name The Cays
HOA Fee Include Roof Repair, Water, Front Yard Maint, Sewer, Roof Replacement, Common Area Maint, Blanket Ins Policy, Exterior Mnt of Unit, Garbage Collection, Street Maint
Senior Community No
Tax ID 303-77-701
Ownership Fee Simple
Acceptable Financing Cash, Conventional
Horse Property N
Listing Terms Cash, Conventional
Financing Conventional
Read Less
Want to know what your home might be worth? Contact us for a FREE valuation!

Our team is ready to help you sell your home for the highest possible price ASAP

Copyright 2024 Arizona Regional Multiple Listing Service, Inc. All rights reserved.
Bought with Four Peaks Brokerage Company






