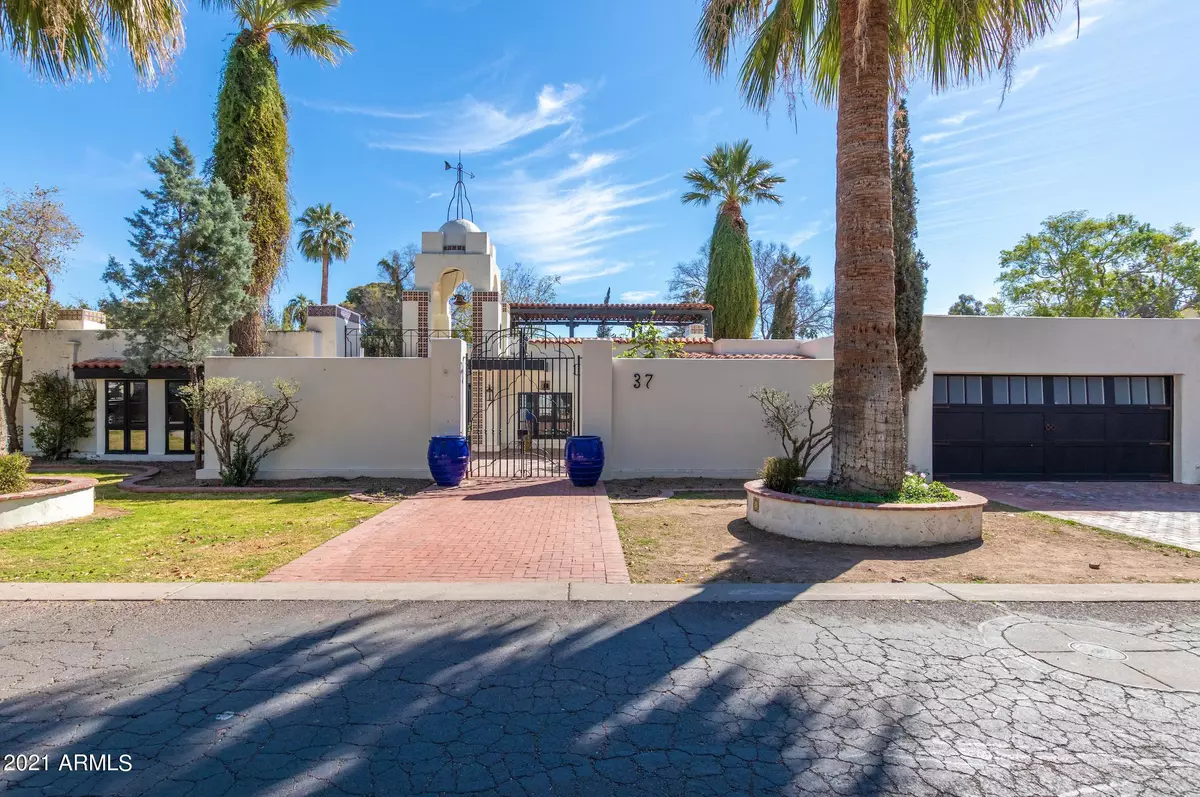$1,850,000
$1,995,000
7.3%For more information regarding the value of a property, please contact us for a free consultation.
37 N Country Club Drive Phoenix, AZ 85014
5 Beds
6 Baths
6,382 SqFt
Key Details
Sold Price $1,850,000
Property Type Single Family Home
Sub Type Single Family - Detached
Listing Status Sold
Purchase Type For Sale
Square Footage 6,382 sqft
Price per Sqft $289
Subdivision Country Club Place
MLS Listing ID 6209175
Sold Date 06/03/21
Style Spanish
Bedrooms 5
HOA Fees $29/ann
HOA Y/N Yes
Originating Board Arizona Regional Multiple Listing Service (ARMLS)
Year Built 1926
Annual Tax Amount $17,668
Tax Year 2020
Lot Size 0.758 Acres
Acres 0.76
Property Description
Own a piece of History... Located in the Heart of Central Phoenix on the 18th hole of the Phoenix Country Club fairway, this Romantic Spanish home was built in 1926 by the famous Biltmore architect Albert Chase McArthur. The center courtyard is the heart of the property and is perfect for entertaining! The property backs onto the 18th fairway of Phoenix Country Club. Property features 5 fireplaces, travertine floors, a mixture of Redwood, Japanese & American Ash Wood, Redwood Windows & 2 laundry rooms! Gourmet kitchen includes alder cabinets, granite, double ovens, warming drawer, & butler's pantry. Oversized breakfast nook looks into center courtyard, & the newly renovated dining room features 1300+ bottle temperature controlled wine cellar!
Location
State AZ
County Maricopa
Community Country Club Place
Direction NORTH ON 7TH STREET, TAKE YOUR 1ST RIGHT INTO PHOENIX COUNTRY CLUB. STAY TO THE LEFT TO GUARD GATE. NORTH ON COUNTRY CLUB DRIVE TO HOME.
Rooms
Other Rooms Guest Qtrs-Sep Entrn, Great Room, Media Room, Family Room
Master Bedroom Split
Den/Bedroom Plus 6
Separate Den/Office Y
Interior
Interior Features Eat-in Kitchen, 9+ Flat Ceilings, No Interior Steps, Kitchen Island, Pantry, Bidet, Double Vanity, Full Bth Master Bdrm, Separate Shwr & Tub, High Speed Internet, Granite Counters
Heating Electric
Cooling Refrigeration, Ceiling Fan(s)
Flooring Carpet, Stone, Tile, Wood
Fireplaces Type 3+ Fireplace, Exterior Fireplace, Family Room, Living Room, Master Bedroom
Fireplace Yes
SPA None
Laundry WshrDry HookUp Only
Exterior
Exterior Feature Balcony, Covered Patio(s), Patio, Private Street(s), Private Yard
Parking Features Dir Entry frm Garage, Electric Door Opener, Separate Strge Area, Gated
Garage Spaces 4.0
Garage Description 4.0
Fence Other
Pool Private
Community Features Gated Community, Community Spa Htd, Community Pool Htd, Near Light Rail Stop, Near Bus Stop, Historic District, Golf, Tennis Court(s), Clubhouse
Utilities Available APS, SW Gas
Amenities Available Self Managed
View City Lights
Roof Type Tile,Built-Up
Private Pool Yes
Building
Lot Description On Golf Course, Synthetic Grass Back, Auto Timer H2O Front, Auto Timer H2O Back
Story 1
Builder Name Albert Chase McArthur
Sewer Public Sewer
Water City Water
Architectural Style Spanish
Structure Type Balcony,Covered Patio(s),Patio,Private Street(s),Private Yard
New Construction No
Schools
Elementary Schools Longview Elementary School
Middle Schools Osborn Middle School
High Schools North High School
School District Phoenix Union High School District
Others
HOA Name Country Club Drive
HOA Fee Include Maintenance Grounds,Street Maint
Senior Community No
Tax ID 118-20-032
Ownership Fee Simple
Acceptable Financing Cash, Conventional, Lease Option, Lease Purchase, Owner May Carry
Horse Property N
Listing Terms Cash, Conventional, Lease Option, Lease Purchase, Owner May Carry
Financing Conventional
Read Less
Want to know what your home might be worth? Contact us for a FREE valuation!

Our team is ready to help you sell your home for the highest possible price ASAP

Copyright 2024 Arizona Regional Multiple Listing Service, Inc. All rights reserved.
Bought with Realty ONE Group


