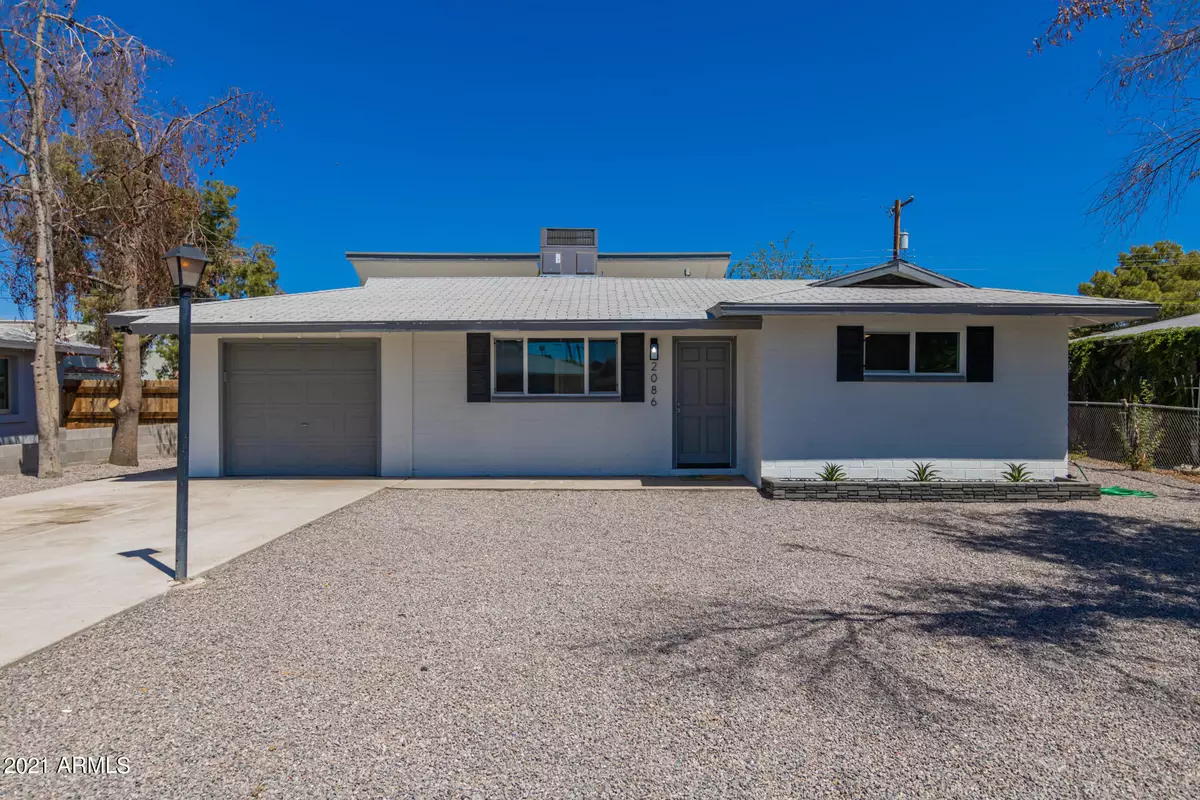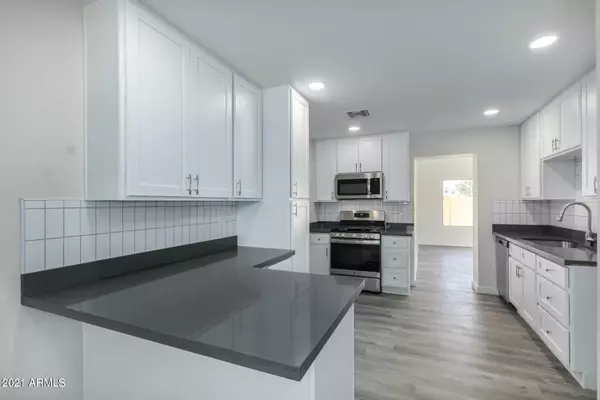$380,000
$379,900
For more information regarding the value of a property, please contact us for a free consultation.
2086 E 10TH Street Tempe, AZ 85281
3 Beds
2 Baths
1,189 SqFt
Key Details
Sold Price $380,000
Property Type Single Family Home
Sub Type Single Family - Detached
Listing Status Sold
Purchase Type For Sale
Square Footage 1,189 sqft
Price per Sqft $319
Subdivision Transmission Terrace
MLS Listing ID 6231642
Sold Date 06/04/21
Bedrooms 3
HOA Y/N No
Originating Board Arizona Regional Multiple Listing Service (ARMLS)
Year Built 1959
Annual Tax Amount $818
Tax Year 2020
Lot Size 6,643 Sqft
Acres 0.15
Property Description
Unicorns do exist! Light & Bright Single Level 2021 Full Remodel! 3/2 with 1 Car Garage Close to Everything (WALK TO LIGHT RAIL!). ALL NEW Interior Features Include: White 42' Custom Cabinetry with Pullouts/Hardware, Quartz Counters, GE Stainless Appliances with Upgraded GAS Range, Modern Tile Backsplash, Sink/Faucet, Disposal, Luxury Plank Vinyl Throughout, Neutral Interior Two-Tone Paint, Fully Remodeled Bathrooms, Can Lighting Added in All Living Spaces and Master, Raised Panel Doors/Hardware, Upgraded Ceiling Fans and Fixtures Throughout, Baseboards Existing Block Interior Finished w/ Sheetrock, and Opened Floorplan. ALL NEW Exterior Features Include: Exterior Paint, Front Landscaping with Modern Planter, Garage Door Opener/Keyless Entry, New Main Sewer Line, Continued... Dual Pane Windows (5 New), Wood Fencing, and Backyard Extended Paver Patio. Plus Updated Electrical Panel, Vaulted Ceilings with Clerestory Windows, and Recently Serviced A/C unit. Walk to Light Rail, Escalante Park, Community Pool, and Community Garden. Short Bike or Drive to ASU, Tempe Marketplace, Spring Training, Mesa Riverview, and tons of Shopping and Dining. Make this your own amazing home, long term rental, or a popular short term rental.
Location
State AZ
County Maricopa
Community Transmission Terrace
Direction West on University, South on River Dr, West on 10th St. to home.
Rooms
Master Bedroom Split
Den/Bedroom Plus 3
Separate Den/Office N
Interior
Interior Features Eat-in Kitchen, Breakfast Bar, 9+ Flat Ceilings, No Interior Steps, Vaulted Ceiling(s), Pantry, 3/4 Bath Master Bdrm, High Speed Internet
Heating Electric
Cooling Refrigeration, Programmable Thmstat, Ceiling Fan(s)
Flooring Vinyl
Fireplaces Number No Fireplace
Fireplaces Type None
Fireplace No
Window Features Double Pane Windows
SPA None
Laundry Engy Star (See Rmks), Wshr/Dry HookUp Only
Exterior
Exterior Feature Patio
Garage Dir Entry frm Garage, Electric Door Opener, Separate Strge Area
Garage Spaces 1.0
Garage Description 1.0
Fence Wood
Pool None
Community Features Near Light Rail Stop, Near Bus Stop
Utilities Available SRP, SW Gas
Amenities Available None
Waterfront No
Roof Type Composition
Private Pool No
Building
Lot Description Alley, Gravel/Stone Front
Story 1
Builder Name Unknown
Sewer Public Sewer
Water City Water
Structure Type Patio
Schools
Elementary Schools Flora Thew Elementary School
Middle Schools Connolly Middle School
High Schools Mcclintock High School
School District Tempe Union High School District
Others
HOA Fee Include No Fees
Senior Community No
Tax ID 132-68-012
Ownership Fee Simple
Acceptable Financing Cash, Conventional, FHA, VA Loan
Horse Property N
Listing Terms Cash, Conventional, FHA, VA Loan
Financing Conventional
Special Listing Condition N/A, Owner/Agent
Read Less
Want to know what your home might be worth? Contact us for a FREE valuation!

Our team is ready to help you sell your home for the highest possible price ASAP

Copyright 2024 Arizona Regional Multiple Listing Service, Inc. All rights reserved.
Bought with Trading Places Real Estate, L.L.C.






