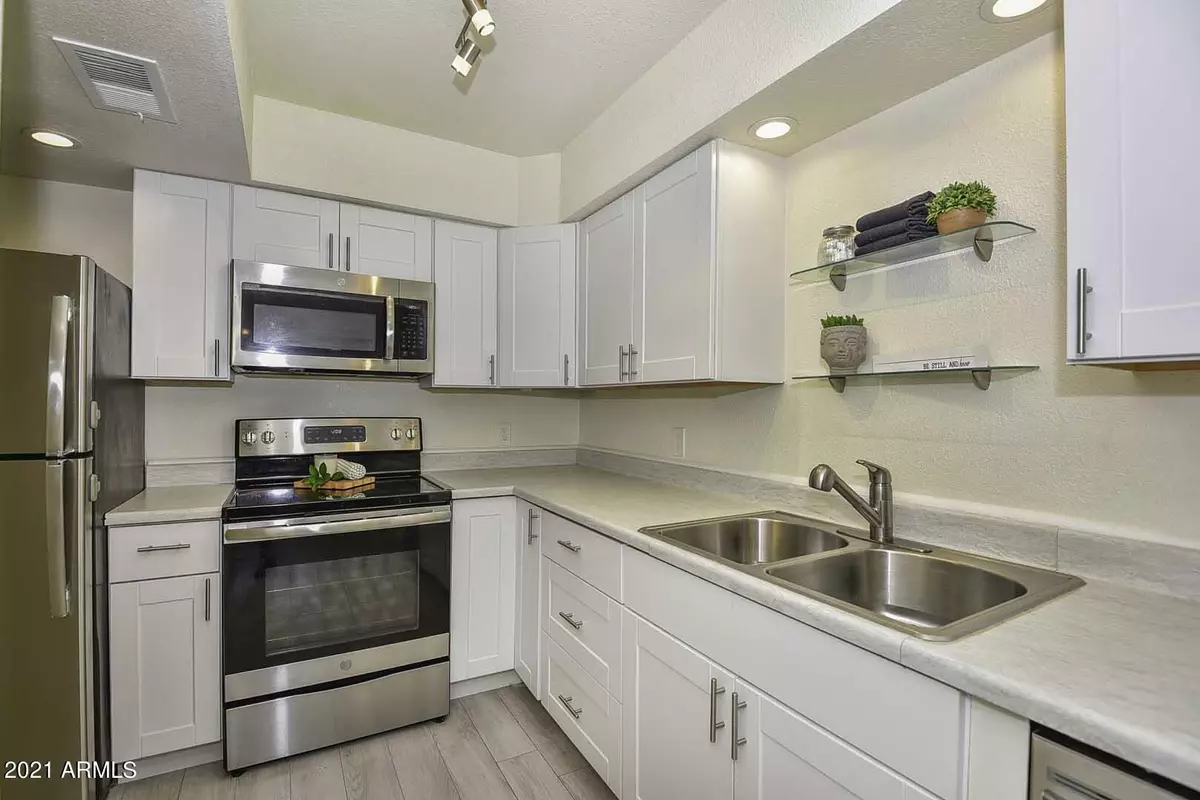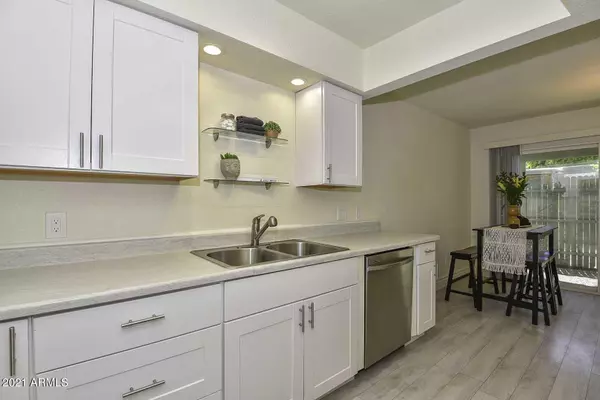$230,000
$225,000
2.2%For more information regarding the value of a property, please contact us for a free consultation.
9050 N 51ST Lane Glendale, AZ 85302
3 Beds
1.5 Baths
1,165 SqFt
Key Details
Sold Price $230,000
Property Type Townhouse
Sub Type Townhouse
Listing Status Sold
Purchase Type For Sale
Square Footage 1,165 sqft
Price per Sqft $197
Subdivision Butler Glendale
MLS Listing ID 6225304
Sold Date 05/20/21
Bedrooms 3
HOA Fees $153/mo
HOA Y/N Yes
Originating Board Arizona Regional Multiple Listing Service (ARMLS)
Year Built 1973
Annual Tax Amount $332
Tax Year 2020
Lot Size 83 Sqft
Property Description
Light and bright completely remodeled & modern 3 bedroom/1.5 bath home! Oversized master bedroom with double closets complete w/built ins. Eat in kitchen opens to patio perfect to enjoy your morning coffee! New AC, windows, kitchen, baths, appliances and floors in a beautiful community w/lush grounds complete w/mature trees and pool! Low HOA dues cover exterior maintenance, including roof and paint. Prime location near Saguaro Park, GCU, GCC, Thunderbird Global, ASU West, fine dining, upscale shopping, malls, Major Sporting Events, Lake Pleasant, Golf & centrally located for easy access to everything downtown & light rail.
Location
State AZ
County Maricopa
Community Butler Glendale
Direction North 1 mi to Olive. West (L) .1 block to 51st Ln. North (R) & follow to back by guest parking. Addresses on sides of building.
Rooms
Other Rooms Great Room
Master Bedroom Upstairs
Den/Bedroom Plus 3
Separate Den/Office N
Interior
Interior Features Upstairs, Eat-in Kitchen, Full Bth Master Bdrm, High Speed Internet
Heating Electric
Cooling Refrigeration, Programmable Thmstat, Ceiling Fan(s)
Flooring Carpet, Laminate, Wood
Fireplaces Number No Fireplace
Fireplaces Type None
Fireplace No
Window Features Double Pane Windows,Low Emissivity Windows
SPA None
Exterior
Exterior Feature Covered Patio(s), Private Yard, Storage
Garage Assigned
Carport Spaces 1
Fence Wood
Pool None
Community Features Community Pool, Transportation Svcs, Near Bus Stop, Biking/Walking Path
Utilities Available SRP
Amenities Available Management, Rental OK (See Rmks)
Waterfront No
Roof Type Built-Up
Private Pool No
Building
Lot Description Desert Front
Story 2
Builder Name Unknown
Sewer Public Sewer
Water City Water
Structure Type Covered Patio(s),Private Yard,Storage
New Construction Yes
Schools
Elementary Schools Heritage School
Middle Schools Heritage School
High Schools Ironwood High School
School District Peoria Unified School District
Others
HOA Name Suncrest
HOA Fee Include Roof Repair,Sewer,Maintenance Grounds,Street Maint,Front Yard Maint,Trash,Water,Roof Replacement,Maintenance Exterior
Senior Community No
Tax ID 148-21-260
Ownership Fee Simple
Acceptable Financing Cash, Conventional, 1031 Exchange, FHA, VA Loan
Horse Property N
Listing Terms Cash, Conventional, 1031 Exchange, FHA, VA Loan
Financing FHA
Read Less
Want to know what your home might be worth? Contact us for a FREE valuation!

Our team is ready to help you sell your home for the highest possible price ASAP

Copyright 2024 Arizona Regional Multiple Listing Service, Inc. All rights reserved.
Bought with Equity Realty Group, LLC






